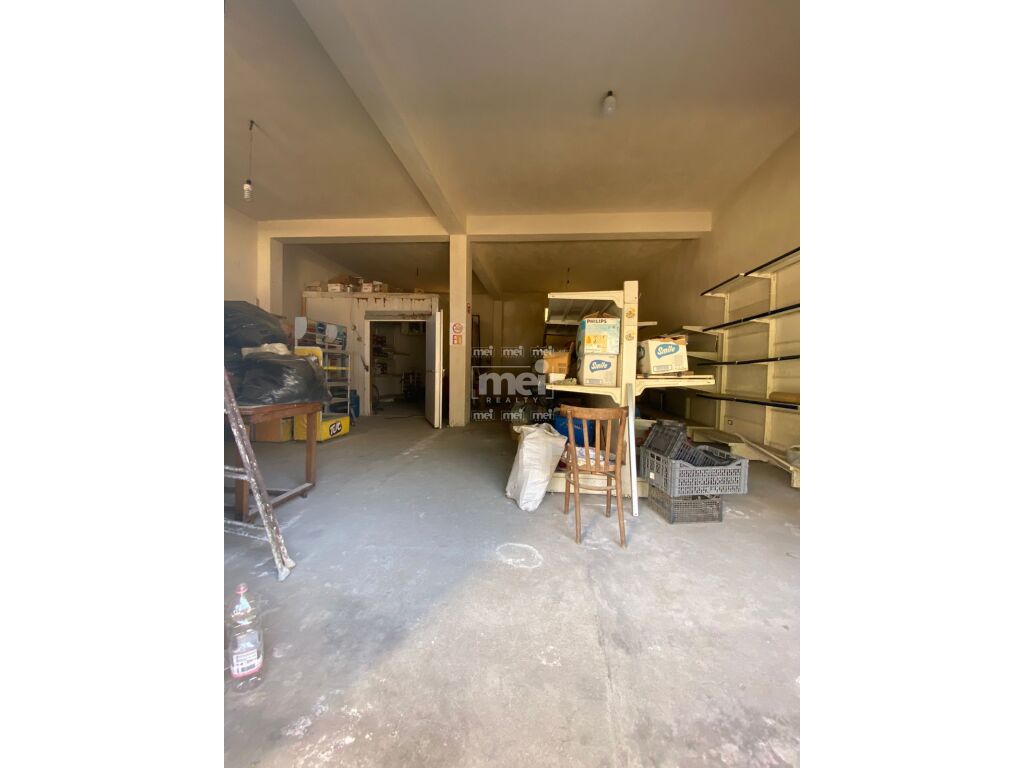For Sale
300,000 €
PRIVATE HOUSE FOR SALE IN SPITALL!
Spitall, Durres
- 185 m2
- 3 Beds
- 2 Baths
- 1 Living rooms
- 18 Views
- 22/05/2024
Description
The house has a total area of 185m2. It consists of 4 floors in the construction phase. The first floor is organized in an open space. The second and third floors have the same layout with three bedrooms, a living room with kitchen, and two bathrooms. The last floor is organized as two bedrooms plus one with a veranda. It has regular mortgage documentation. For more information or to schedule a visit to the property, please contact!
Mortgage Calculator
€
€
%
%
Years
| Amortization Month | Payment | Principal Paid | Interest Paid | Total Interest | Balance |
|---|













