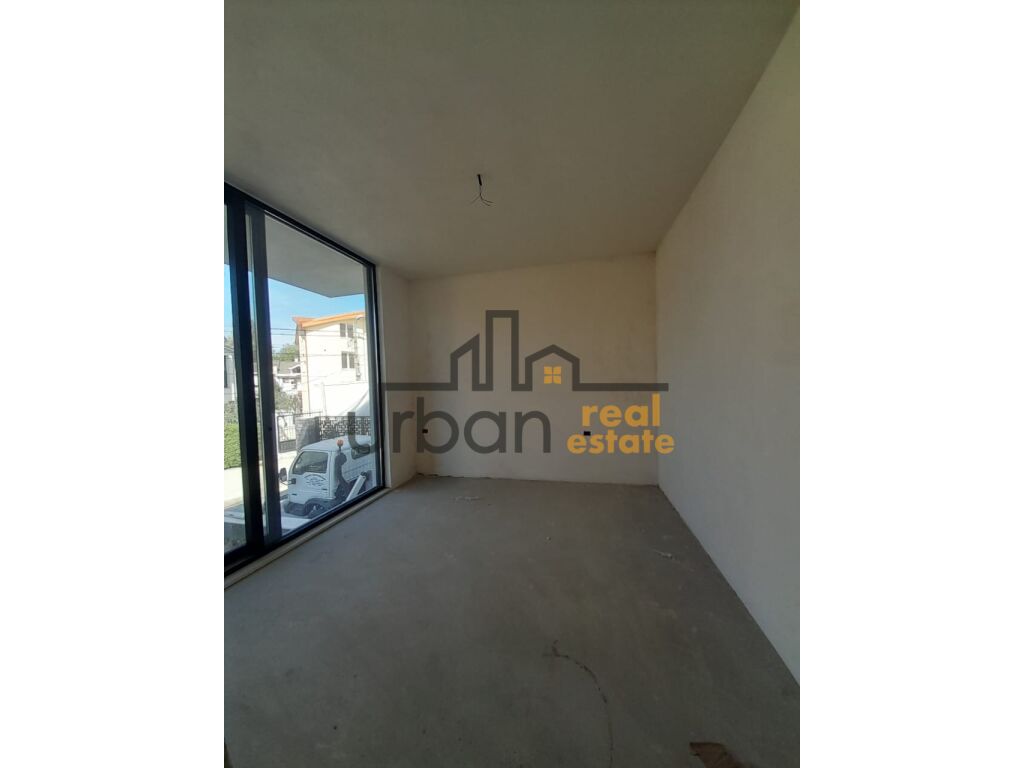We value your privacy
We use cookies to enhance your browsing experience, serve personalized ads or content, and analyze our traffic. By clicking "Accept All", you consent to our use of cookies.













Data about the villa:
The villa is organized on 2 floors and a basement.
The total construction area is 480 m²
The total land area is 500 m²
The footprint of the property is 150 m²
Basement floor:
▪︎ Garage
▪︎ Three rooms, with the possibility of organizing according to preferences
▪︎ One bathroom
Ground floor:
▪︎ Area 150 m²
▪︎ Living room and kitchen area
▪︎ One bedroom
▪︎ One bathroom
▪︎ One corridor
▪︎ Two verandas
First floor:
▪︎ Area 150 m²
▪︎ Three bedrooms
▪︎ Walk-in closet
▪︎ Two bathrooms
▪︎ One corridor
▪︎ One balcony
▪︎ One veranda
Delivered finished according to request!
For more information or to schedule a visit to this property, contact us!
| Amortization Month | Payment | Principal Paid | Interest Paid | Total Interest | Balance |
|---|
It's too late for a phone call. Please write us on WhatsApp or call us tomorrow from hour 07:00 - 21:00