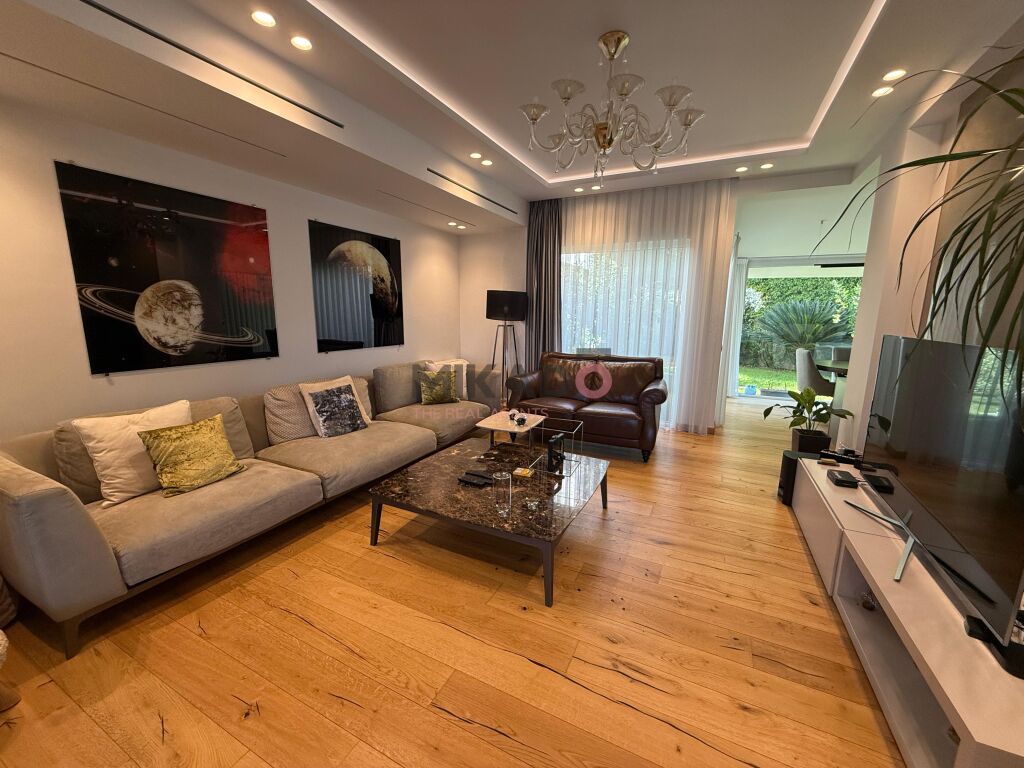Villa for Rent at Sunrise Residence!
Qendra Tregtare TEG, Tirane
- 347 m2
- 3 Beds
- 4 Baths
- 1 Living rooms
- 17 Views
- 15/10/2024
Villa for Rent at Sunrise Residence!
Information about the villa:
Total area: 347.57m2
Plot area: 278.1m2
Terrace veranda area: 97.7m2
Floor plan of the attic:
Construction area: 11.7m2
Veranda: 97.7m2
Floor plan of level -1:
Construction area: 117m2
Floor plan of the ground floor:
Construction area: 106.27m2
Veranda: 28.48m2
Floor plan of the 1st floor:
Construction area: 112.6m2
The villa is organized as follows:
Ground floor: playground, laundry, technical room, and 1 toilet.
1st floor: living room, hallway, balcony, separate kitchen, and heating area, 1 toilet.
2nd floor: 3 bedrooms, 1 master room with toilet, 1 toilet.
3rd floor: Veranda
The villa is completely invested and furnished in detail.
For more information or a property visit, contact us!
Loen Bineri
+355 68 605 0001






















