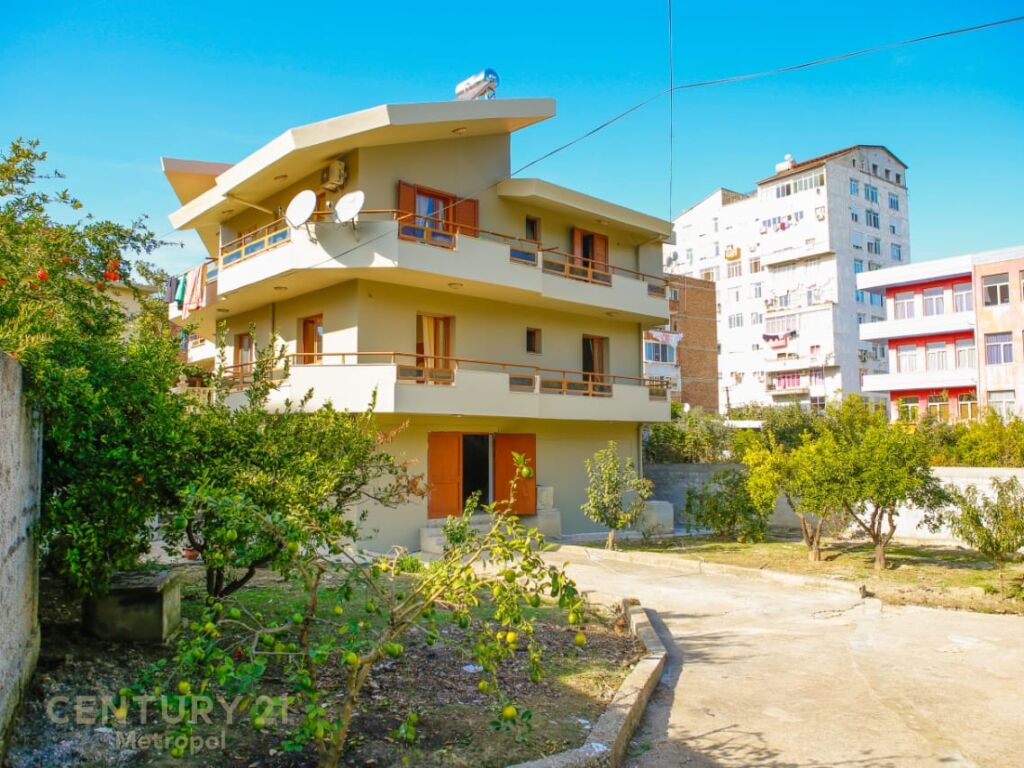LUXURIOUS VILLA FOR SALE OR RENT NEAR THE PREFECTURE IN FIER!
Fier, Fier
- 1500 m2
- 7 Beds
- 4 Baths
- 3 Living rooms
- 12 Views
- 05/11/2024
The villa is well-invested and located in the area near the former Cinema in the city of Fier, about 200 m from the Prefecture of Fier. The villa consists of 600 m2 of construction + 1500 m2 of land. The organization of the villa is very unique, as it has two floors + a door in the front, while at the back it has three floors + a door, a garage in front, and a garden in front and behind the villa. Regarding the organization of the villa, the first floor has a large living room that opens to a barbecue on the balcony and has an entrance through the corridor, it has a separate kitchen which has a door to the corridor and an entry into the living room. The corridor is very spacious and connects to the entrance of the floor below. The villa from the back has three floors and has access to the second-floor entrance, as well as three bedrooms + two bathrooms. The second floor of the villa consists of a large living room divided into two areas, a kitchen, two bedrooms + two bathrooms. Furthermore, the living room connects to the large veranda and the rooms. The area where the villa is located provides all the facilities and services necessary for a comfortable life such as nurseries, kindergartens, schools, universities, and hospitals, etc. What stands out about the villa is its good organization on every floor, with a large living room and spacious living areas, and good orientation where for most of the day there is sunlight and natural lighting. The villa is a good idea for both investment and living based on the area in which it is located. It has regular mortgage documentation. The villa is also available for rent at 2500 euros per month. For more information and a visit to the villa, you can contact me at the phone number.
Mortgage Calculator
| Amortization Month | Payment | Principal Paid | Interest Paid | Total Interest | Balance |
|---|








