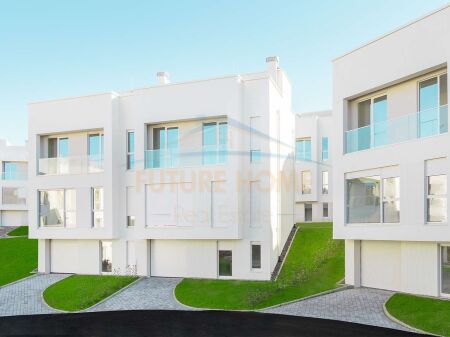FOR SALE E-Type Villa, First Line Residence KREA Farke Lake
REZIDENCA KREA LIQENI I FARKES, Tirane
- 471 m2
- 4 Beds
- 4 Baths
- 2 Living rooms
- Floor 3
- 42 Views
- 03/12/2024
The villa is located in the KREA Residence, Farke Lake.
Technical Information:
* Basement: 172.15m2
* Ground floor: 160.33m2
* First floor: 135.47m2
* Common area: 3.26m2
* Total area: 471.21m2
* Plot area: 828.4m2
* Road area: 100.66m2
* Total area: 929.06m2
* Parking space no.26
Organization:
* The basement is organized into a lounge, gym, technical room, wine cellar, and 1 toilet.
* The ground floor is organized into a spacious lounge with access to the yard, separate kitchen, bedroom with toilet, laundry room, storage, and 1 toilet.
* The first floor is organized into a master bedroom with wardrobe and toilet, 2 bedrooms, storage, and 1 toilet.
With Direct Access to Pedestrian ❗️
Payment options in installments ❗️
First Line ❗️
Elite Villa ❗️
For more information, please contact me!
Mortgage Calculator
| Amortization Month | Payment | Principal Paid | Interest Paid | Total Interest | Balance |
|---|

























