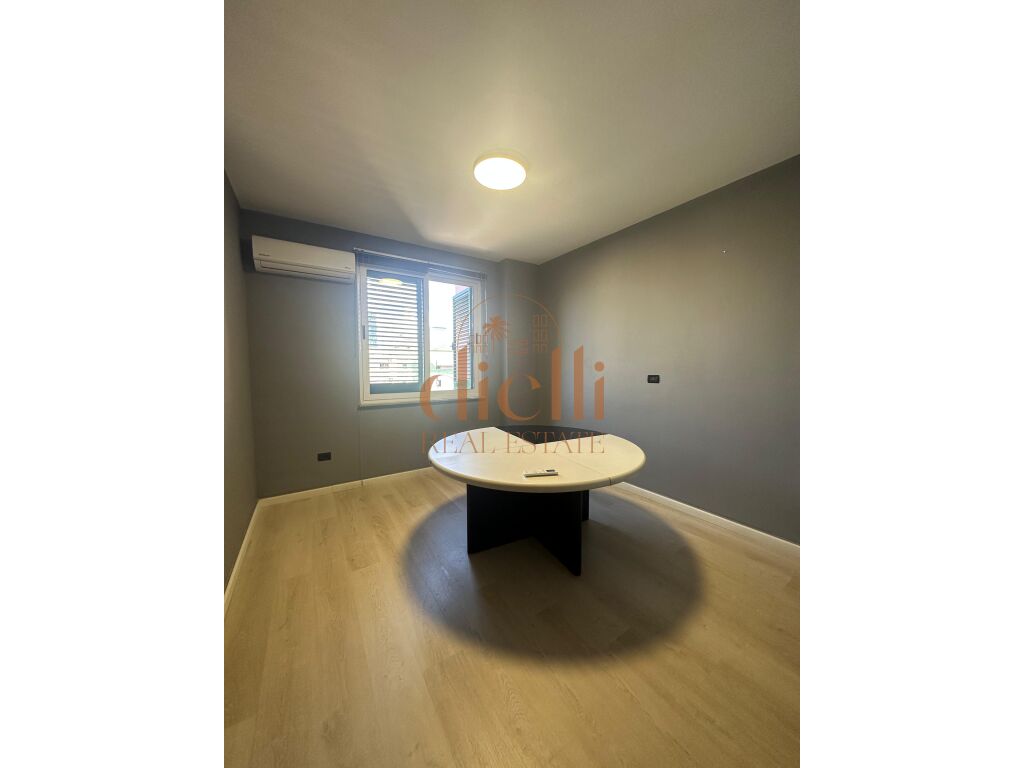To Rent
900 € / monthly
Office for Rent in Bllok
Ish Blloku, Tirane
- 104 m2
- Floor 7
- 18/02/2025
Description
It has a total area of 104 m2 and is organized into:
Hallway
3 separate rooms
2 bathrooms
1 balcony with a view of the city
The space is laid with parquet and equipped with air conditioning.
It is suitable for various activities such as: office, aesthetic clinic, etc.
The area where it is located is one of the most frequented areas of Tirana and is preferred for business development.
For more information, contact us.





.png)