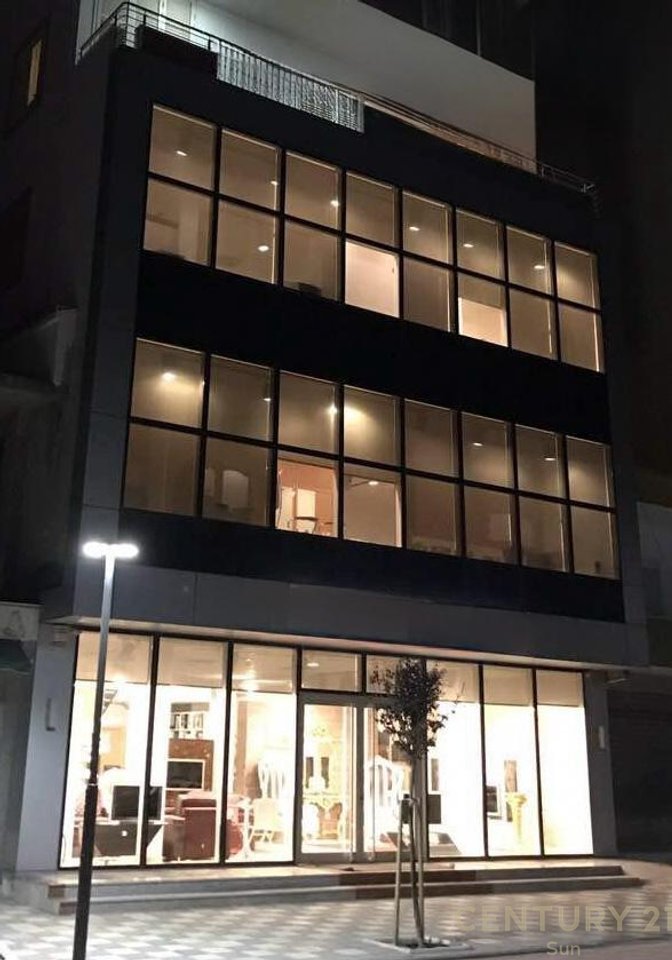We value your privacy
We use cookies to enhance your browsing experience, serve personalized ads or content, and analyze our traffic. By clicking "Accept All", you consent to our use of cookies.










The space is organized into 3 floors as follows:
- Floor 0, open space with an area of 200m2 and a toilet.
- 1st floor, open space with an area of 228m2.
- 2nd floor, open space with an area of 228m2 and a toilet.
The space has general air conditioning, 3-phase power supply and has a height of 3m for each floor.
The positioning on the main road enables maximum business advertising.
It has a 10-meter linear facade.
It has long served as an environment for consolidated businesses.
| Amortization Month | Payment | Principal Paid | Interest Paid | Total Interest | Balance |
|---|
It's too late for a phone call. Please write us on WhatsApp or call us tomorrow from hour 07:00 - 21:00