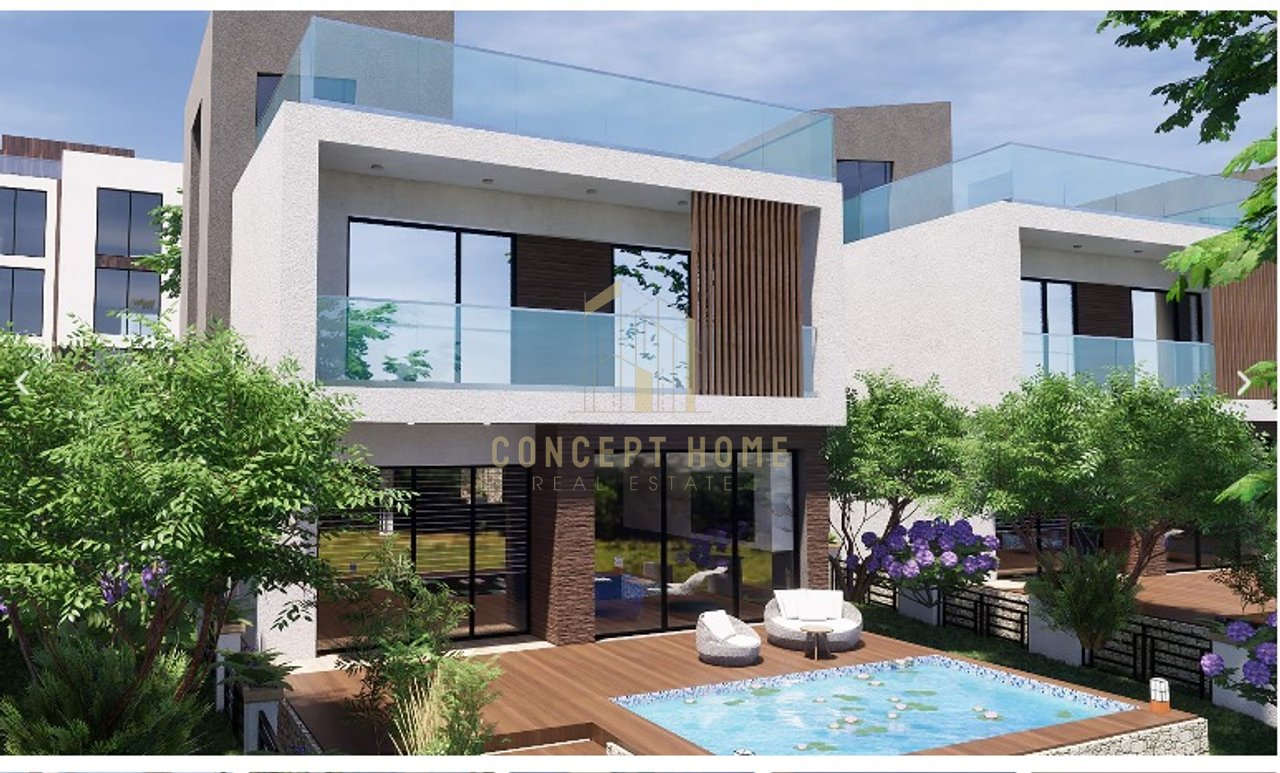We value your privacy
We use cookies to enhance your browsing experience, serve personalized ads or content, and analyze our traffic. By clicking "Accept All", you consent to our use of cookies.


Individual Villa for Sale at Olive Park Residence, Sauk
Construction Area: 385m2
Total Villa Area: 295m2
Terrace Area: 106.9m2
Parking Area: 30m2
Organized into 7 rooms:
Floor -1:
- 2 Parking Spaces
- Laundry Room
Ground Floor (Floor 0) includes:
- Living Room
- Kitchen Area
- Dining Area
- Toilet
First Floor (Floor 1) includes:
- 4 Bedrooms
- 2 Bathrooms
- 4 Balconies
In the basement (-1), there are cellar spaces, a laundry room, and a toilet.
The first floor of the villas includes the night zones, three bedrooms, and 2 bathrooms. The master bedroom includes the sleeping area and a bathroom. This room has large windows allowing natural light. From the corridor, you can see the atrium where the ground floor living space is visible. On this floor, there are also two bedrooms that share a common bathroom and have access to a balcony.
The pool complements the green landscape of the garden, outlined by stone tile cladding. The rest of the garden consists of walkways that avoid continuous concrete use, formed by stone tiles interwoven with greenery.
With a view of Mount Dajti.
The positioning and geographical orientation of the villas allow for maximum natural lighting and utilization of warmth throughout the day.
Private security and complex surveillance services are provided 24 hours a day, 365 days a year by certified companies, without compromising your privacy.
The residence is expected to be completed in June 2025.
Location: Olive Park Residence, Sauk
Sale Price: 647,750 Euro
| Amortization Month | Payment | Principal Paid | Interest Paid | Total Interest | Balance |
|---|
It's too late for a phone call. Please write us on WhatsApp or call us tomorrow from hour 07:00 - 21:00