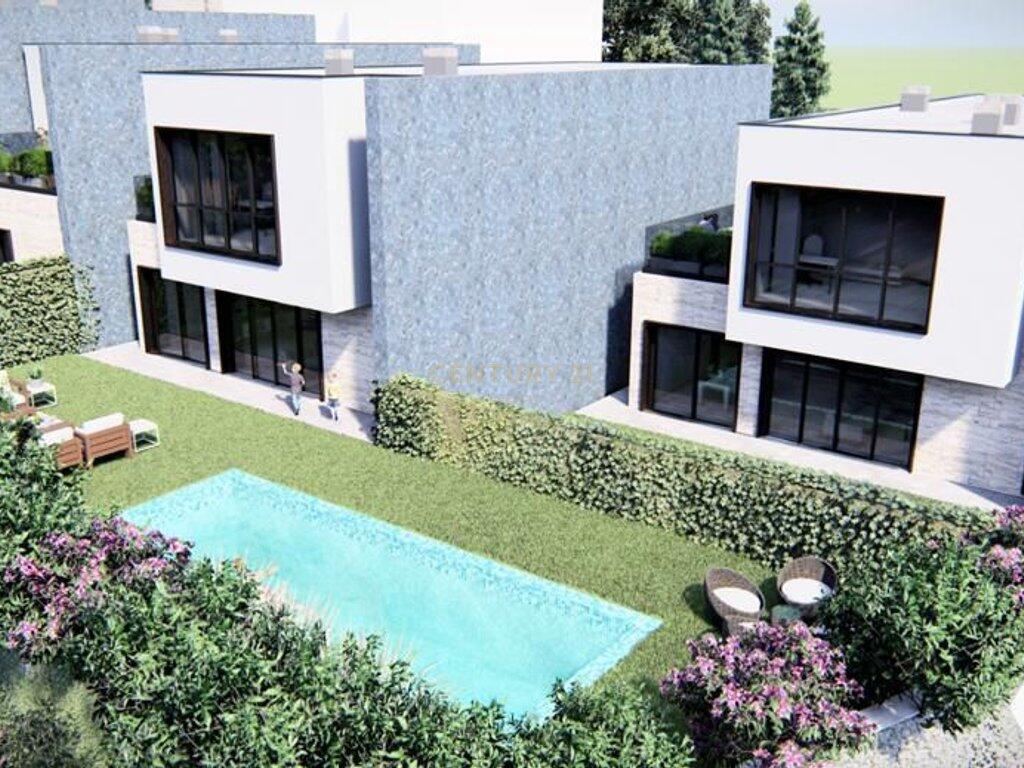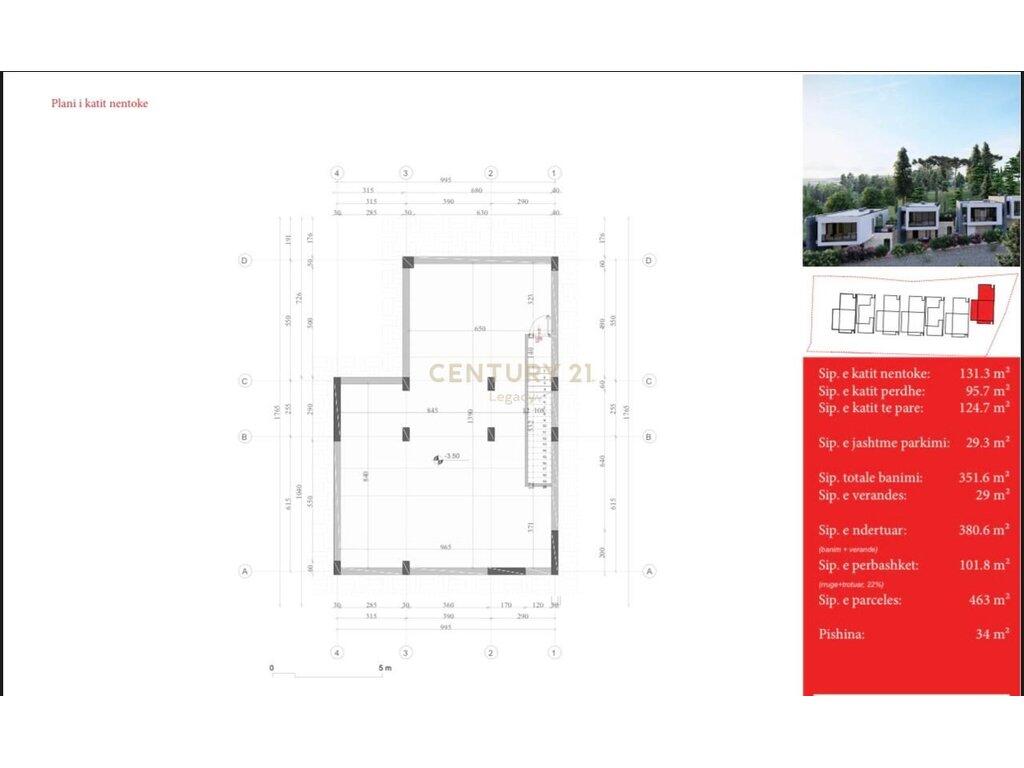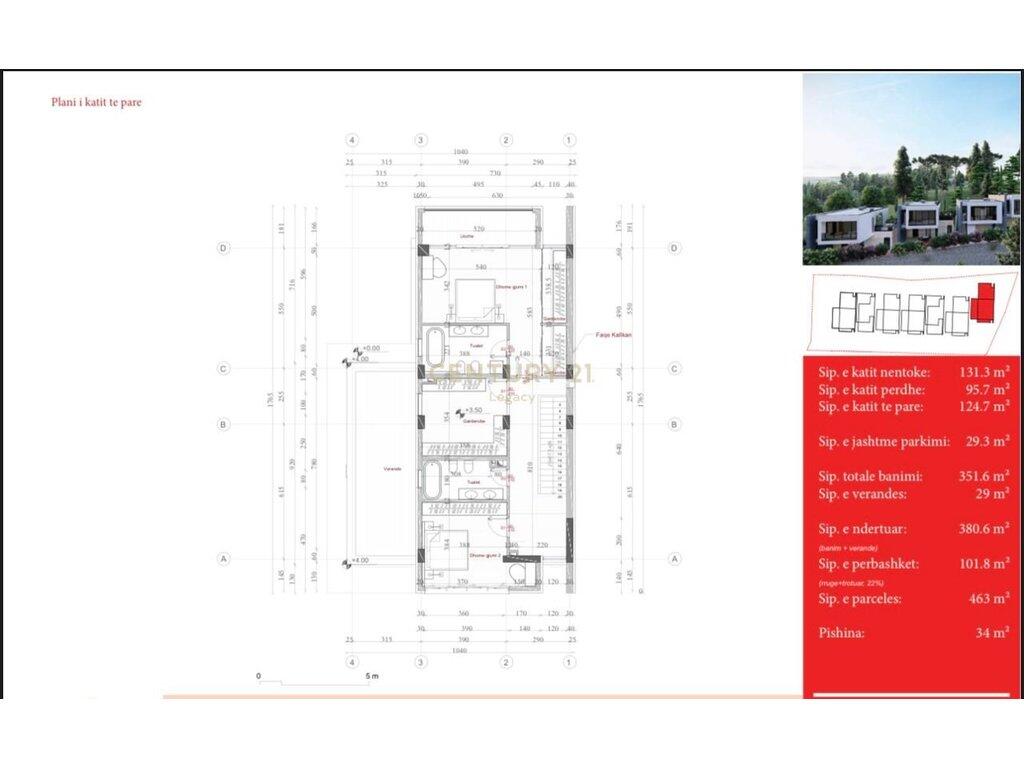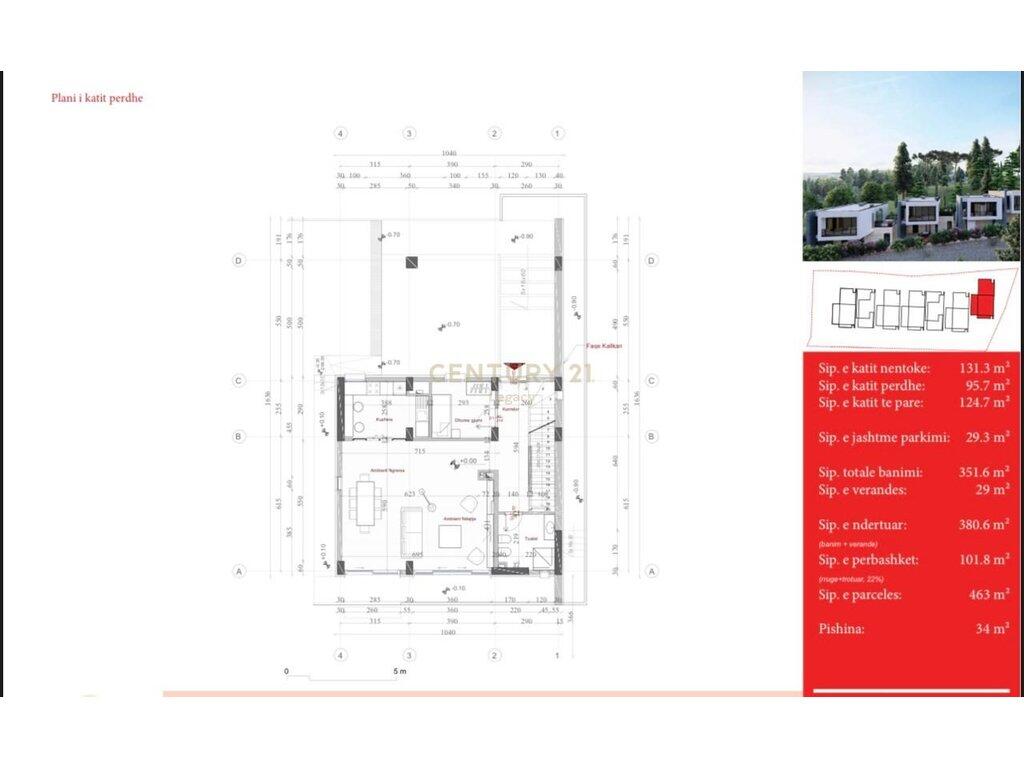We value your privacy
We use cookies to enhance your browsing experience, serve personalized ads or content, and analyze our traffic. By clicking "Accept All", you consent to our use of cookies.




Technical data of the villa:
• Built area: 380.6 m²
• Total living area: 351.6 m²
• Plot area: 463 m²
• Common area (roads, greenery, etc.): 101.8 m²
• Outdoor parking area: 29.3 m²
• Veranda area: 29 m²
• Private pool: 34 m²
Rental prices upon request:
Furnished €4000
Unfurnished €3000
Distribution by floors:
1. Basement:
• Area: 131.3 m²
• Connection with internal stairs leading to the upper floors
2. Ground floor:
• Area: 95.7 m²
• Large living area with open kitchen and dining table
• Multifunctional room (for guests, office, or relaxation room)
• Shared toilet for this floor
• Direct access to the veranda and yard
• Abundant natural light through large windows
3. First floor:
• Area: 124.7 m²
• 2 bedrooms, including a master bedroom with private bathroom and wardrobe
• Second shared toilet for the other rooms
• Balconies with relaxing views and functional corridor
• Careful organization ensuring privacy and comfort
Architectural and functional features:
• Modern and elegant style, with a clean facade and large windows
• Spacious yard area and a private pool
• Practical space organization that separates day and night areas
• Side position in the villa block, providing more space on the side
The villa is the ideal choice for families seeking comfort, functionality, and living in a quiet area, with contemporary architecture and well-managed spaces.
It's too late for a phone call. Please write us on WhatsApp or call us tomorrow from hour 08:00 - 20:00