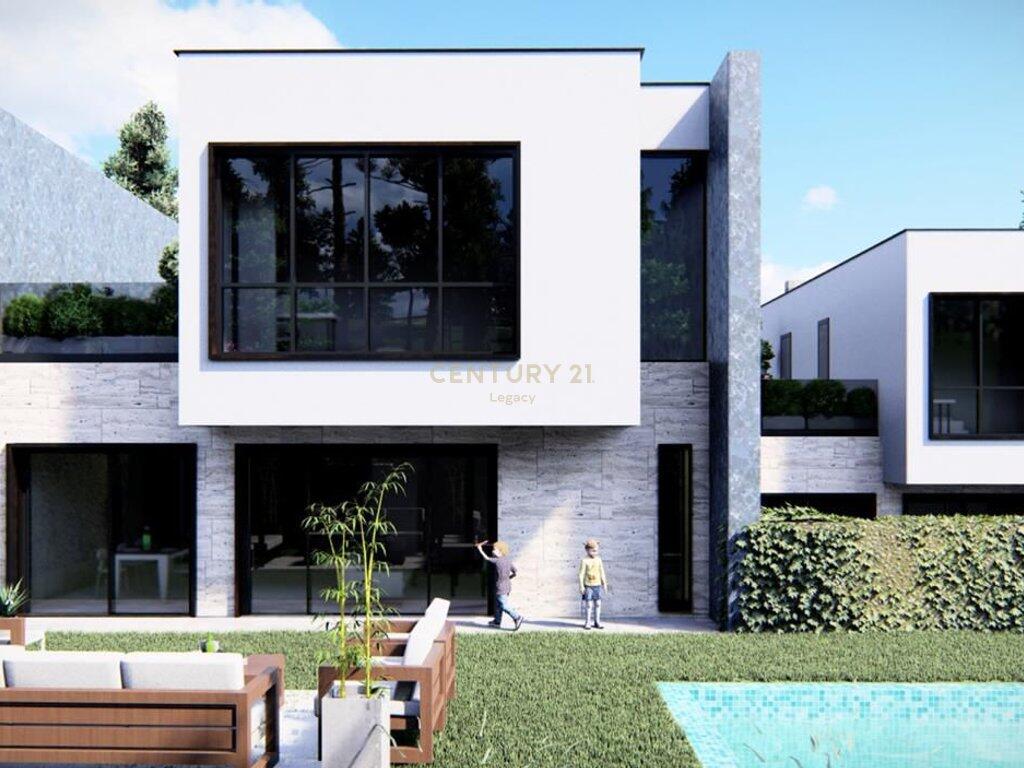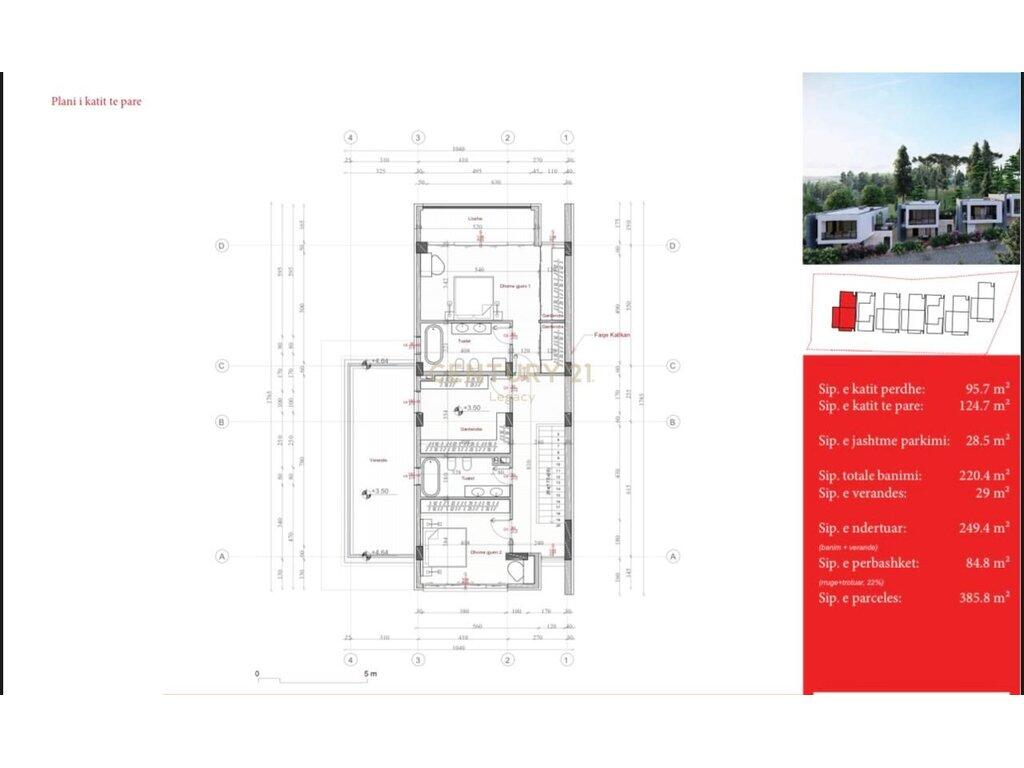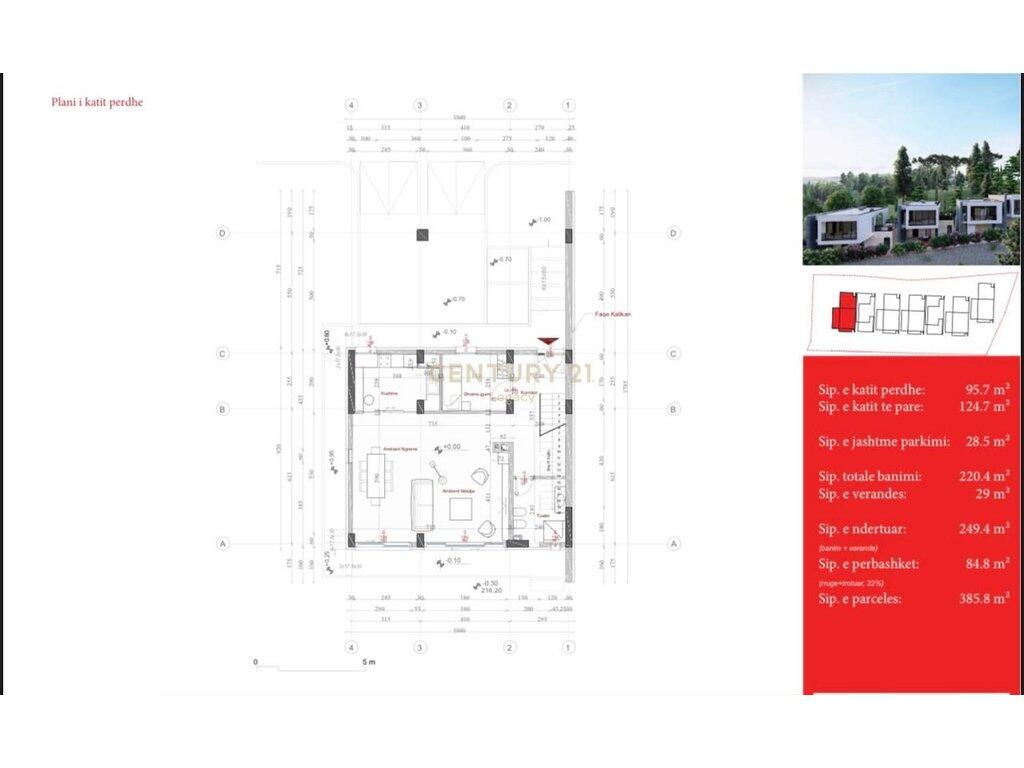We value your privacy
We use cookies to enhance your browsing experience, serve personalized ads or content, and analyze our traffic. By clicking "Accept All", you consent to our use of cookies.



General Description:
Typology: Individual villa with 2 floors
Ground floor area: 95.7 m²
First floor area: 124.7 m²
Total living area: 220.4 m²
Veranda area: 29 m²
External parking area: 28.5 m²
Total built area: 249.4 m²
Common area (22%): 84.8 m²
Parcel area (land): 385.8 m²
Building Composition:
1. Ground floor – 95.7 m²
• Open living and dining area, with direct access to the veranda.
• Functional and modern kitchen.
• Bedroom
• Bathroom
• Veranda
• Entrance and parking space at the front.
2. First floor – 124.7 m²
• Room with wardrobe and bathroom
• Two additional bedrooms for children or guests.
• Bathroom
• Balcony/veranda accessible from the master bedroom and another room.
• Internal stairs for comfortable circulation.
For more information or to visit the property, contact us!
| Amortization Month | Payment | Principal Paid | Interest Paid | Total Interest | Balance |
|---|
It's too late for a phone call. Please write us on WhatsApp or call us tomorrow from hour 08:00 - 20:00