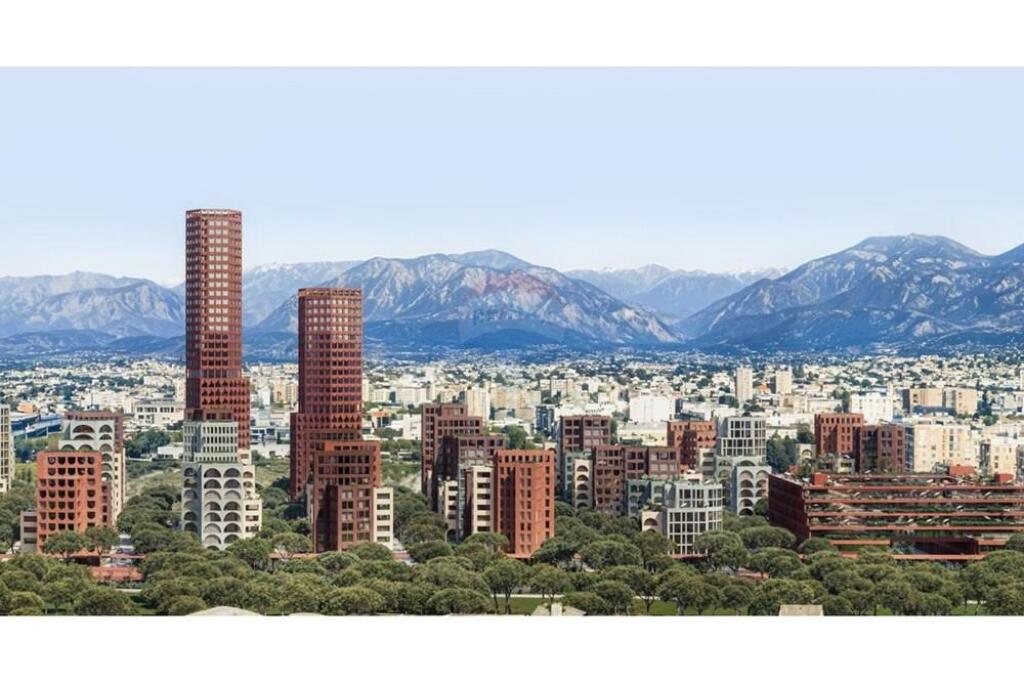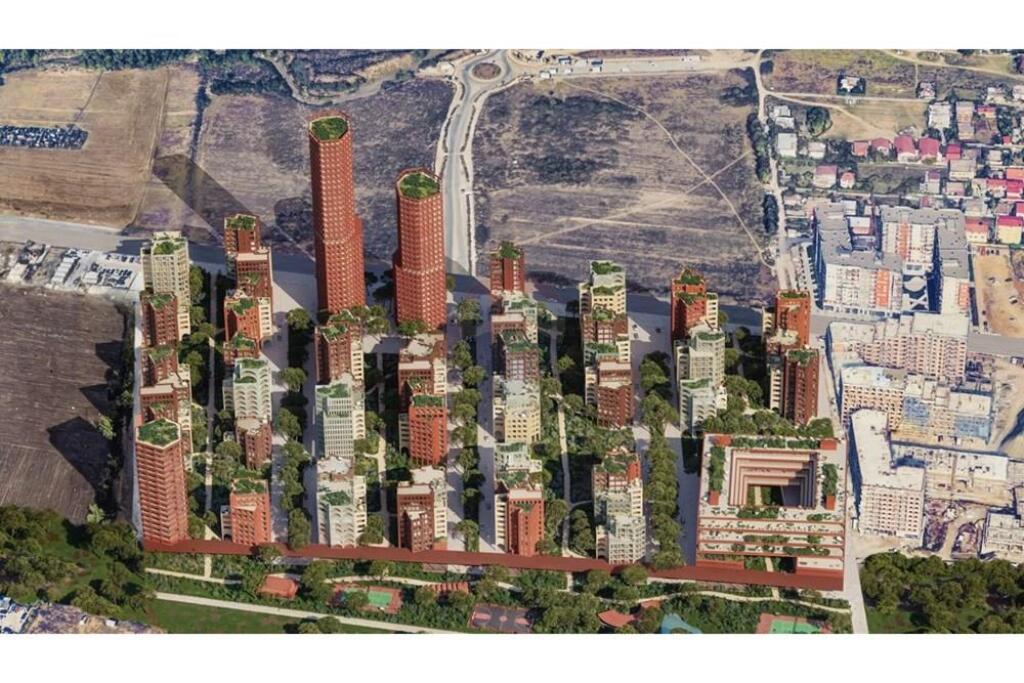We value your privacy
We use cookies to enhance your browsing experience, serve personalized ads or content, and analyze our traffic. By clicking "Accept All", you consent to our use of cookies.


The project is planned between the Lana River and the park, offering ample space for residents and businesses, panoramic views, convenient parking, healthy greenery, and sufficient space between buildings.
Designed to have a large amount of greenery, making the residence more vibrant. A combination of modern architecture and nature.
It offers convenient access to parking near the boulevard, including an underground parking space with two levels.
It includes an underground parking space with two floors, ensuring ample and convenient parking near the residence.
1+1 type apartments vary: 100.57m2 total, 89 m2 net
105.09 m2 total, 93 m2 net
106.22 m2 total, 94 m2 net
| Amortization Month | Payment | Principal Paid | Interest Paid | Total Interest | Balance |
|---|
It's too late for a phone call. Please write us on WhatsApp or call us tomorrow from hour 07:00 - 21:00