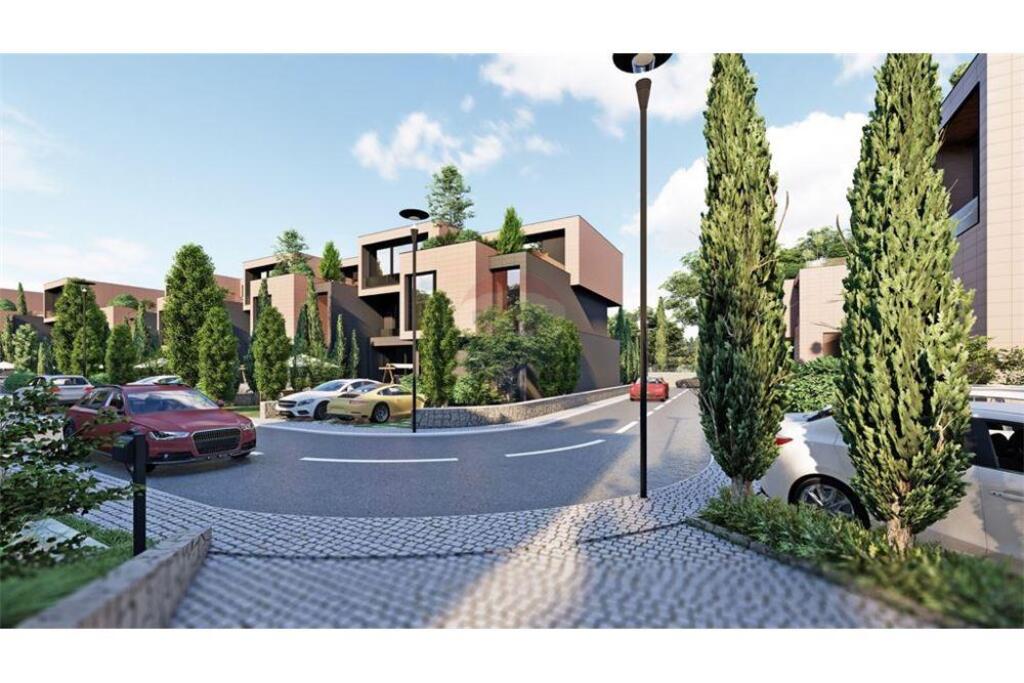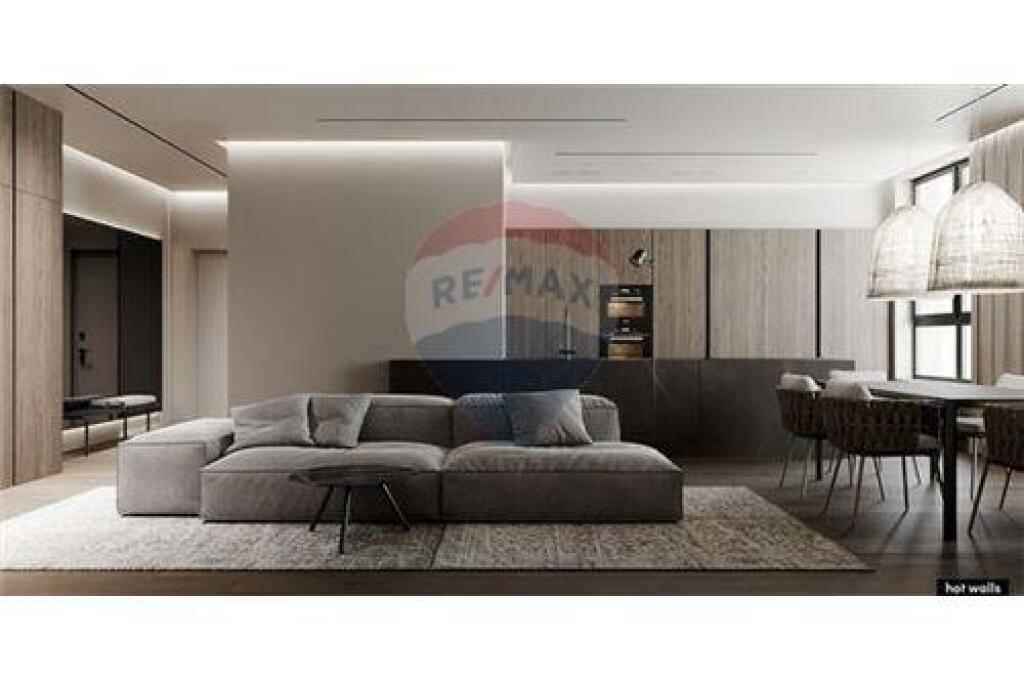We value your privacy
We use cookies to enhance your browsing experience, serve personalized ads or content, and analyze our traffic. By clicking "Accept All", you consent to our use of cookies.


In one of the newest residences in the TEG area, a residence that will be for a selected clientele as it will have only 19 villas of which 10 are individual with private pools and 9 are attached villas. The common green areas are tastefully designed and carefully created to harmonize with the modern architecture of the residence.
The residence has a different quality from other residences in the area worth mentioning:
- Ventilated facade unlike other residences in the area,
- Ground floor height of 3.4m, which gives you the possibility of luxurious lighting,
- The interior partitions will be with dry walls with stone wool for thermal insulation and acoustic insulation,
- The underground floor is in industrial style with natural lighting and ventilation,
- Internal elevator for movement between the four floors.
The attached villa has a construction area of 359 m2 (living 312 m2 and veranda 47 m2), plot area 323 m2, common area 62m2 (road + sidewalk + technical area) and 2 parking spaces with an area of 25m2.
The villa has four floors of which one floor is underground but with natural lighting and ventilation as it will have windows. The ground floor is entirely designed as a kitchen, dining, and living area and 1 toilet. The second floor is organized into 2 bedrooms each with a personal toilet and on the third floor is positioned the master bedroom with a toilet, wardrobe, and veranda that offers you an open view of the area.
| Amortization Month | Payment | Principal Paid | Interest Paid | Total Interest | Balance |
|---|
It's too late for a phone call. Please write us on WhatsApp or call us tomorrow from hour 07:00 - 21:00