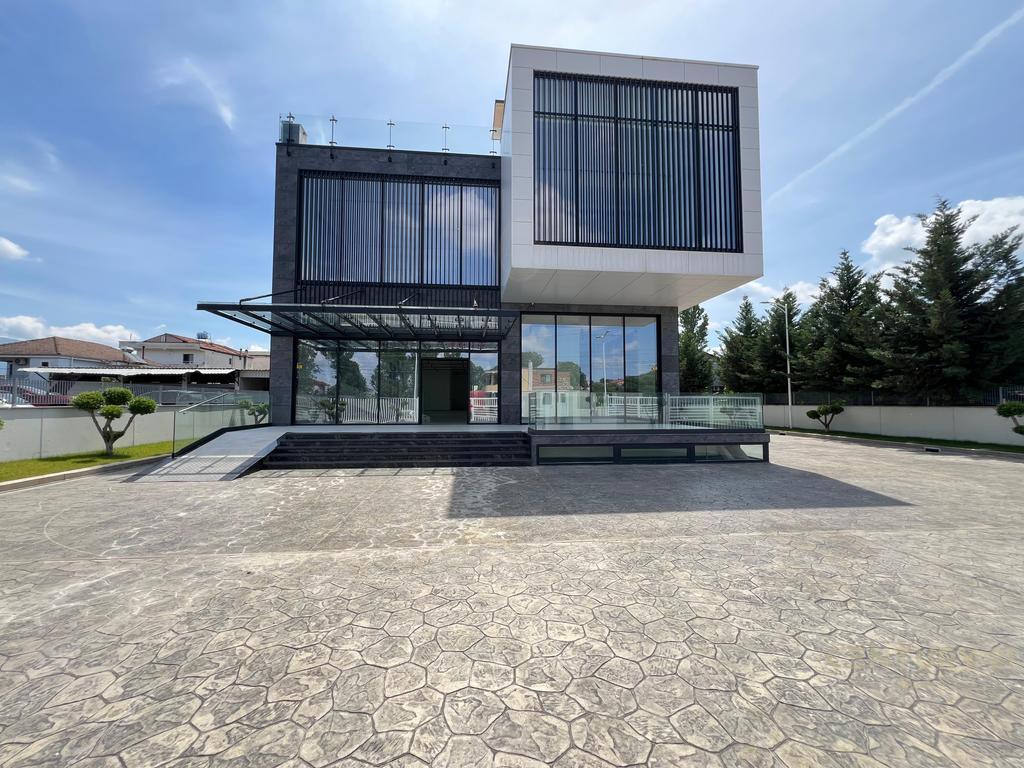We value your privacy
We use cookies to enhance your browsing experience, serve personalized ads or content, and analyze our traffic. By clicking "Accept All", you consent to our use of cookies.

General characteristics of the building:
Organization of the building:
• Floor -1: 1750 m² – dedicated for parking
• Floor 0: 574 m² open space and an office with special access
• Floor 1: 626 m²
• Outdoor yard 1300 m2
• 3-story building with ventilated facade
• Industrial elevator with a capacity of 2 TON
• Internal stairs and independent entrances
• About 100 parking spaces (on floor -1 and ground floor)
• Direct access to the main road
• 2 entrances-exits to the building
• Floor height: 3.5–4 meters
• Air conditioning and aspiration system (left in function of the activity that will be given)
• Camera system throughout the building
• Fire protection system
• 3-plex windows
• Ramp for people with disabilities
• Special area for technical room
• LED lighting
• Smart lighting system
• A total of 14 toilets
• Generator
• Charging station for electric cars
• Solar panels
• Insulated terrace
The building can be used for various types of businesses.
For more information please contact us!
It's too late for a phone call. Please write us on WhatsApp or call us tomorrow from hour 07:00 - 21:00