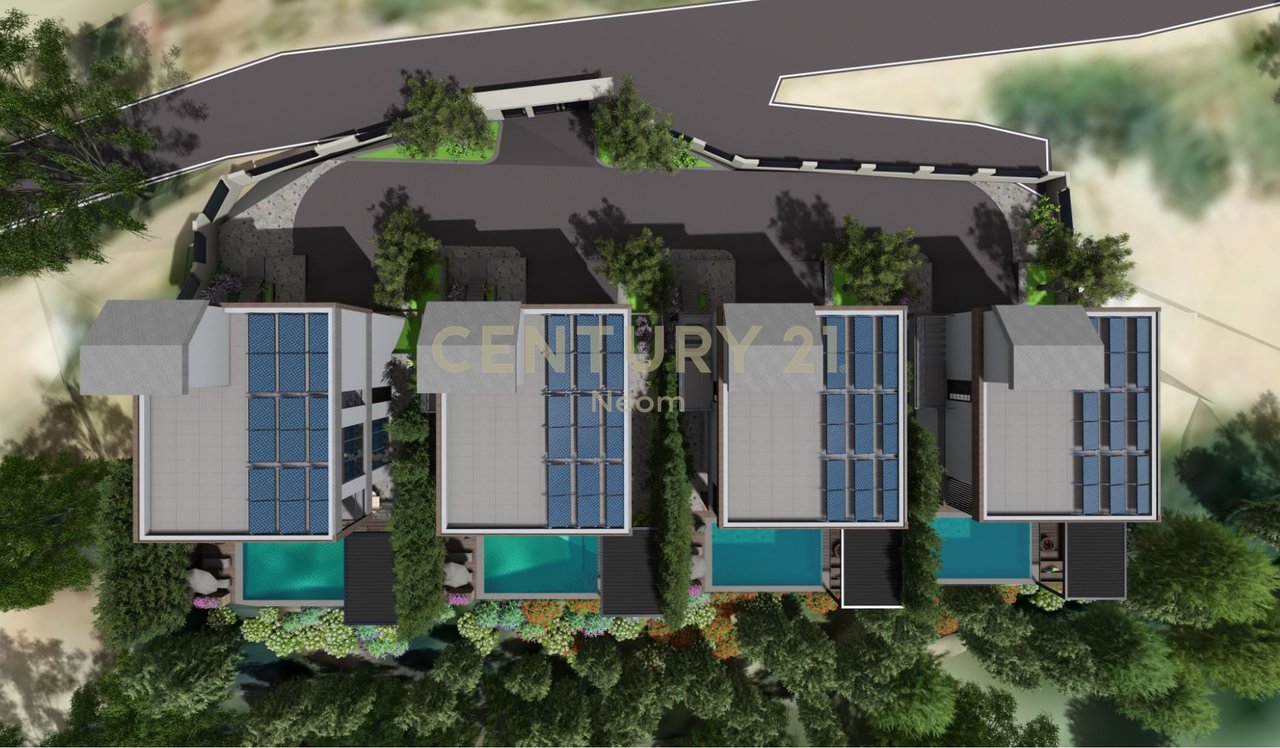We value your privacy
We use cookies to enhance your browsing experience, serve personalized ads or content, and analyze our traffic. By clicking "Accept All", you consent to our use of cookies.






Holiday Villa Block in Safetaj, near Lalzi Bay!
Internal Planning and Functional Organization
► Underground Floor (Surface 100 m2)
• Garage:
• Technical Room and Laundry:
• Elevator and stairs:
• Toilet:
► First Floor (Quota 0.0 / Area 100 m2)
• Main entrance:
• "Open Space" Area: Living room, kitchen and dining area. Area
The dining area is connected to the veranda to offer the possibility of eating in a private setting.
open during nice days.
• Toilets
• Veranda and Swimming Pool
► Second Floor (Area 140 m2)
• Bedrooms: The second floor includes three bedrooms.
• Master bedroom: A double bedroom with integrated bathroom, which has
direct view of the sea through the large glass window.
• Two other bedrooms: One room for 2-3 people and one matrimonial room
another, both with access to a shared toilet and sea views.
• Toilet
This project involves the construction of four modern and luxurious villas on the hills of Lalzi Bay, just 2 km from the coast, an area that has become a favorite holiday destination.
and residential housing. This complex is designed to provide a quiet, private and secure environment for its residents. The location on a high hill provides spectacular sea views
Adriatic on one side and dense forests and Lake 'Topama' on the other. The villas are positioned with a gradient of -1.30 meters from the 0.0 level from each other, are
conceived to adapt to the surrounding nature, using a minimalist design and modern lines, meeting the needs of a demanding and sophisticated audience.
For more information, contact me!
| Amortization Month | Payment | Principal Paid | Interest Paid | Total Interest | Balance |
|---|
It's too late for a phone call. Please write us on WhatsApp or call us tomorrow from hour 07:00 - 21:00