We value your privacy
We use cookies to enhance your browsing experience, serve personalized ads or content, and analyze our traffic. By clicking "Accept All", you consent to our use of cookies.
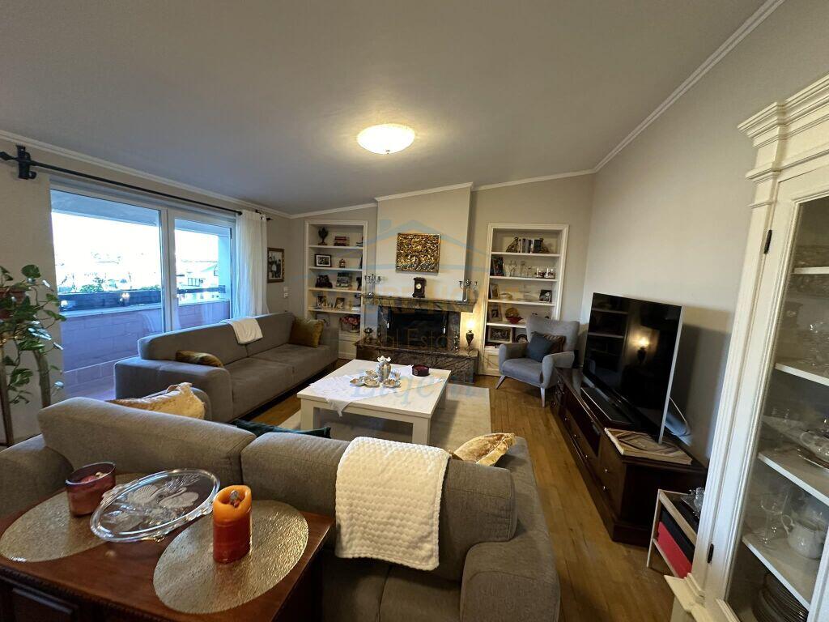
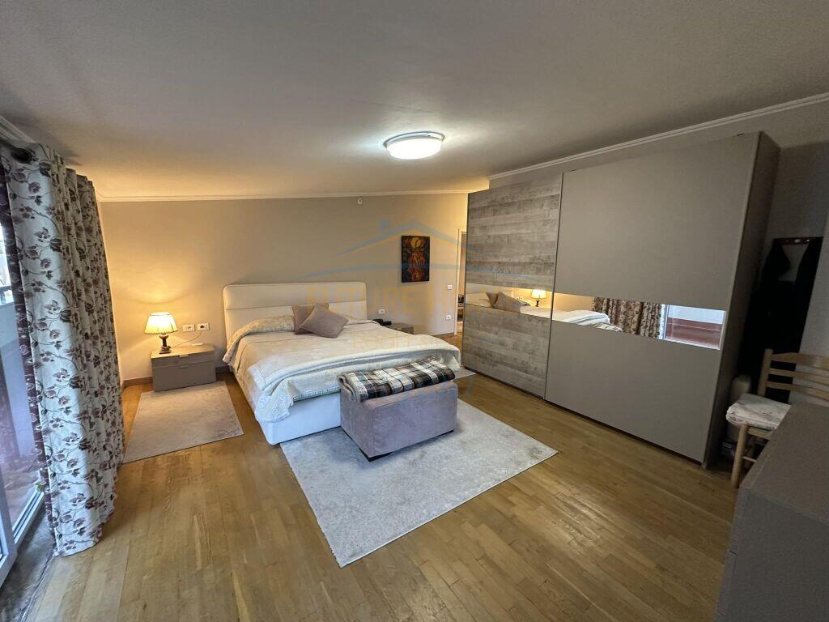
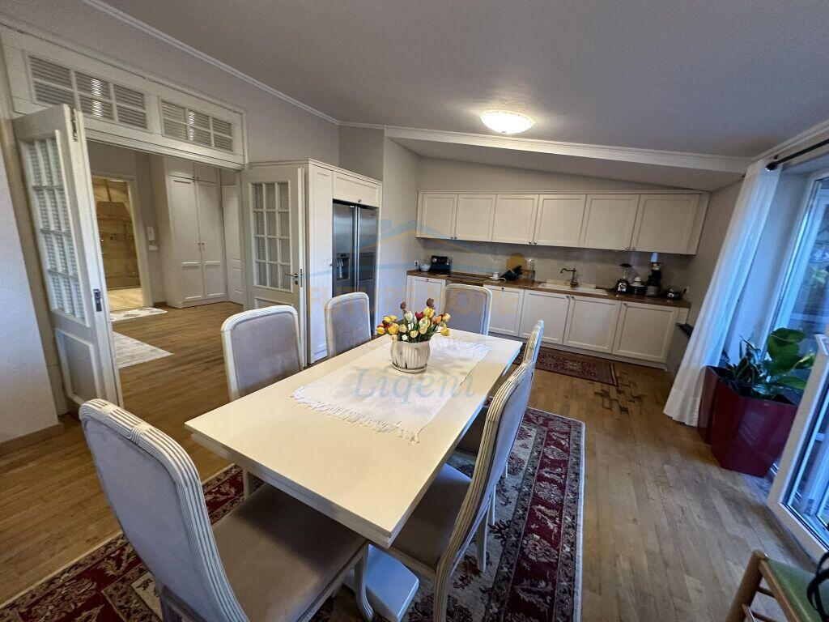
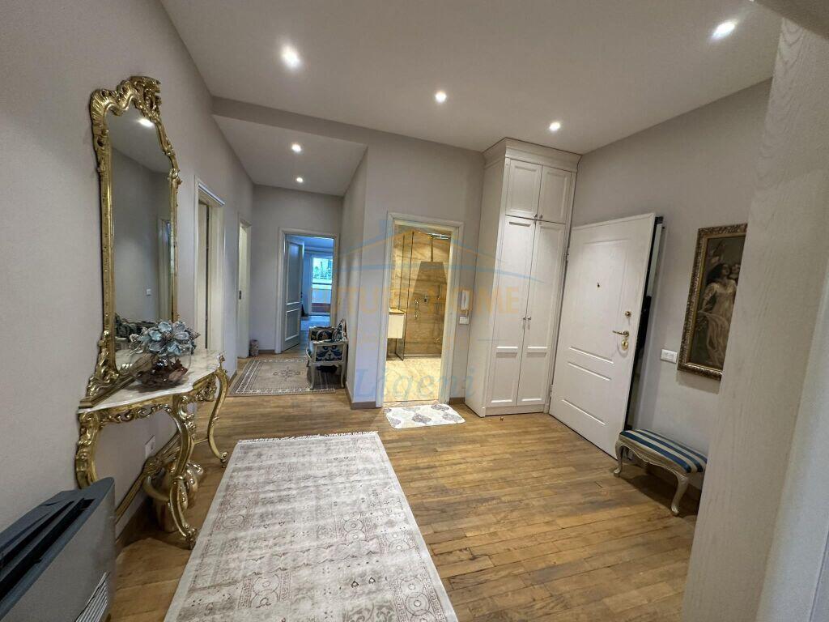
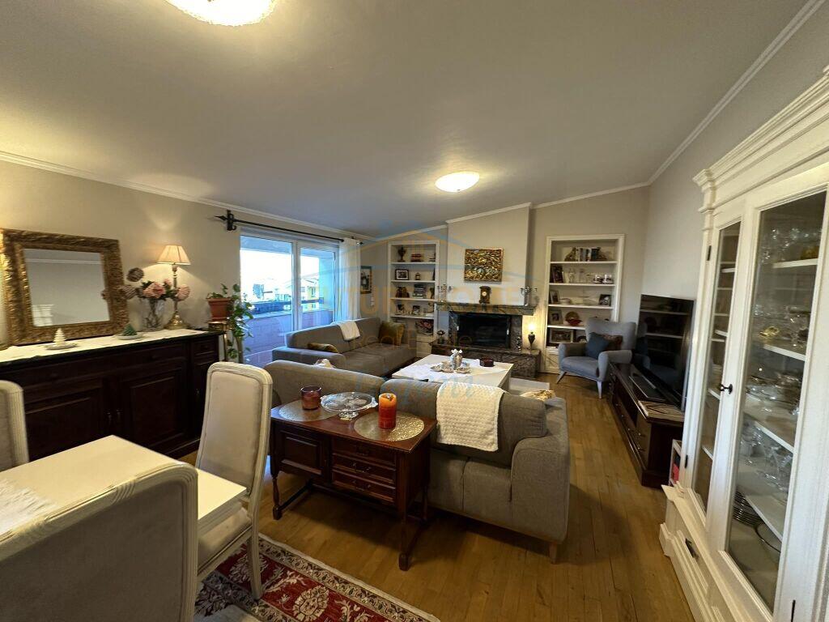
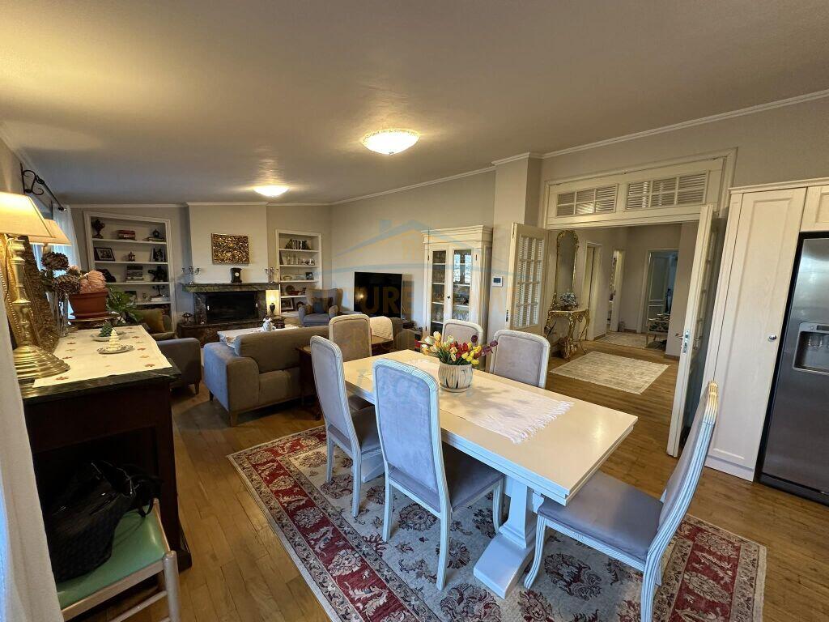
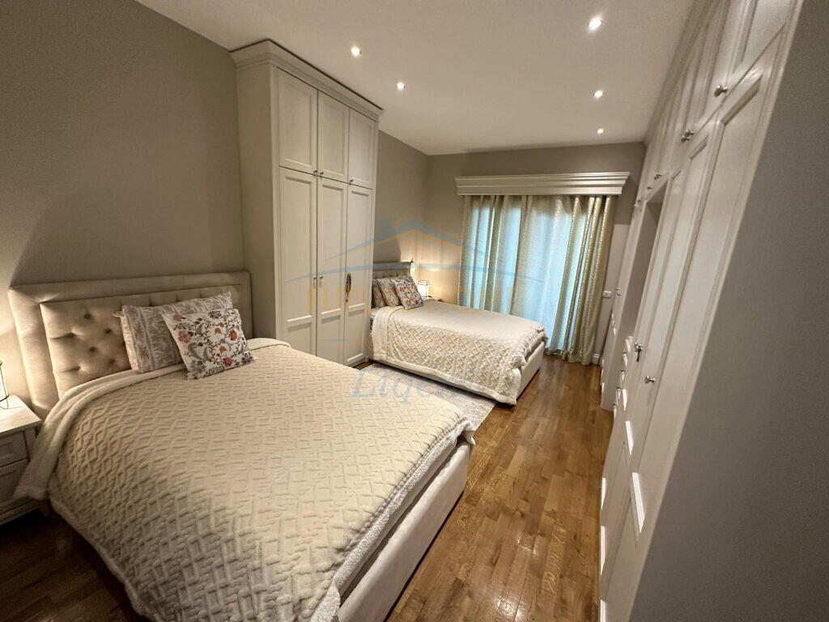
The property has a living area of 170.5m2 and a veranda of 61.7 m2
Each room has access to the respective verandas with a view of the lake.
Total area 231.7m2 together with 61.7 m2 Veranda.
Net apartment area 155m2
Common area 15.5m2
Veranda area 55.7 m2
5th floor
Organization :
Distributing corridor
Living and dining area
3 Bedrooms
2 Bathrooms, one of which is located in the master bedroom.
Balconies in every room
Parking spot
*Solar panels for electric energy autonomy especially for sanitary water and showers.
*Oak parquet
Investments made in the Penthouse
*Functional fireplace
*Internal insulation system of Fibran and Isomat brands
*Hydraulic and electrical installations of 2023
*Central heating-cooling chiller system with 3 phases
*Independent personal 24-hour camera and alarm system.
*Mounted crane for lifting heavy materials, the complex is monitored by qualified personnel who provide maintenance services to residents, and it is also monitored by cameras 24 hours.
LI37559
| Amortization Month | Payment | Principal Paid | Interest Paid | Total Interest | Balance |
|---|
It's too late for a phone call. Please write us on WhatsApp or call us tomorrow from hour 07:00 - 21:00