We value your privacy
We use cookies to enhance your browsing experience, serve personalized ads or content, and analyze our traffic. By clicking "Accept All", you consent to our use of cookies.
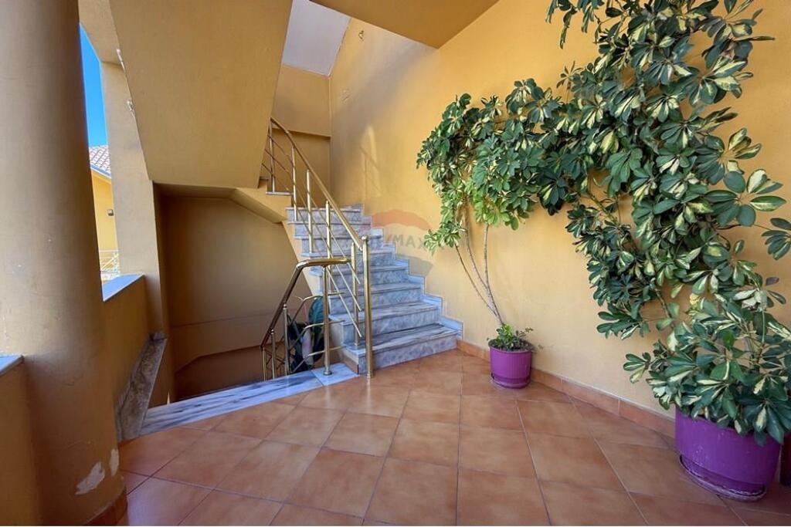
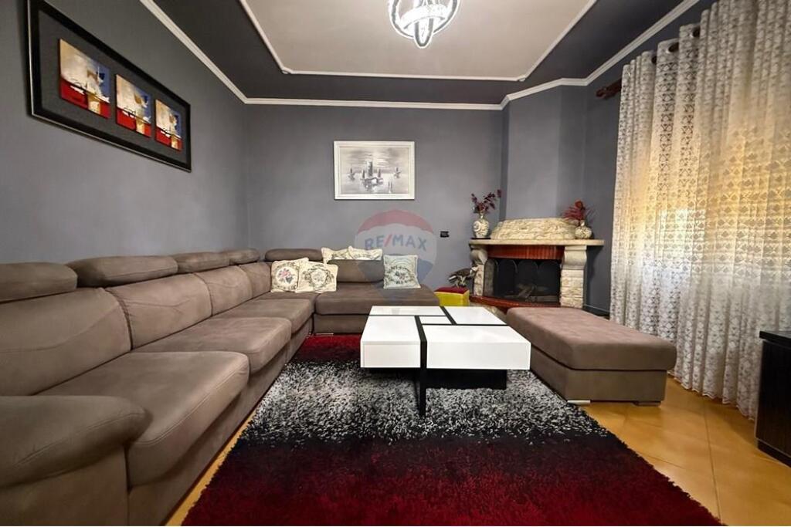
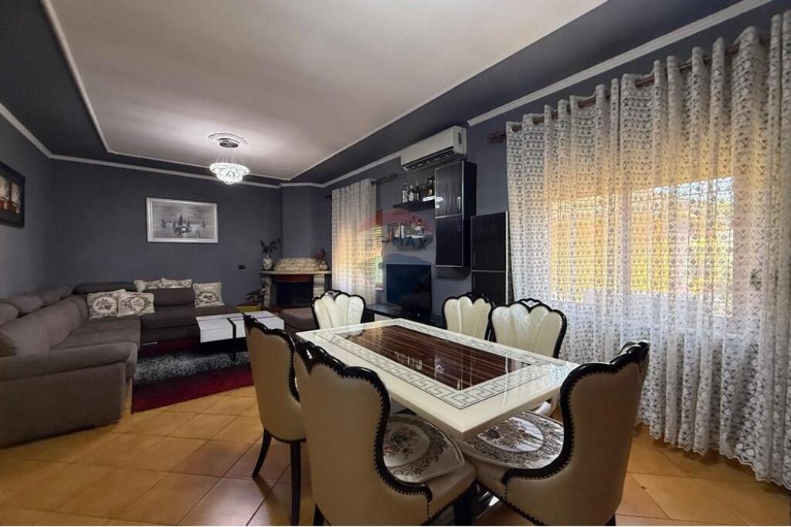
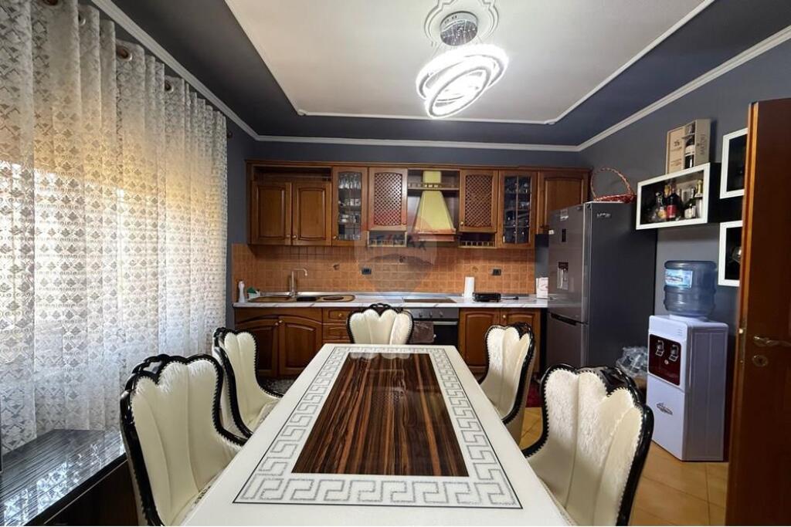
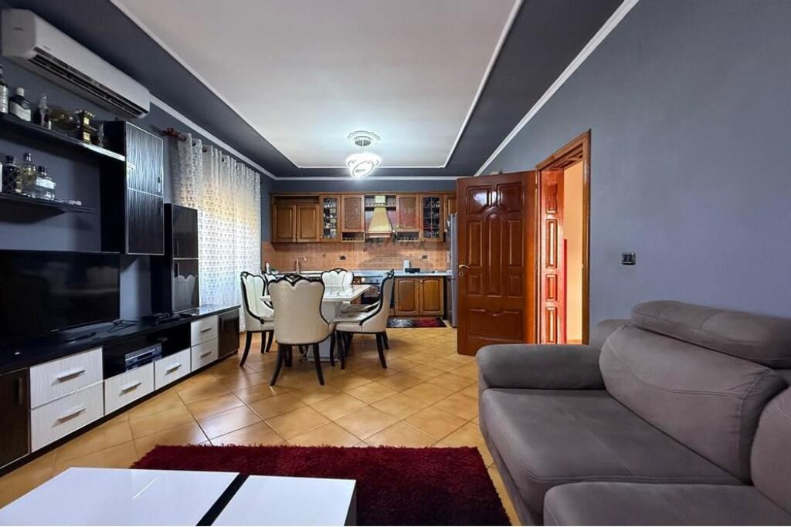
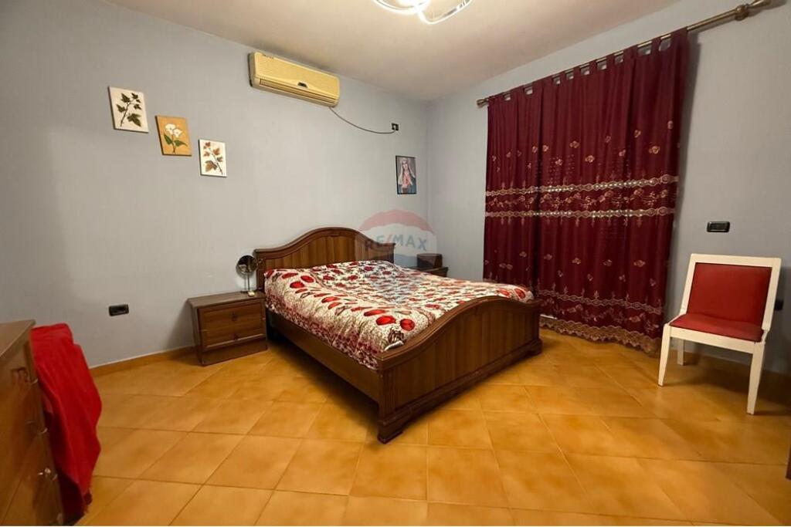
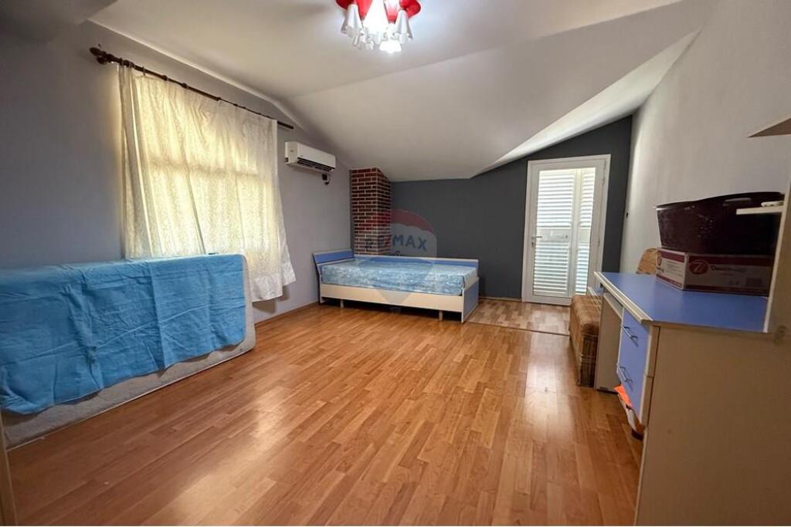
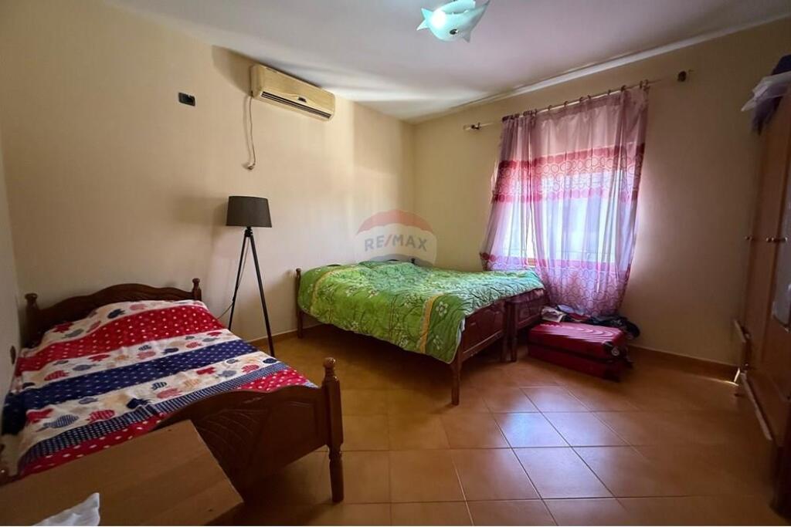
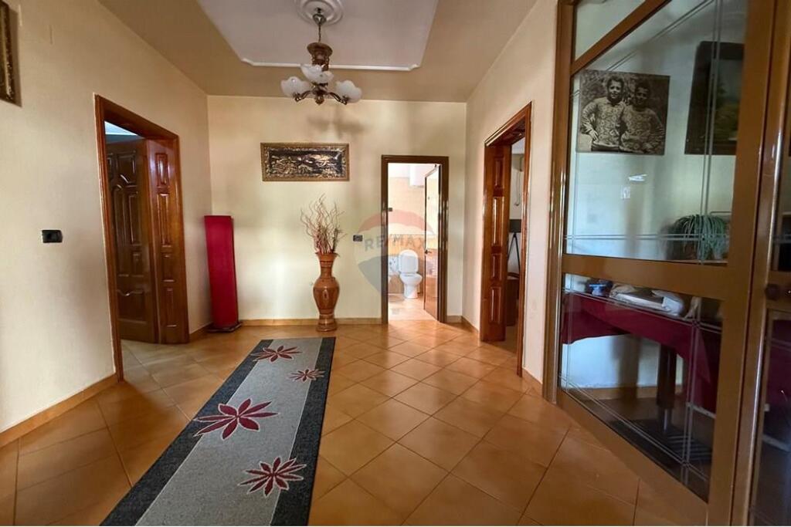
The villa is built on 3 floors, with a total construction area of 363m2 and a land area of 357m2.
- The ground floor is organized into a distributing corridor, living room together with a somewhat separate kitchen/dining area, 3 bedrooms, 2 bathrooms, balcony in the form of a veranda.
- The first floor is organized into a living room together with a somewhat separate kitchen/dining area, 3 bedrooms, 2 bathrooms, a studio, balcony in the form of a veranda.
- The second floor (attic floor) is organized into 3 bedrooms, 2 bathrooms, balcony in the form of a veranda.
The area where the villa is located offers all the necessary facilities for a comfortable life. 1 km from the center of Tirana 300m from the new Boulevard.
The property has regular mortgage documentation!
For more information and property visits contact us.
| Amortization Month | Payment | Principal Paid | Interest Paid | Total Interest | Balance |
|---|
It's too late for a phone call. Please write us on WhatsApp or call us tomorrow from hour 07:00 - 21:00