We value your privacy
We use cookies to enhance your browsing experience, serve personalized ads or content, and analyze our traffic. By clicking "Accept All", you consent to our use of cookies.
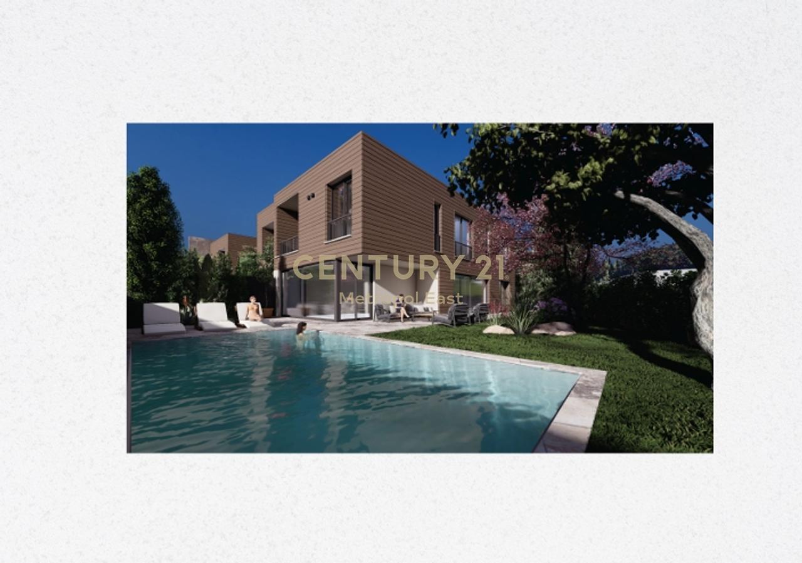
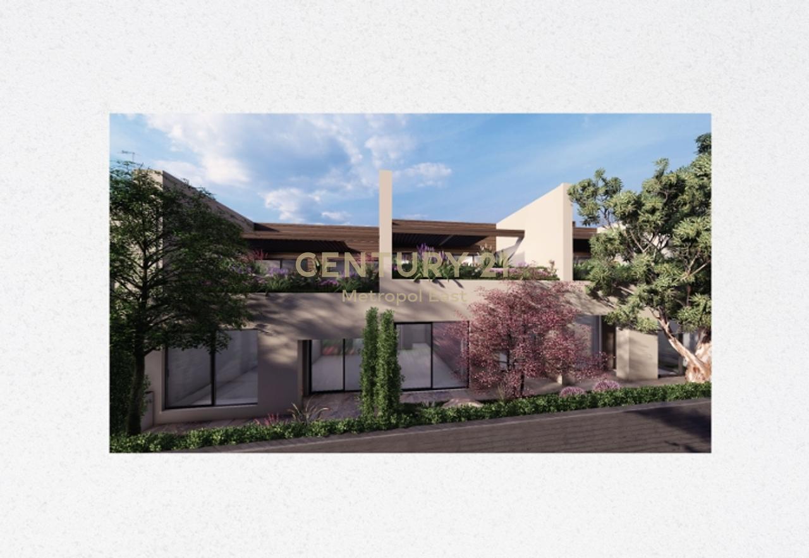
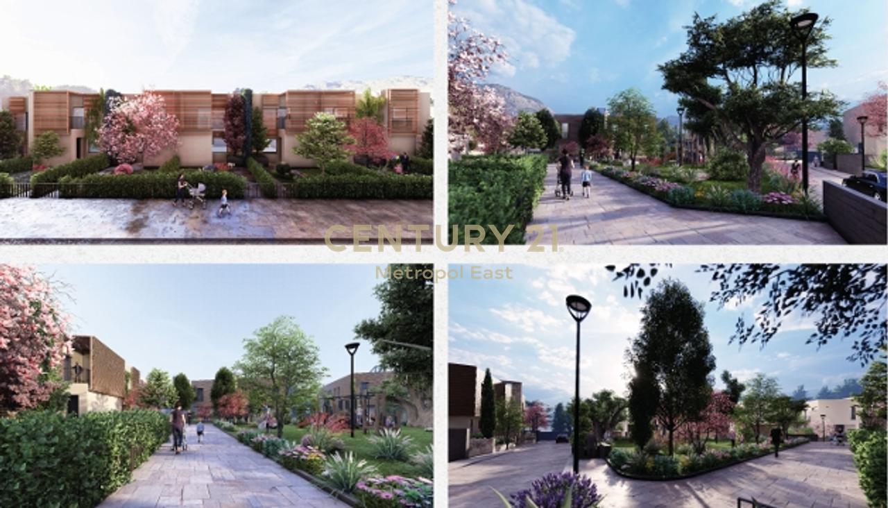
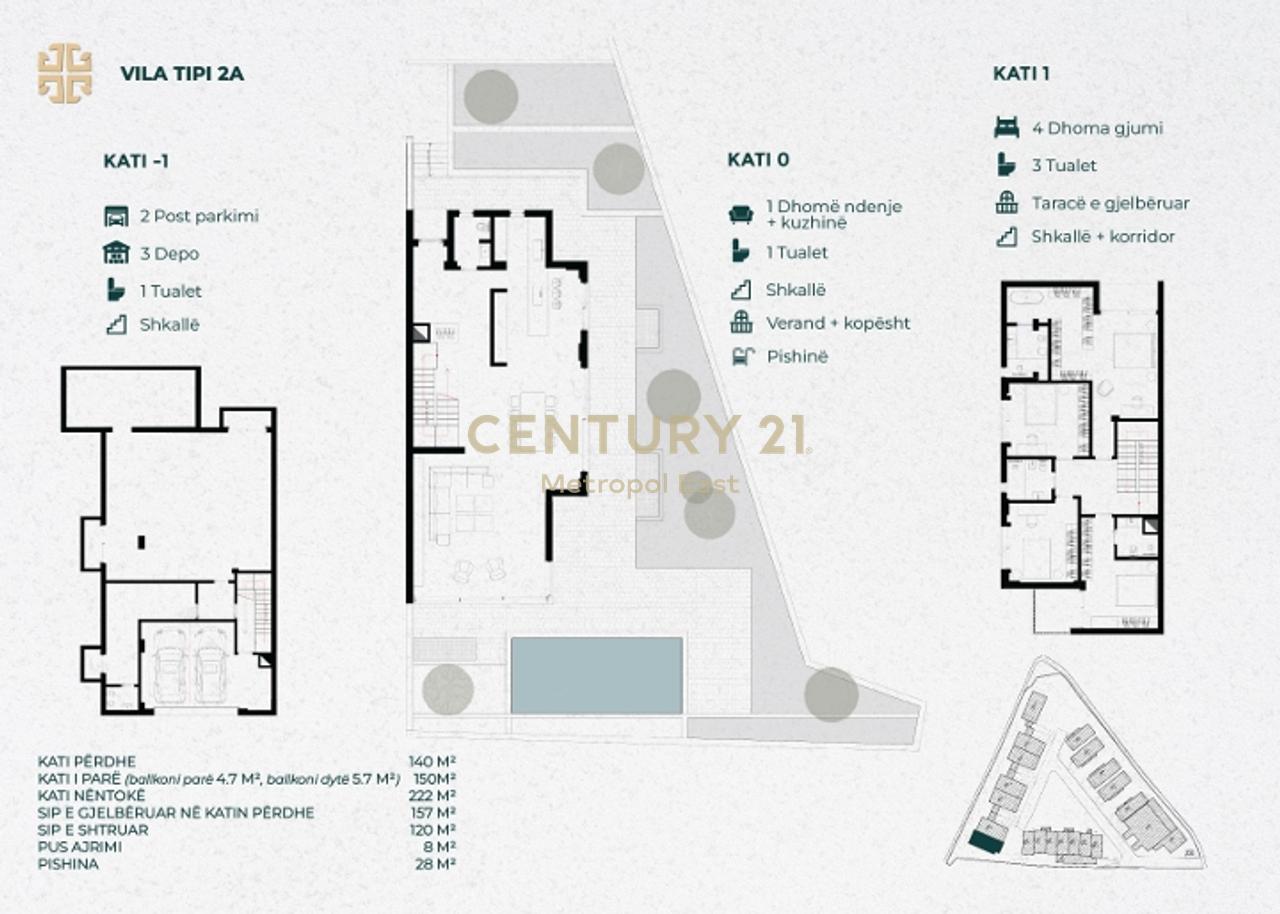
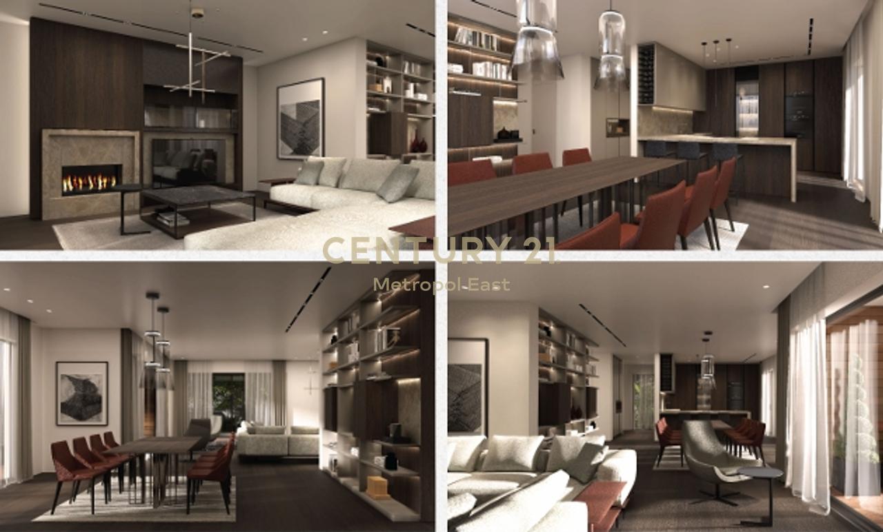
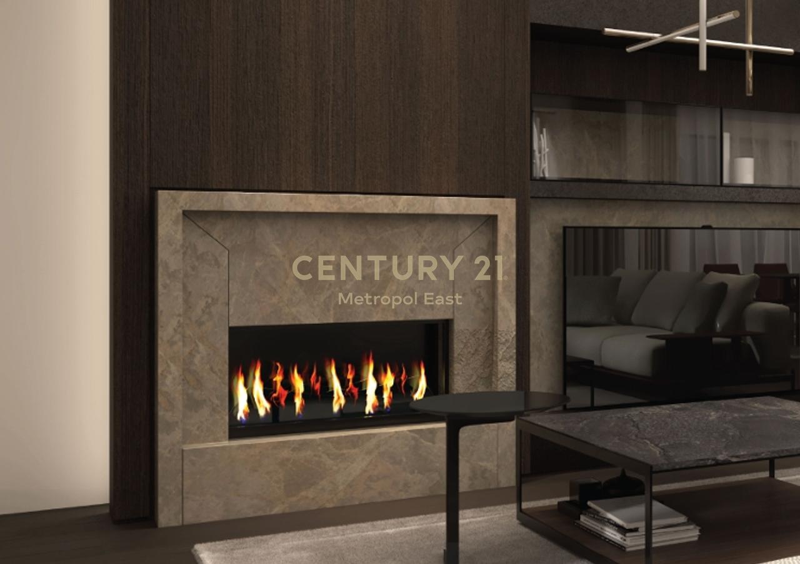
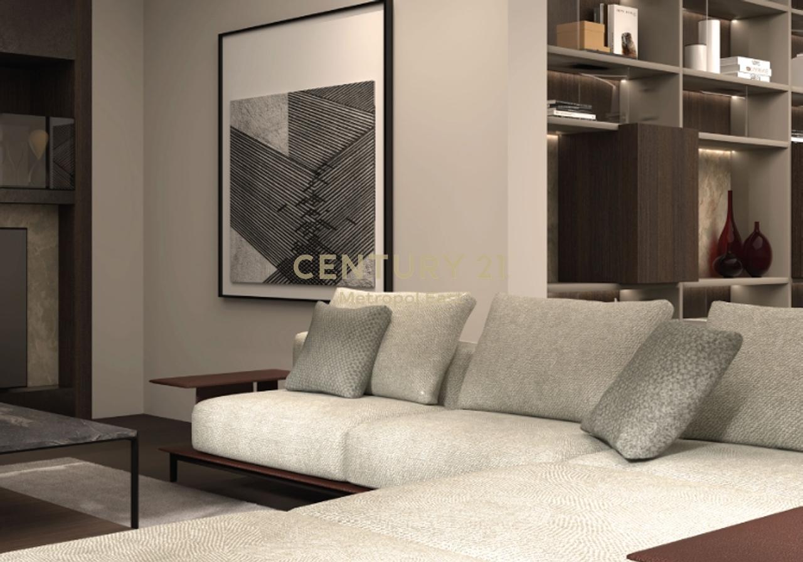
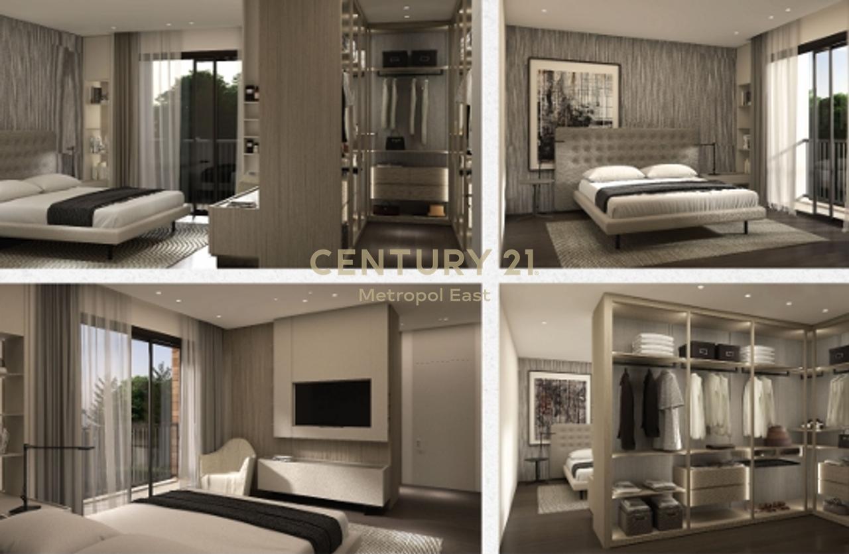
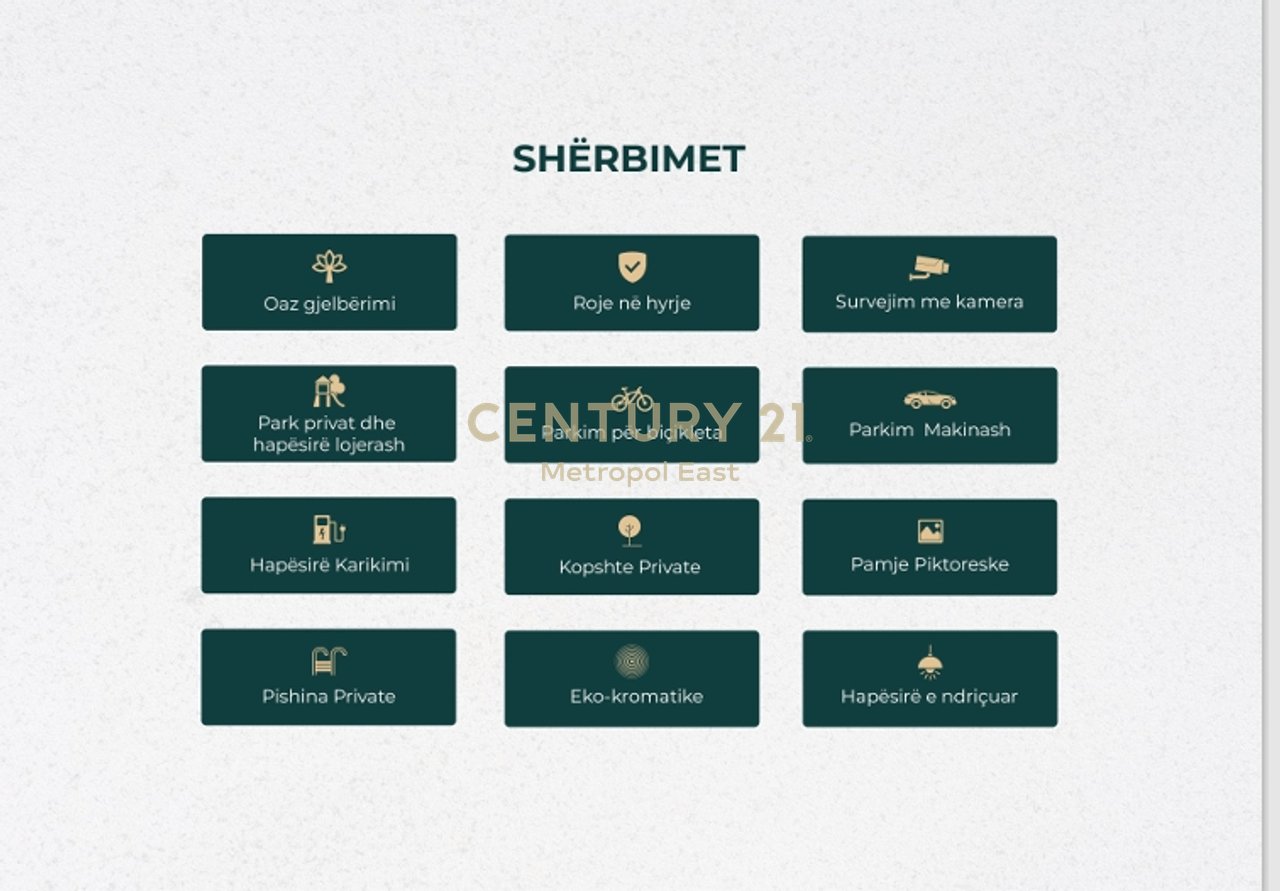
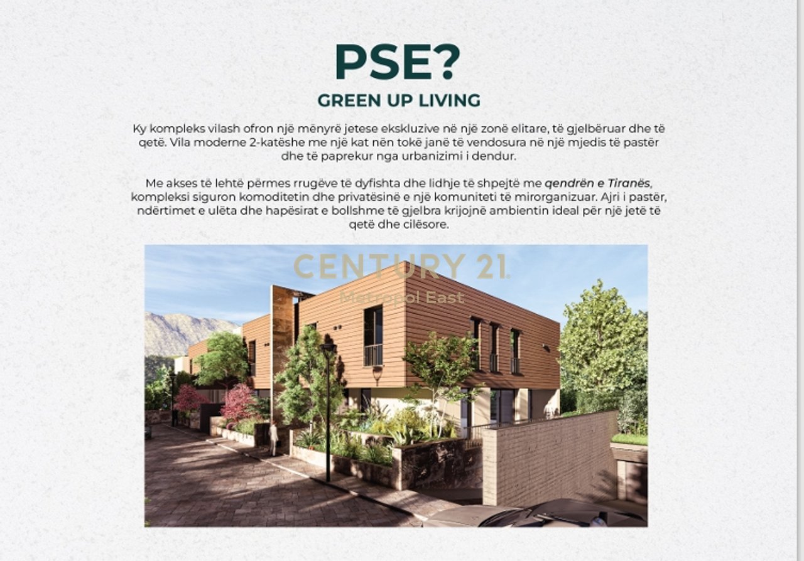
In one of Tirana's newest complexes, we present to you a 2-story villa with perfect organization, offering space, privacy, and comfort in every detail.
The villa is located in the “Green Up Living” residence – a green, elite, and well-organized community that combines modern architecture with the surrounding nature.
Villa Structure:
LEVEL -1 (BASEMENT):
2 dedicated parking spots
3 storage spaces
1 bathroom
Stair access to the ground floor
LEVEL 0 (GROUND FLOOR):
1 living room + open space kitchen
1 bathroom
Veranda with exit to the green courtyard
Private garden and personal pool
Direct access from the living area to the outdoor spaces
LEVEL 1 (UPPER FLOOR):
4 naturally lit bedrooms
3 modern bathrooms
Green terrace with open views
Corridor and connecting stairs
Technical Data:
Building area of floors:
• Ground floor: 140 m²
• First floor: 150 m²
• Basement: 122 m²
Green and ground area: 157 m²
Usable area: 120 m²
Pool: 28 m²
The villa is designed to offer a quiet, healthy life away from city noise, but with immediate access to the center of Tirana.
The residence offers 24/7 security, greenery, children's parks, shared spaces with regular maintenance, and modern infrastructure.
For more information or to book a visit, contact us!
| Amortization Month | Payment | Principal Paid | Interest Paid | Total Interest | Balance |
|---|
It's too late for a phone call. Please write us on WhatsApp or call us tomorrow from hour 07:00 - 21:00