We value your privacy
We use cookies to enhance your browsing experience, serve personalized ads or content, and analyze our traffic. By clicking "Accept All", you consent to our use of cookies.
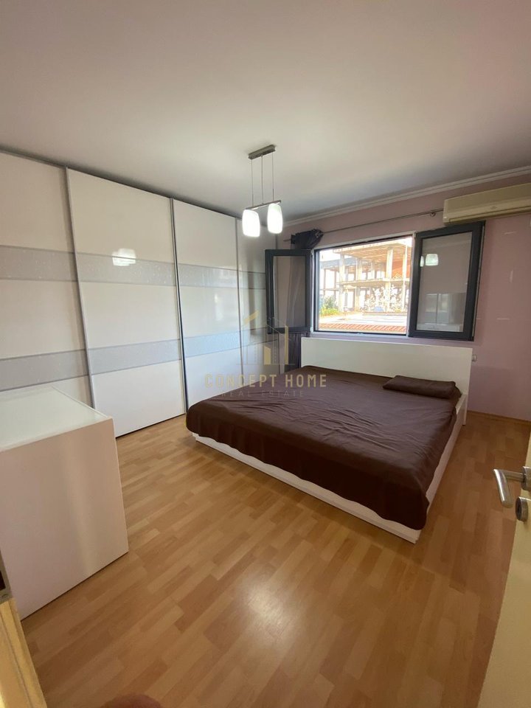
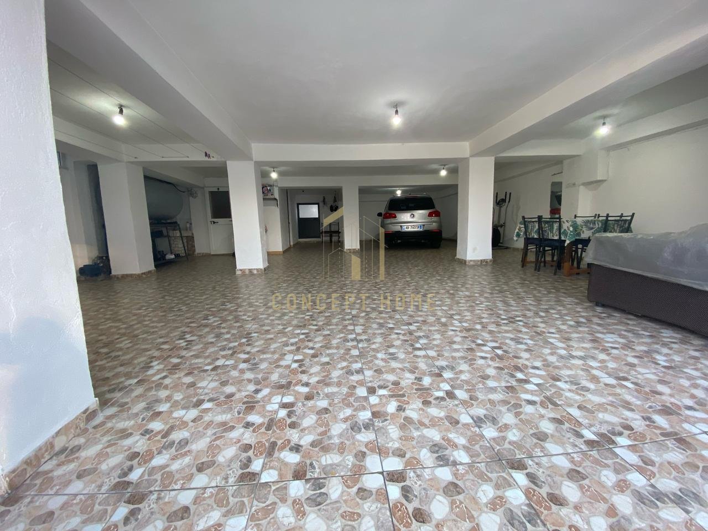
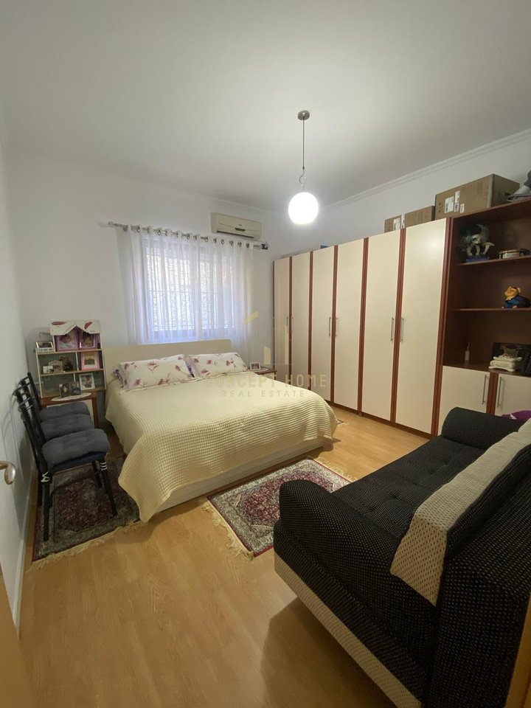
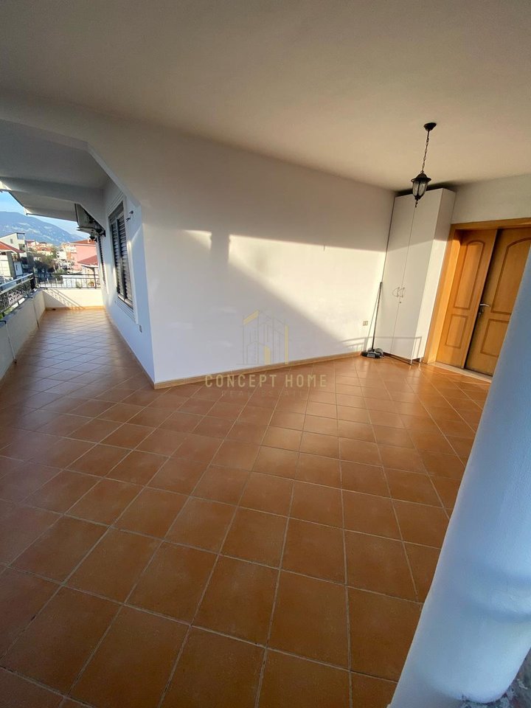
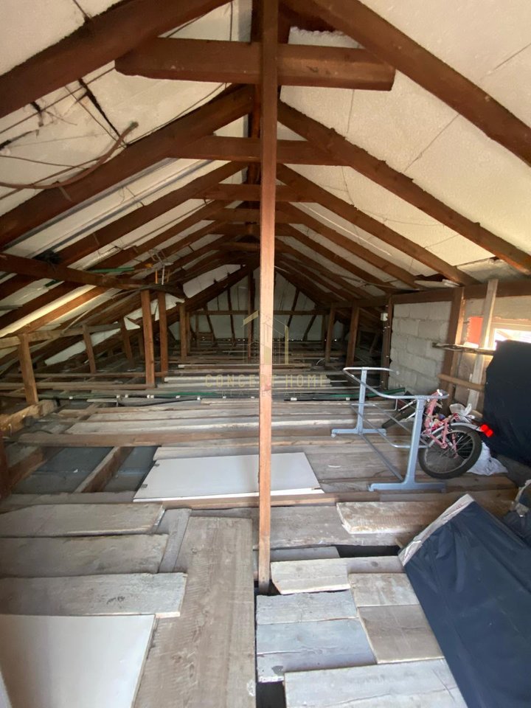
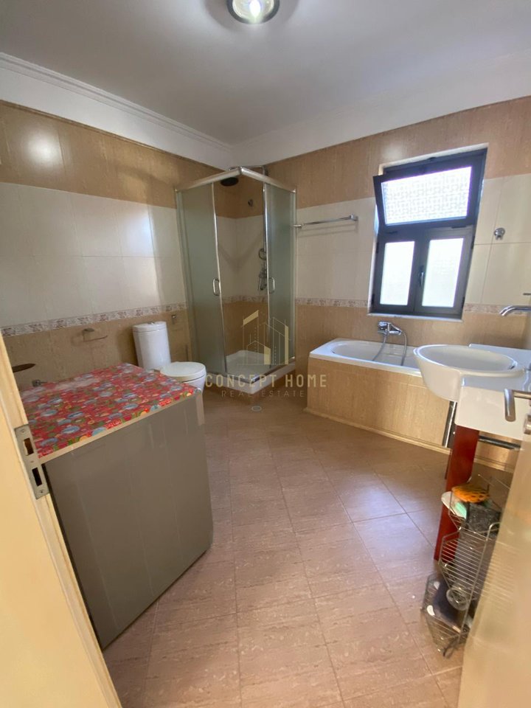
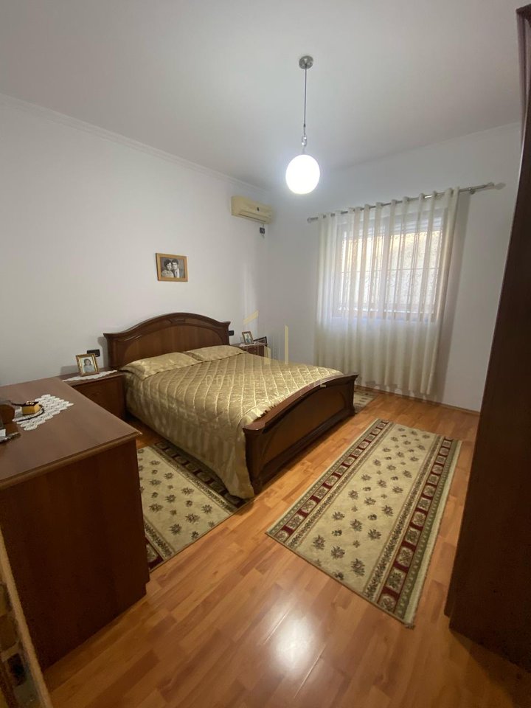
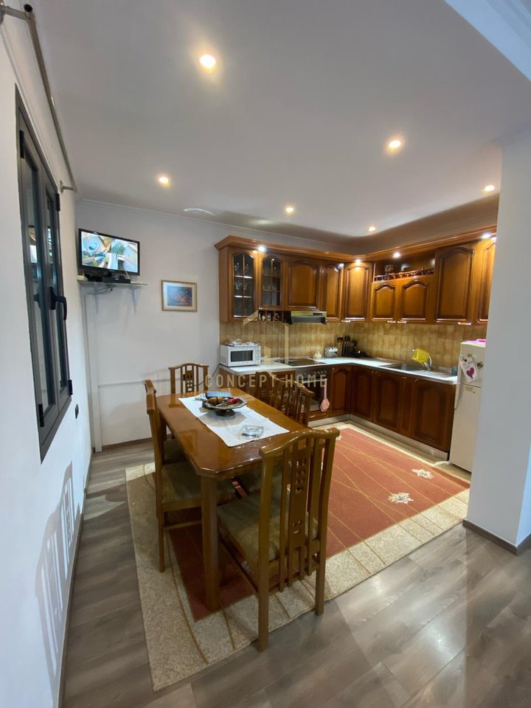
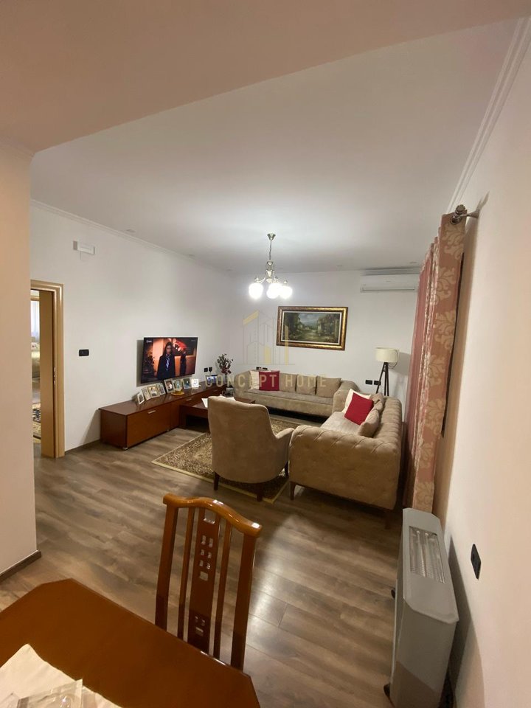
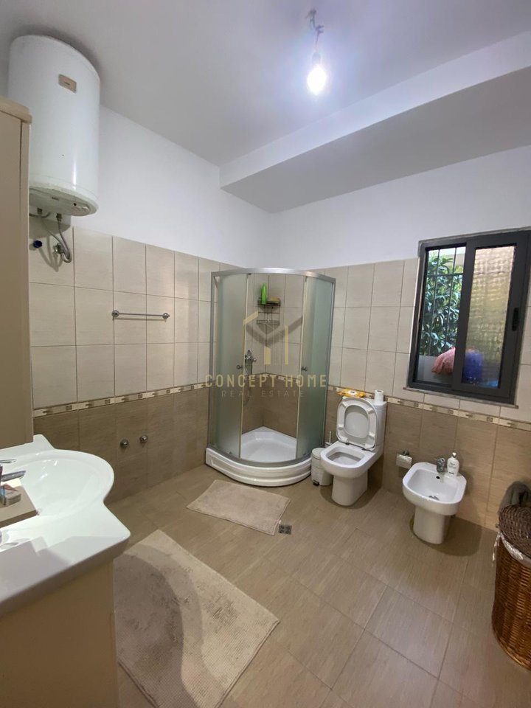
4-story Villa for Sale in the Agricultural Institute
Land area: 300.50m2
Construction area per floor:
Ground floor: 112.3 m2
1st residential floor: 136.3 m2
2nd residential floor: 122.9 m2
Attic: 97.5 m2
1st residential floor:
- Living room + kitchen
- 2 bedrooms
- 1 bathroom
- Heating / cooling
- Distribution corridor
- Veranda
2nd residential floor:
- Living room + kitchen
- 2 bedrooms
- 1 bathroom
- Heating / cooling
- Distribution corridor
- Veranda
The villa is offered furnished with a comfortable and cozy style, built with an architect and high quality, floored with parquet, kitchens equipped with all necessary appliances for cooking, and the living rooms have ample space. The villa also has a yard with enough space to park 3-4 cars, greenery, and fruit trees.
The villa has access to a main road, providing the opportunity to develop business activities.
With Regular Property Documentation.
Address: Agricultural Institute near UBT
Sale price: €330,000 (Non-negotiable)
| Amortization Month | Payment | Principal Paid | Interest Paid | Total Interest | Balance |
|---|
It's too late for a phone call. Please write us on WhatsApp or call us tomorrow from hour 07:00 - 21:00