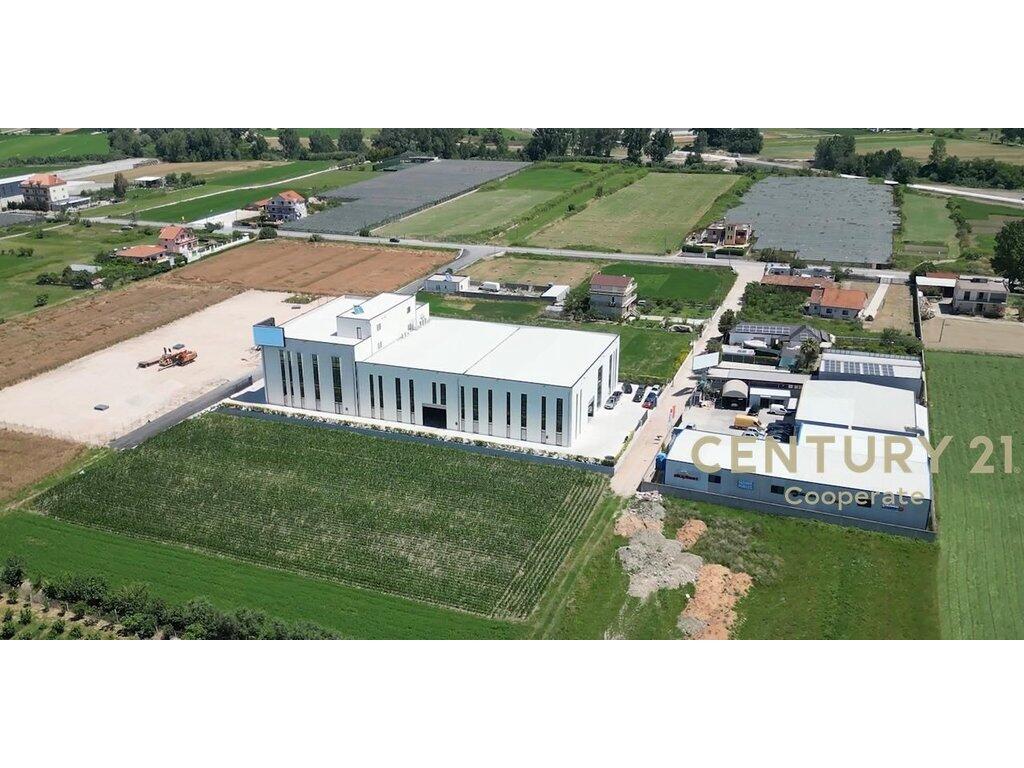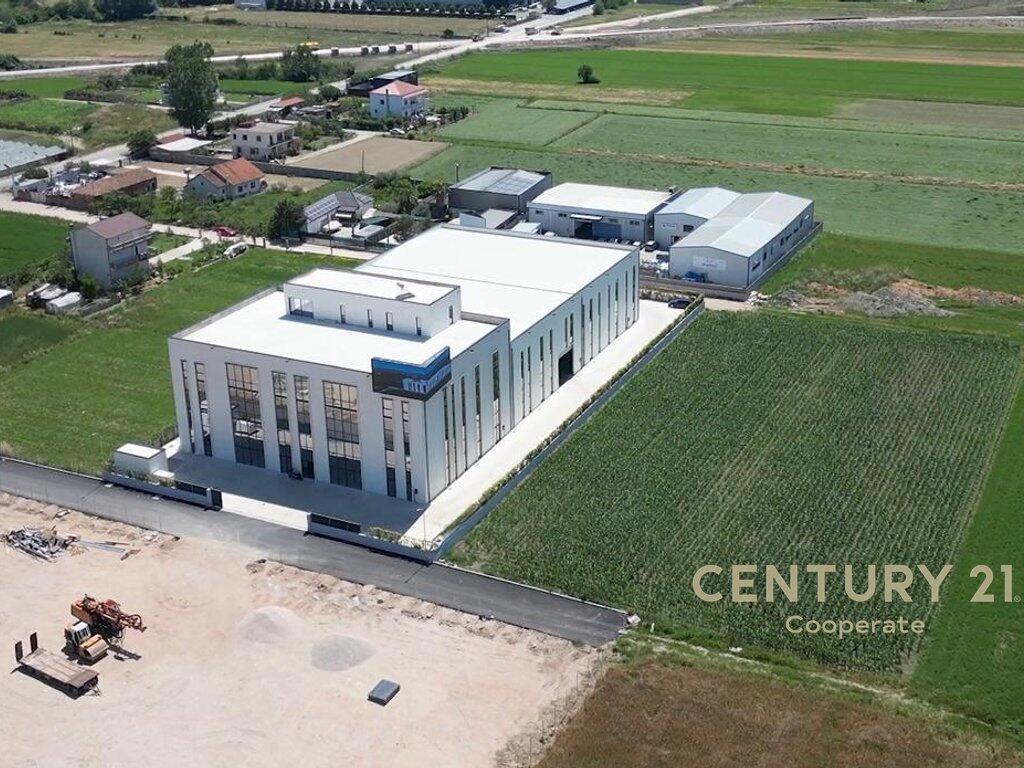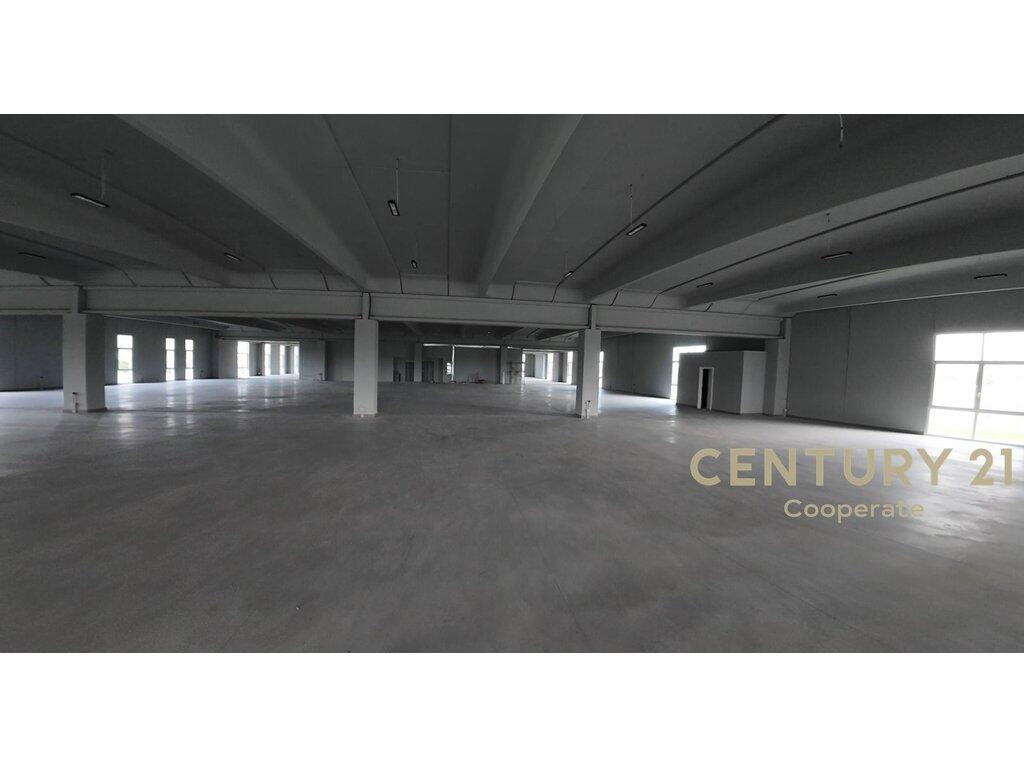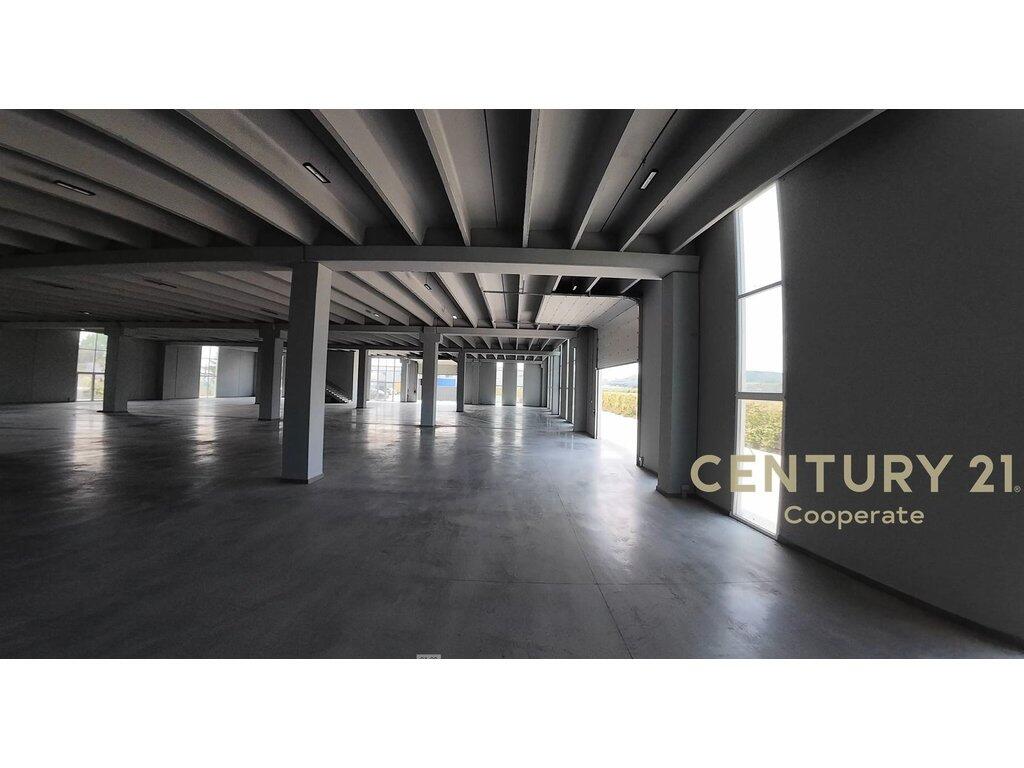We value your privacy
We use cookies to enhance your browsing experience, serve personalized ads or content, and analyze our traffic. By clicking "Accept All", you consent to our use of cookies.




A multifunctional industrial space is offered for rent, with ample surface area, divided into a warehouse and an administrative building (offices), ideal for storage, production, distribution, or logistics services.
📍 Strategic location in one of the most sought-after industrial zones with immediate access to main roads.
✅ TECHNICAL SPECIFICATIONS:
📌 Total land area: 4,600 m²
🏢 Building area (building footprint): 2,680 m²
🏗 Industrial Warehouse:
Total area: 3,600 m²
◦ 1,800 m² – first floor
◦ 1,800 m² – second floor
Height of floor 1: 6.2 m
Height of floor 2: 5 m
Includes:
◦ 4 toilets
◦ Industrial elevator for loads
◦ Elevator for people
🏢 Civil Building (Offices / Administration):
Total area: 1,600 m²
◦ 800 m² – first floor
◦ 800 m² – second floor
Height of floor 1: 6.2 m
Height of floor 2: 4 m
Includes:
◦ 8 toilets
◦ 2 elevators for people (capacity 12 people each)
🚛 Infrastructure & Access:
Two-way access from the road
Asphalted and wide roads for easy access with heavy vehicles
Industrial area with high development and potential for any type of business
📞 For more information, rental price, or to arrange a visit, contact us!
It's too late for a phone call. Please write us on WhatsApp or call us tomorrow from hour 07:00 - 21:00