We value your privacy
We use cookies to enhance your browsing experience, serve personalized ads or content, and analyze our traffic. By clicking "Accept All", you consent to our use of cookies.
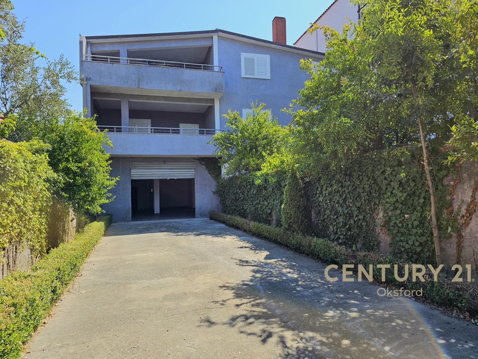
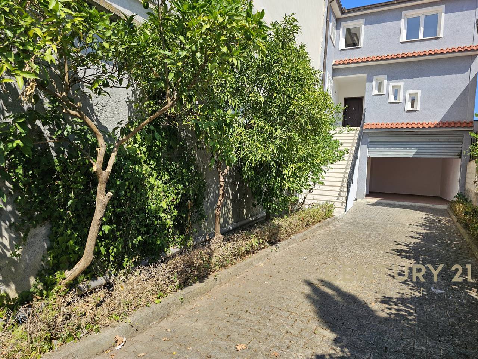
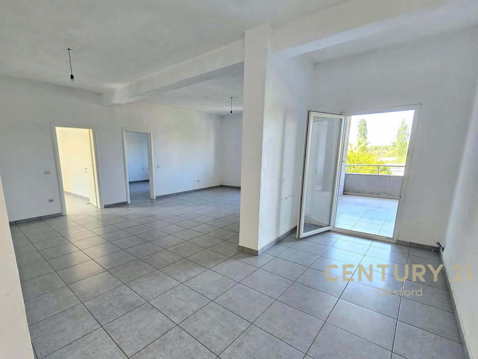
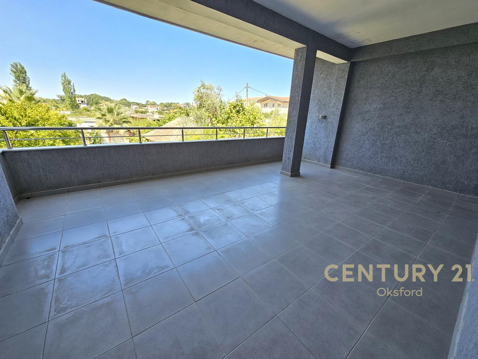
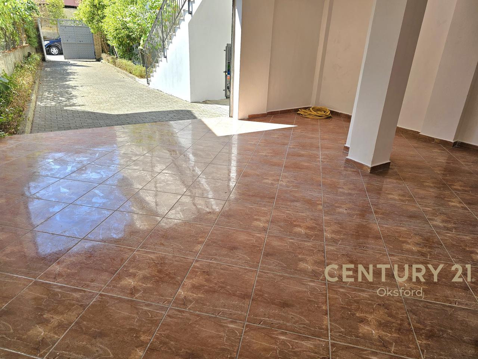
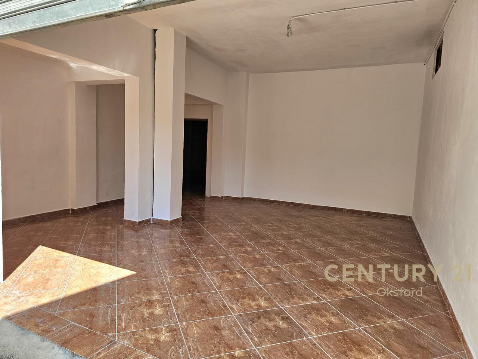
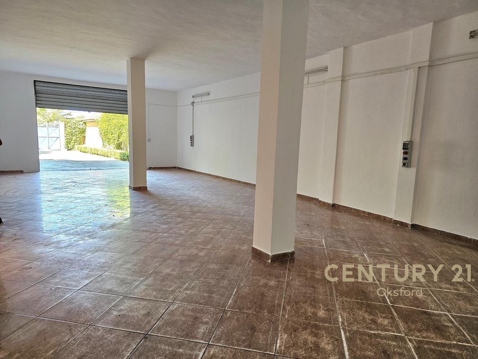
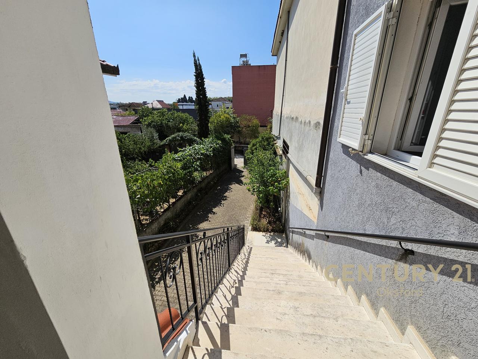
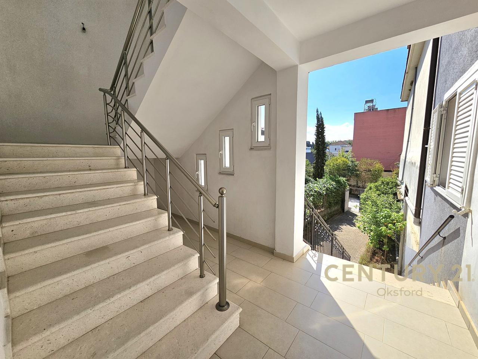
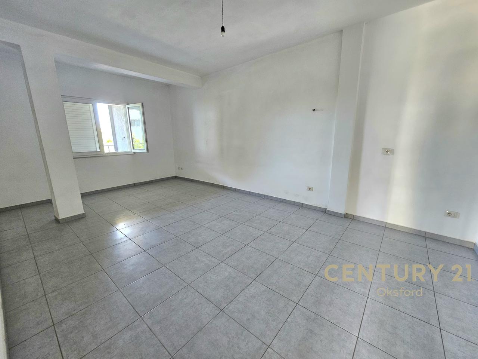
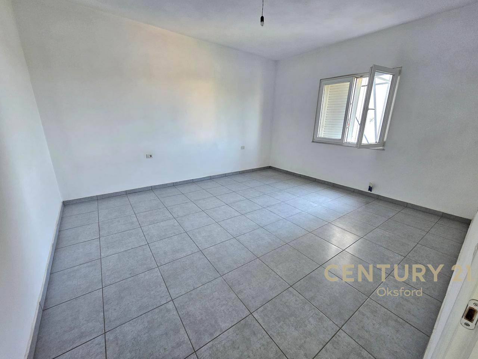
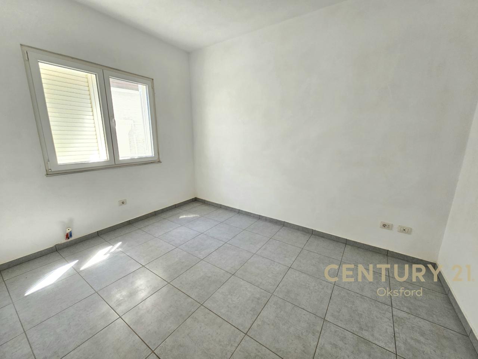
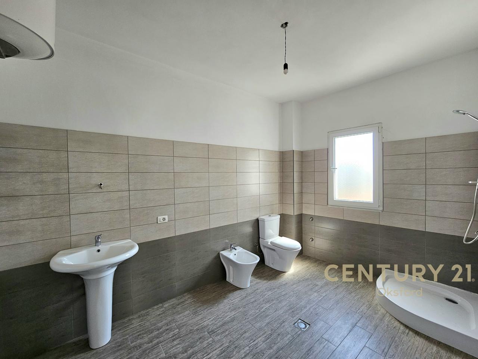
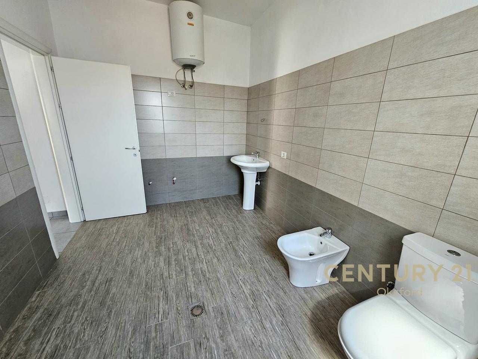
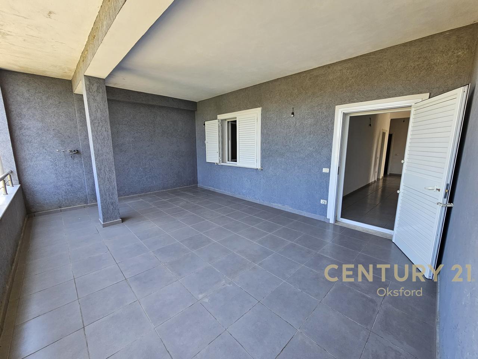
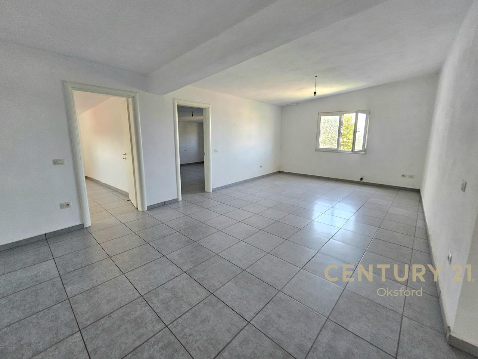
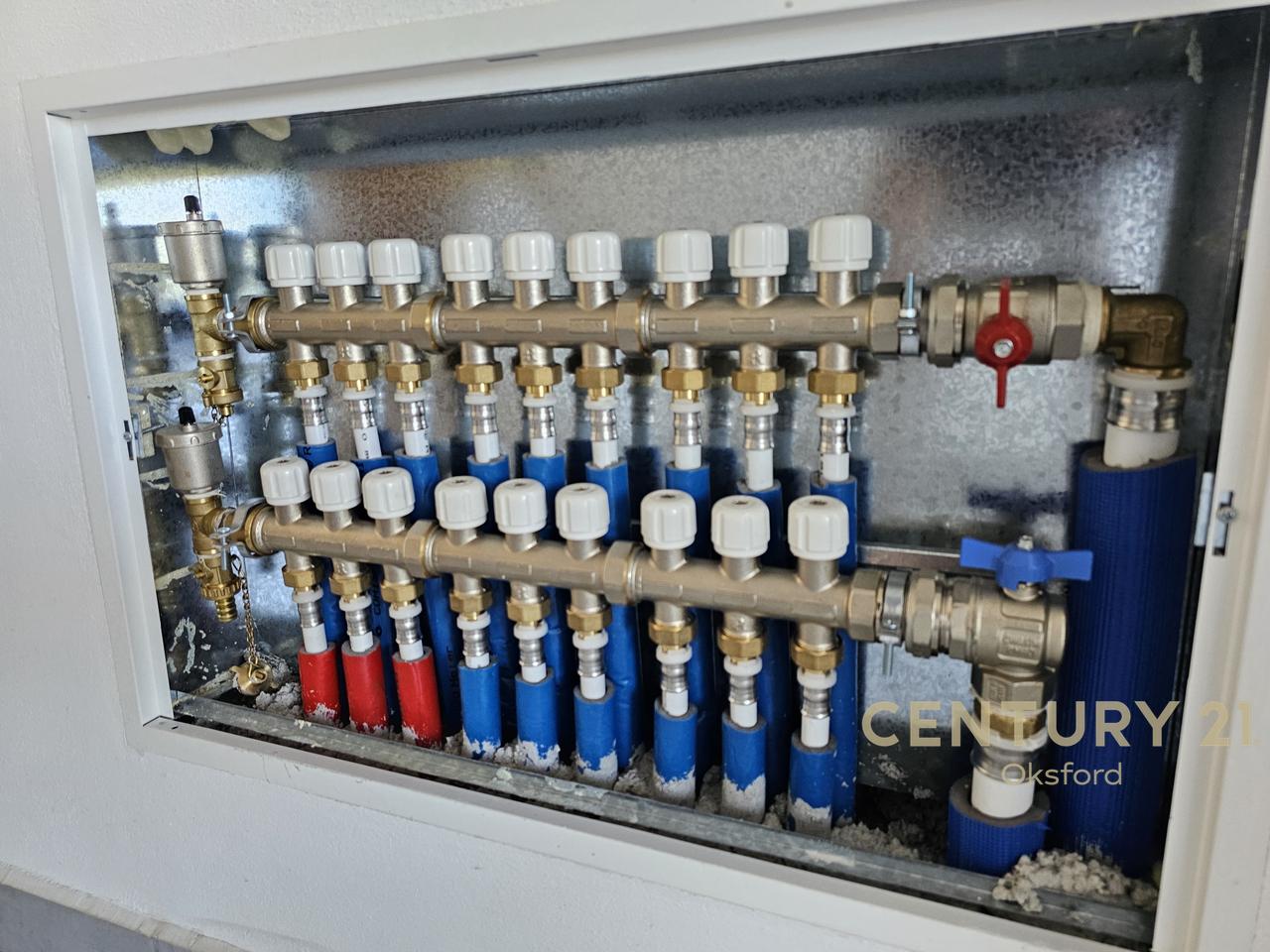
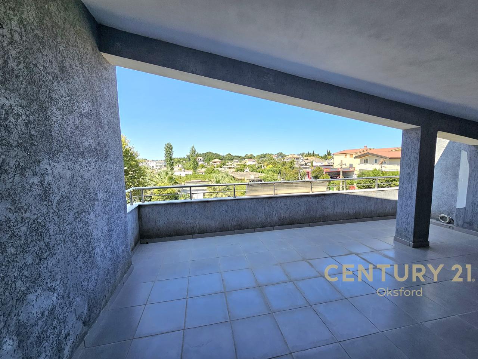
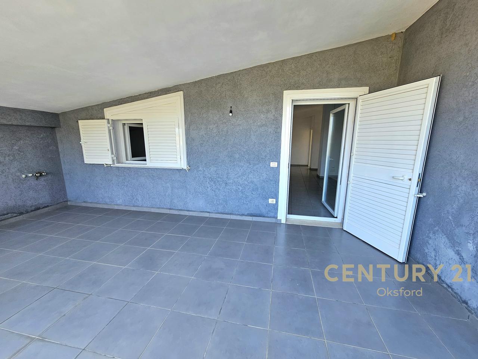
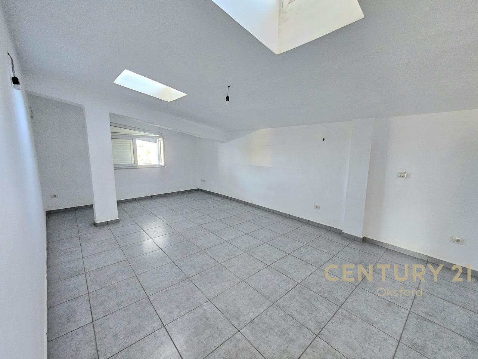
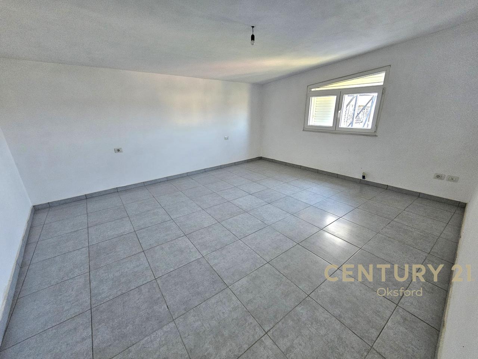
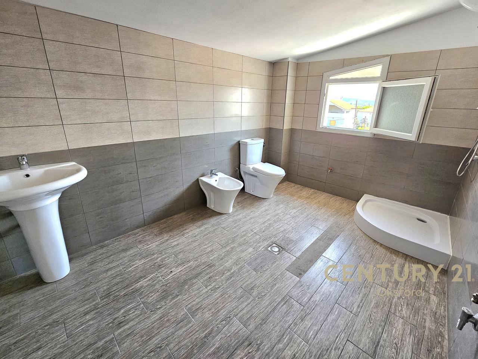
Modern villa with 3 floors and commercial and residential usage possibilities
Located in a privileged location near the main road, this villa offers multiple usage opportunities and is ideal for those seeking a spacious and functional area. With a total area of 585 m² and land of 191 m², the villa can be used for both business and residential purposes.
The layout is as follows:
Floor 0 (143 m²): This floor is ideal for use as a business unit due to its position near the main road, but it can also serve as a parking garage. It has two separate entrances: one from the main road for the business space and another entrance from the side street for private access to the residence.
Floors 1 and 2 (219 m² each): Each floor has an identical layout and includes:
- Spacious and bright living room
- Separate kitchen
- Toilet
- 4 bedrooms
- Large veranda with an open view
In total, the villa contains 8 rooms, 2 living rooms, 2 kitchens, and 2 large verandas.
Villa features:
Private and suitable for two functions: Two separate entrances, one for business and one for residence, offering full flexibility and privacy.
High-quality workmanship: The villa is built with the best materials and has a strong structure that was tested during the powerful 2019 earthquake without suffering the slightest crack.
Modern installations: Piping for the chiller system, high-quality doors and windows with thermal and acoustic insulation, plastic Venetian blinds, etc.
For more information or to schedule a visit, contact us!
| Amortization Month | Payment | Principal Paid | Interest Paid | Total Interest | Balance |
|---|
It's too late for a phone call. Please write us on WhatsApp or call us tomorrow from hour 07:00 - 21:00