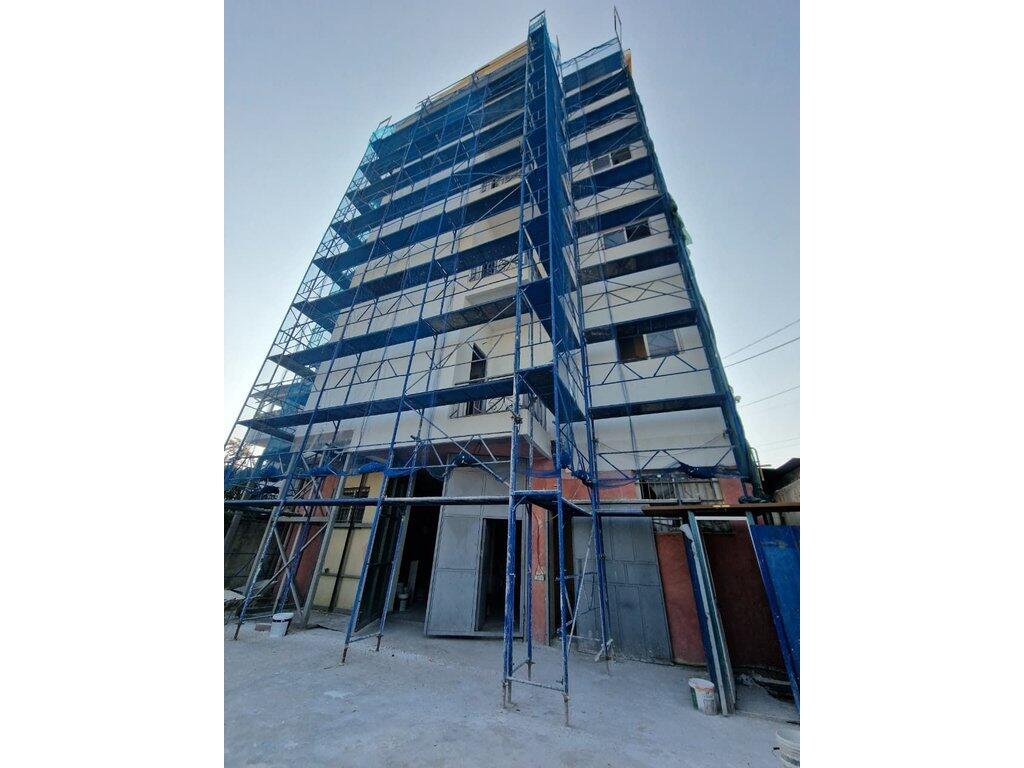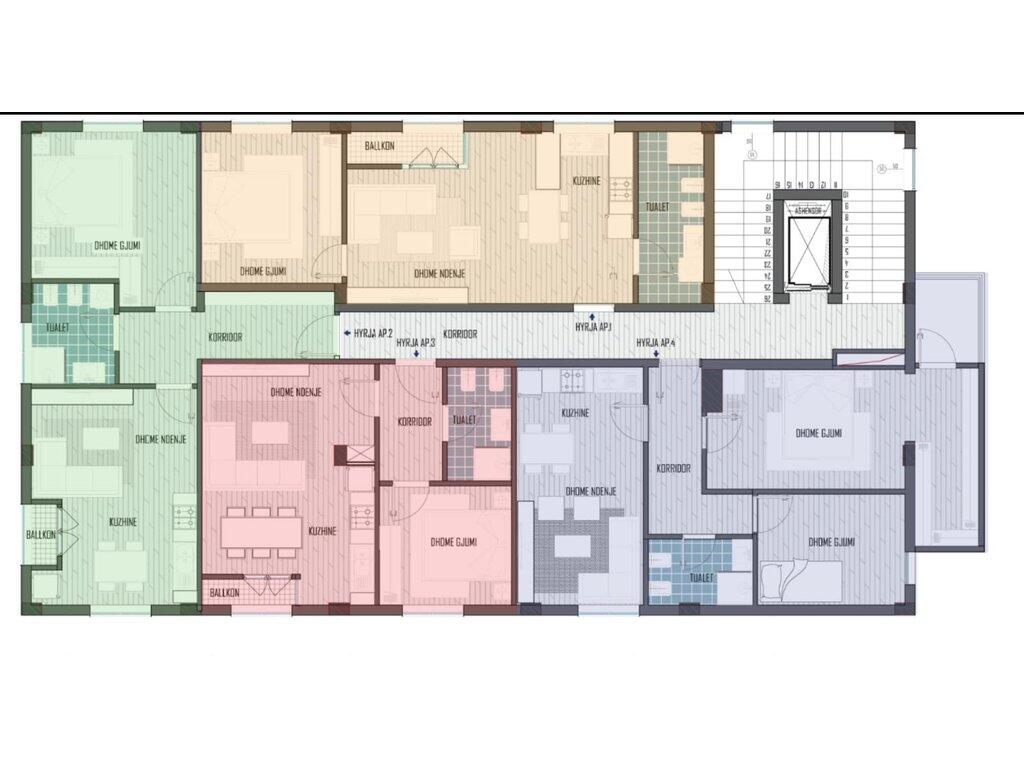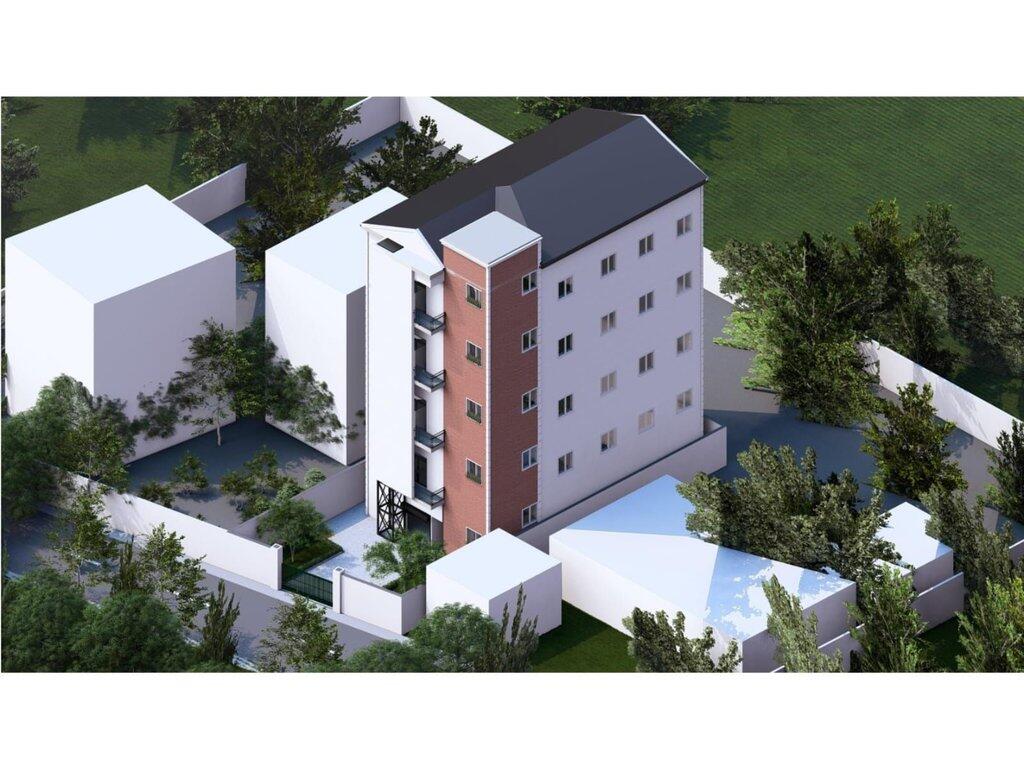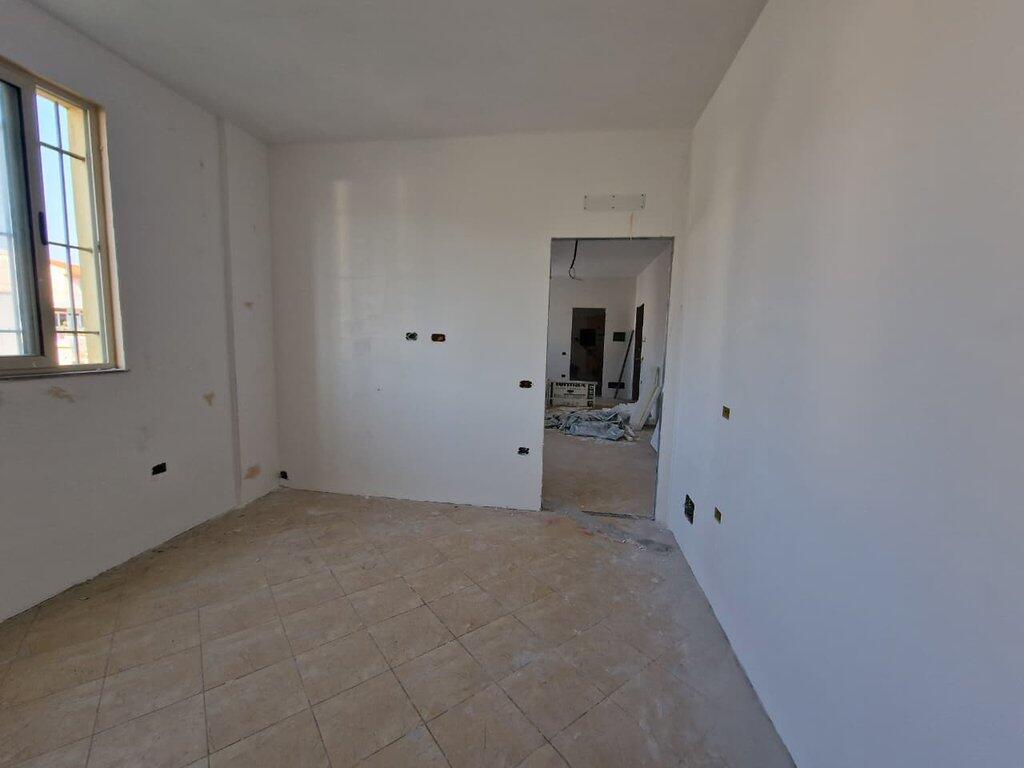We value your privacy
We use cookies to enhance your browsing experience, serve personalized ads or content, and analyze our traffic. By clicking "Accept All", you consent to our use of cookies.




Location: Sauk, one of the most sought-after and rapidly developing areas in Tirana. The property offers excellent access to main roads, public transport, and is just a few minutes away from the city center.
Property details:
Land area: 403.3 m²
Total built area: 1,346.9 m²
Ground floor: 264.7 m²
First floor: 270.5 m²
Second floor: 270.5 m²
Third floor: 270.5 m²
Fourth floor: 270.5 m²
Property features:
Quality construction with high standard materials
Functional floor plans with natural lighting on every floor
Suitable for residential, offices, clinics, health centers, educational centers, dormitories, hotel or combined development
Parking space and green surroundings
Internal elevator and industrial elevator
Regular documentation (ownership certificate, building permit, etc.)
Ideal investment for long-term residence or business development!
For more information, please contact us!
Stations and public transport lines near the property
These distances are calculated in a straight line. The actual walking distance may vary and property location may not be exact.
| Amortization Month | Payment | Principal Paid | Interest Paid | Total Interest | Balance |
|---|
It's too late for a phone call. Please write us on WhatsApp or call us tomorrow from hour 07:00 - 21:00