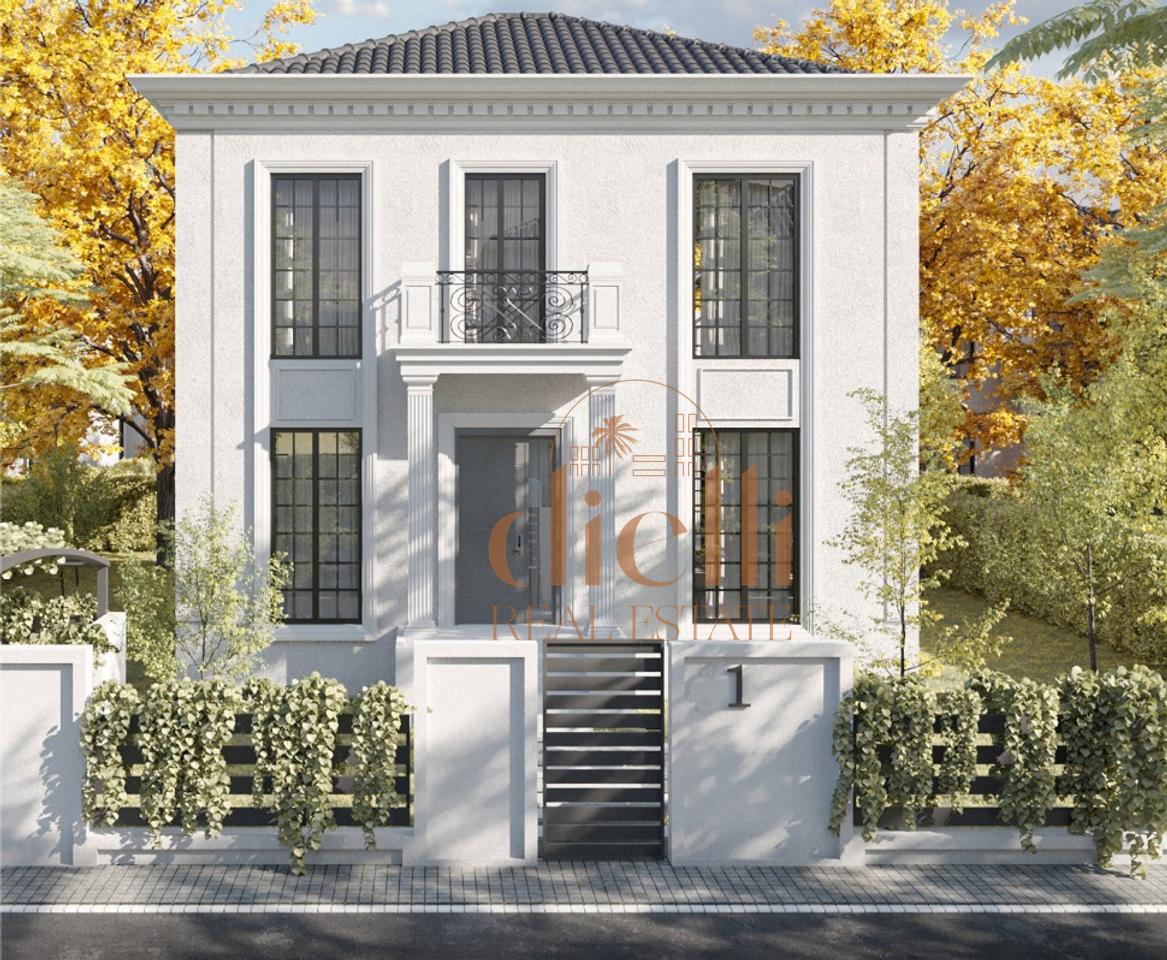We value your privacy
We use cookies to enhance your browsing experience, serve personalized ads or content, and analyze our traffic. By clicking "Accept All", you consent to our use of cookies.

The villa has a construction area of 411.4 m2 organized over 2 floors above ground and one basement floor, located in Mjull-Bathore.
It is organized as follows:
- Basement floor, area 127.5 m2: gym, service area, technical room, laundry, 2 toilets
- Ground floor, area 127.5 m2: living room, separate kitchen corner, veranda, toilet
- First floor, area 142 m2: 1 master bedroom with bathroom, 2 bedrooms, bathroom, wardrobe, 2 balconies
Designed to have everything you need for comfortable living.
The architecture of the project naturally blends with the environment, staying true to the natural texture of the rocky area where it is situated. The color palette is chosen in accordance with Mediterranean architecture, and the large facades allow the interior and exterior spaces to merge and function as a whole.
The villa is located in one of the most exclusive and sought-after residential areas in the Tirana region. This residence offers a modern and secure lifestyle, combining luxury and the tranquility of nature, with easy access to the city center. Just 15 minutes by car from the center of Tirana, this area is ideal for those seeking quick access to the city without losing the peace and quiet offered by nature. With fresh air and green spaces, the residence offers a wonderful view of the Mullet hills and the opportunity to live in a calm environment, away from the noise and chaos of the city.
For more information, please contact us to schedule a meeting!
| Amortization Month | Payment | Principal Paid | Interest Paid | Total Interest | Balance |
|---|
It's too late for a phone call. Please write us on WhatsApp or call us tomorrow from hour 09:00 - 20:00