We value your privacy
We use cookies to enhance your browsing experience, serve personalized ads or content, and analyze our traffic. By clicking "Accept All", you consent to our use of cookies.
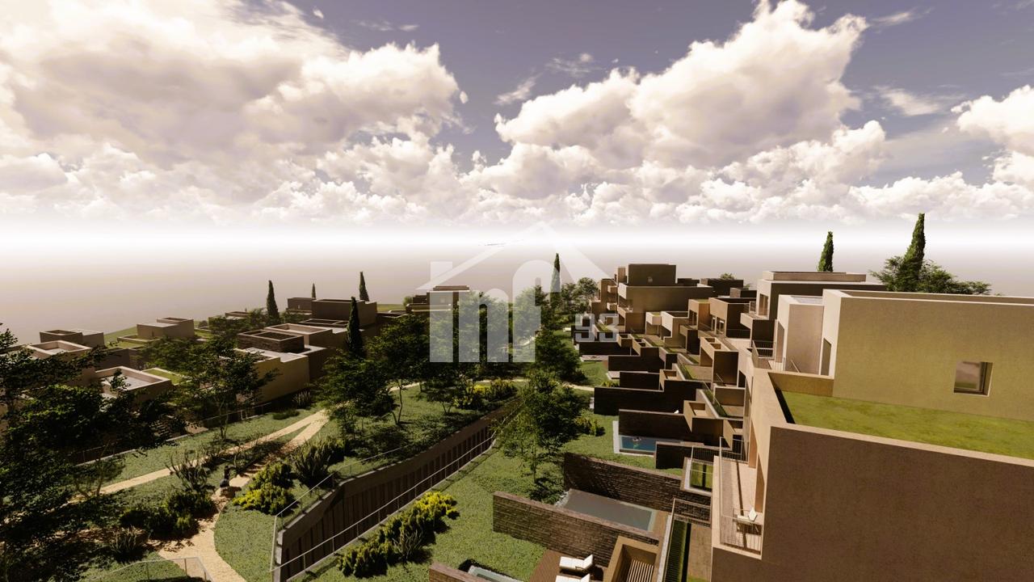
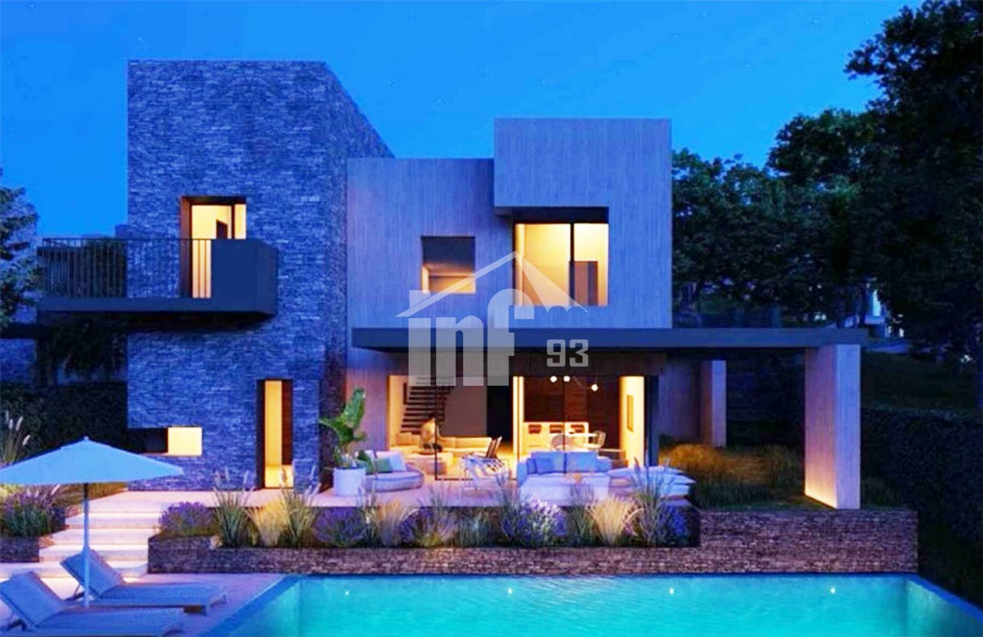
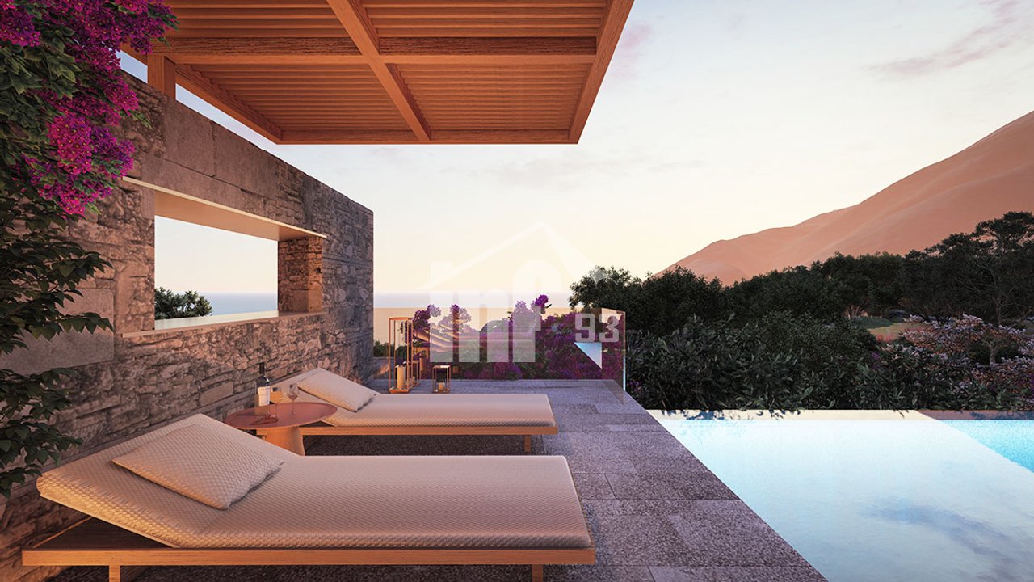
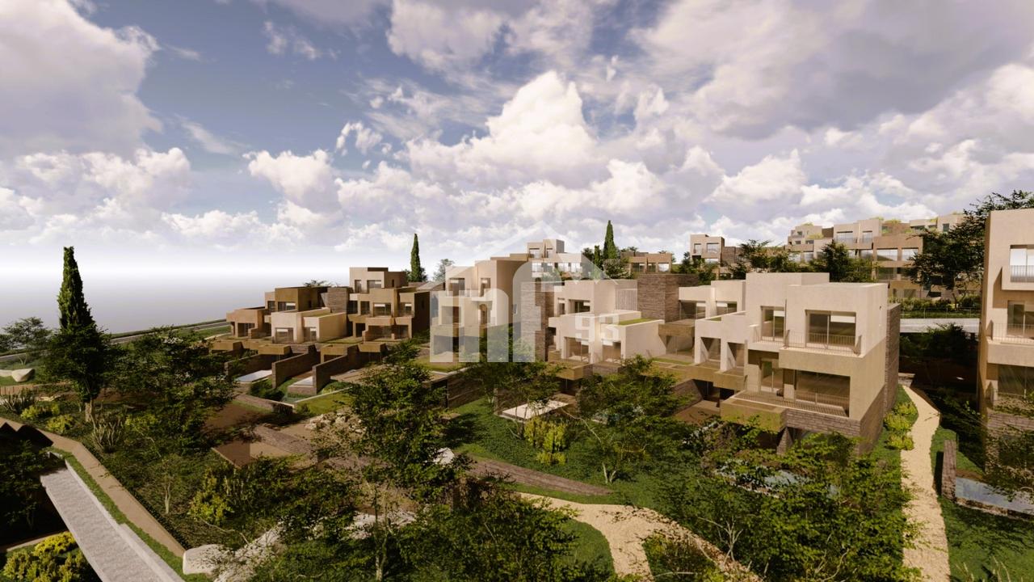
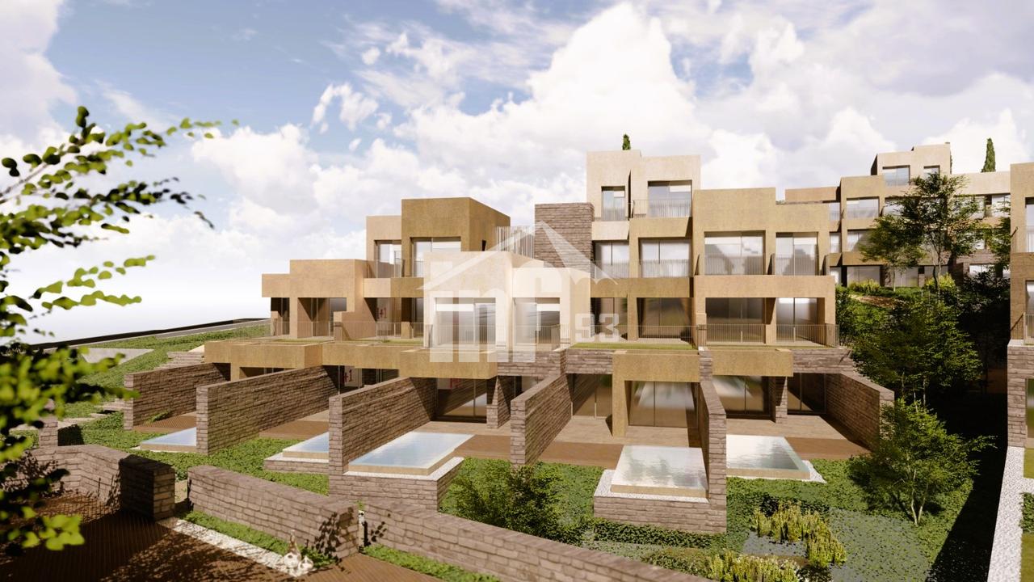
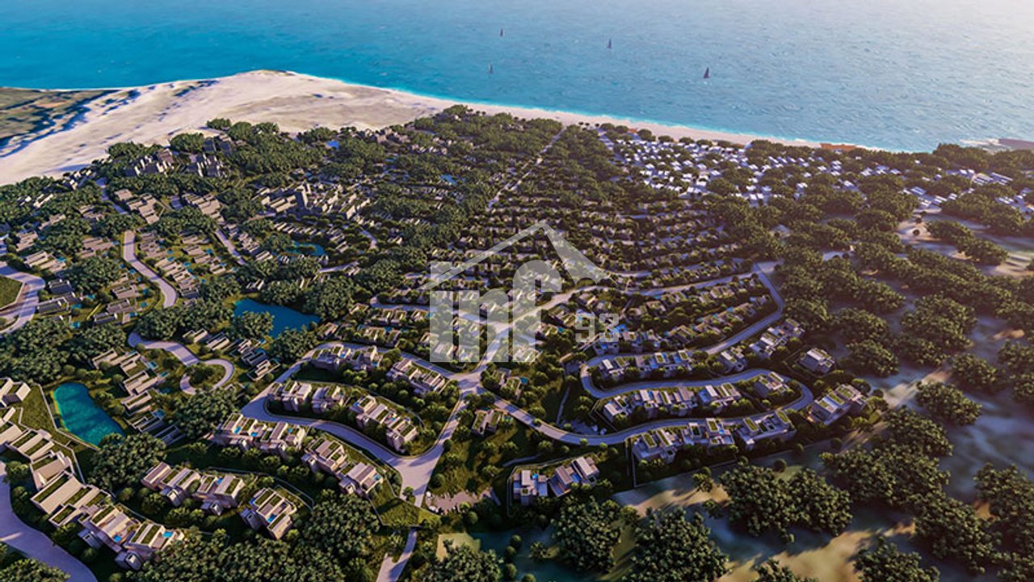
Individual villa for sale in Green Coast Village overlooking the Ionian Sea, a modern project that inspires the desired natural flow of Mediterranean coastal village living with spectacular views of the Ionian Sea and the Llogara National Park. The first tourist and residential residence of this kind on the Albanian coast is located in a unique and elite area only 150 M from the sea, on the magnificent Ionian Sea beach. It is the ideal place to live healthily, in privacy, in greenery, in clean air and near the freshness of the sea.
Green Coast project is being implemented by a company known for its high-quality construction. The best materials and the latest technologies have been used, such as the innovative PlastBau system, the first factory in Albania to produce Plastbau, an innovative technology that provides excellent thermal and acoustic insulation, offering energy efficiency and maximum comfort for residents. Green Coast is the perfect destination for those seeking a life filled with unforgettable experiences, surrounded by natural beauty and modern comfort. Designed by the prestigious EEA-Emre Arolat Architecture studio, every detail in Green Coast is a testament to architectural excellence and respect for nature.
This project will offer villas with sea and mountain views with high construction quality, 2 shared swimming pools, European standard infrastructure, with private pools and green terraces. The entire residence offers recreational facilities, water sports centers, SPA & Fitness Club, 7 5-star hotels, Green Coast Galeria Shopping Center by TEG, services and facilities with shops, bars-restaurants of international brands, 24-hour security and administration, privacy, greenery, elite maintenance, community living, safe investment, etc.
Individual 2-storey villa for sale, with a built area of 187.64 m2 + 23.63 m2 veranda + 27.6 m2 swimming pool + 393.84 m2 land. The ground floor is organized by a living room + kitchen + dining room, a day toilet, a laundry room and a veranda with access to the swimming pool. The first floor consists of a double bedroom + toilet, 2 other bedrooms, and a shared toilet + veranda.
Open parking for 2 cars.
Expected to be completed by 2027
| Amortization Month | Payment | Principal Paid | Interest Paid | Total Interest | Balance |
|---|
It's too late for a phone call. Please write us on WhatsApp or call us tomorrow from hour 07:00 - 21:00