We value your privacy
We use cookies to enhance your browsing experience, serve personalized ads or content, and analyze our traffic. By clicking "Accept All", you consent to our use of cookies.

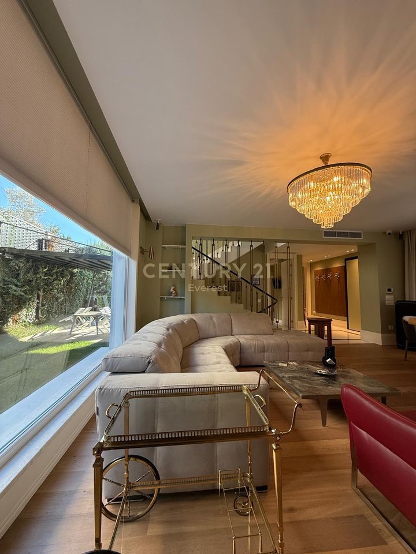
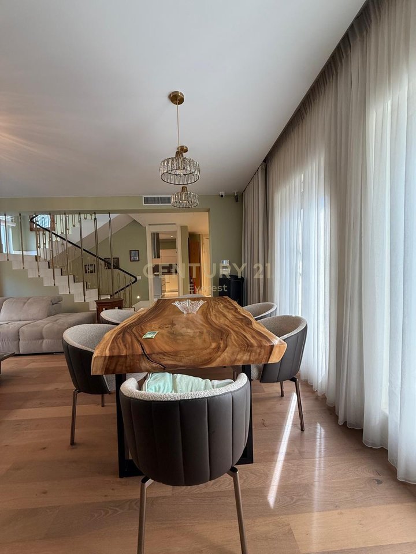
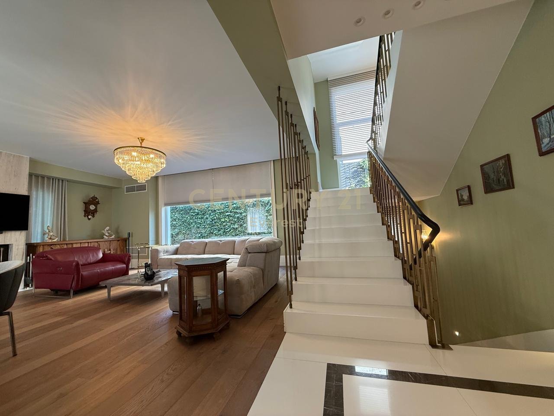
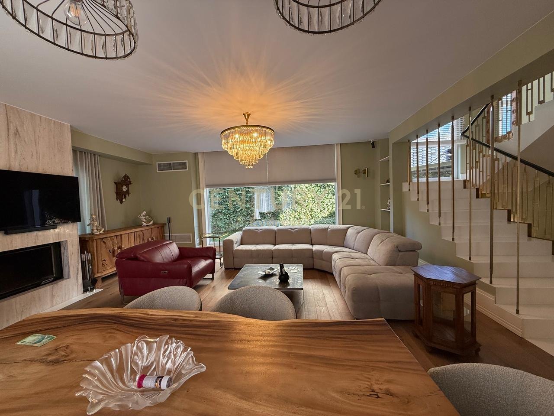
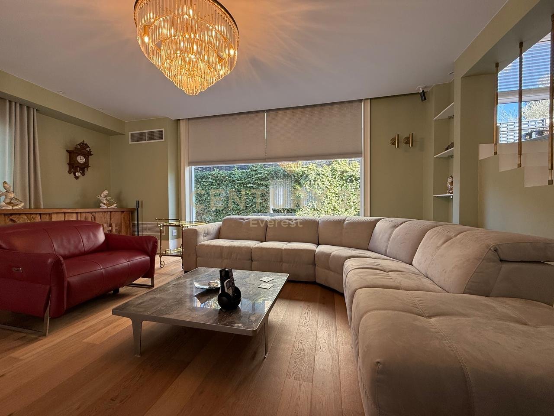
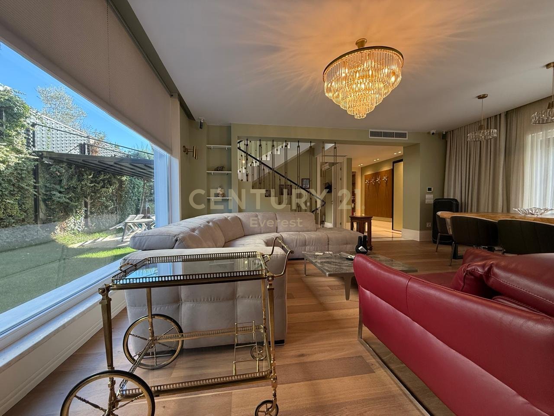
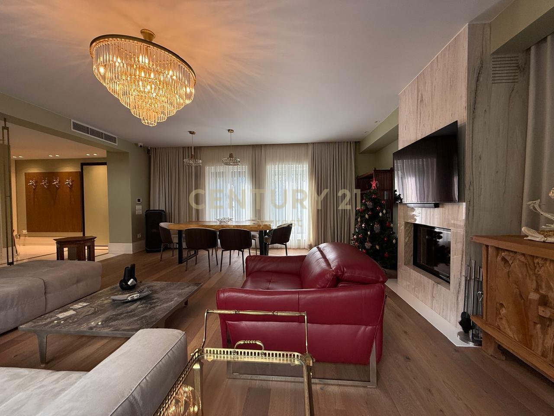
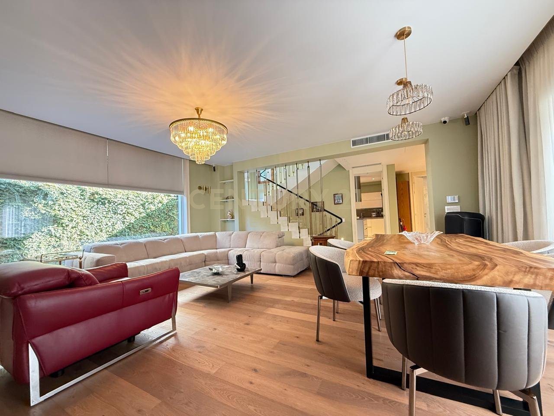
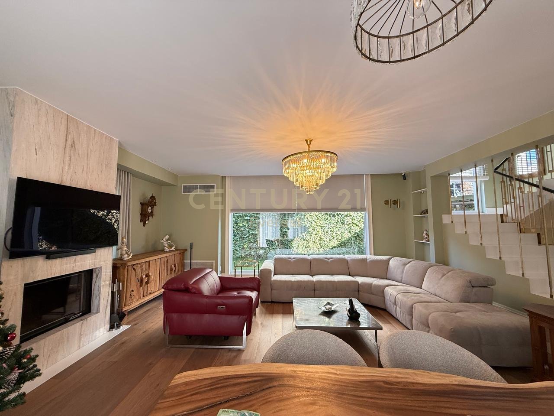
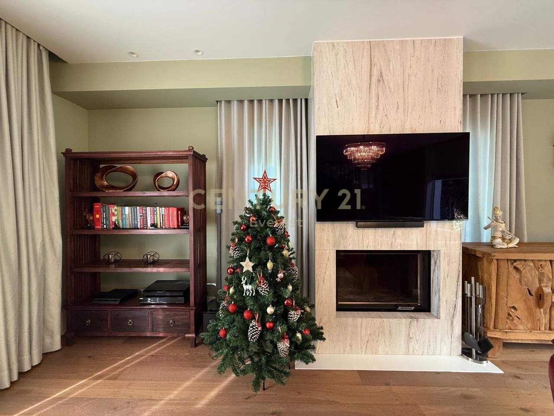



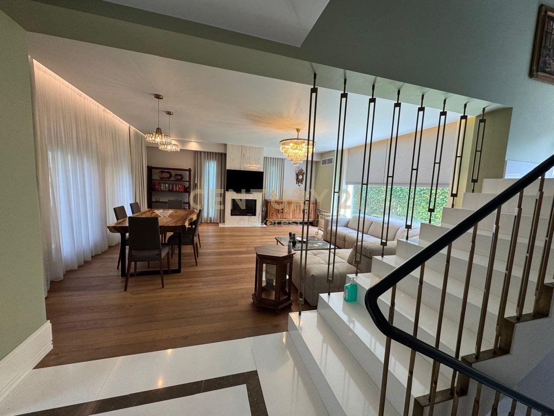











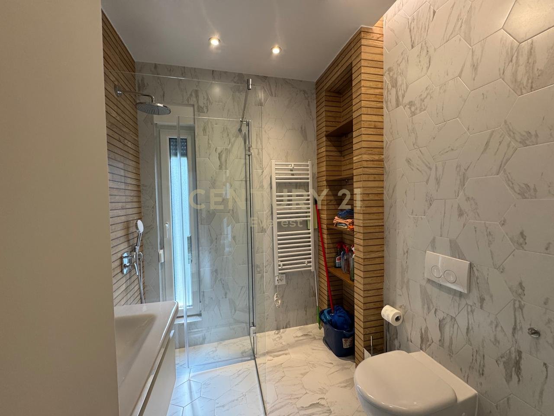


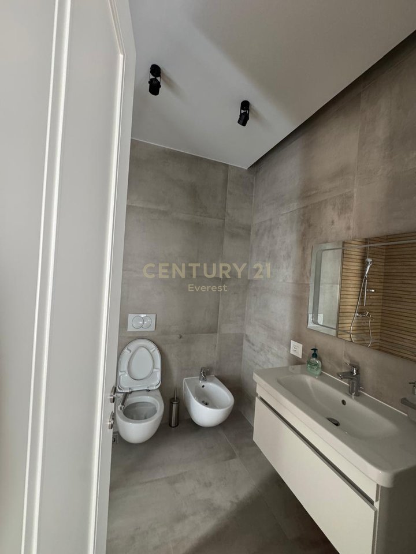
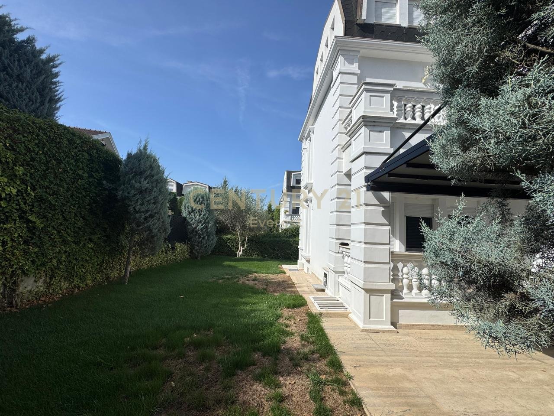










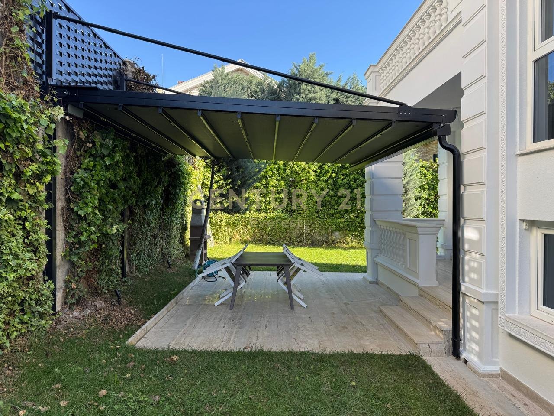
We bring for sale a unique individual villa in the White House Complex, in the Lundra area. A few minutes away from Tirana and 150m from TEG, amidst greenery and fresh air, this villa offers everything a family needs.
Land Area: 450 m²
Building Area: 383.29 m², organized on 4 floors;
Property Description:
Floor -1
Building area 104.97 m²
Garage with parking space for two cars
Technical room
Bedroom
Laundry and Storage
Connecting stairs to the ground floor
Floor 0
Building area 94.6 m²
Spacious living room with fireplace
Bose Home Cinema system
Separate kitchen and dining area
Balcony
Toilet
Exit to terrace and yard
Floor 1
Building area 94.6 m²
Two bedrooms (each with wardrobe and bathroom)
Balcony
Floor 2
Building area 87.12 m² divided into:
Living area 44.3 m² and veranda 42.82 m²
The veranda is equipped with electrically operated awnings and lighting
Bedroom with wardrobe and bathroom
Villa Features:
High-quality workmanship and investment
Quartz stairs inside the villa
Austrian wooden parquet
Private yard surrounded by greenery;
Ceiling chiller heating-cooling system (Fujitsu)
Irrigation system
Spacious and well-maintained yard, suitable for relaxation and privacy
Parking possibility for two cars in the yard
Possibility to install a pool as installations are completed
Thermal insulation and external drainage of the villa
Villa automation with smart alarm and laser
Camera system installed in indoor and outdoor areas
*All investments, furnishings, and accessories of the villa have been made extra by the owners!!!
The property has complete mortgage documentation.
For a visit to the property, please contact me!
Stations and public transport lines near the property
These distances are calculated in a straight line. The actual walking distance may vary and property location may not be exact.
| Amortization Month | Payment | Principal Paid | Interest Paid | Total Interest | Balance |
|---|
It's too late for a phone call. Please write us on WhatsApp or call us tomorrow from hour 09:00 - 19:00