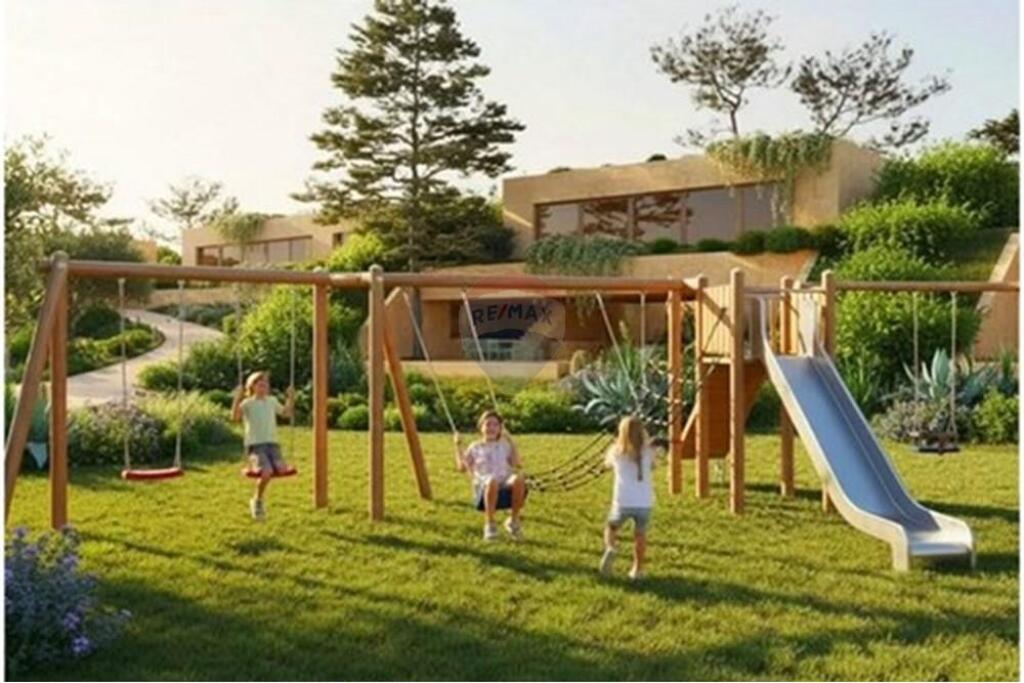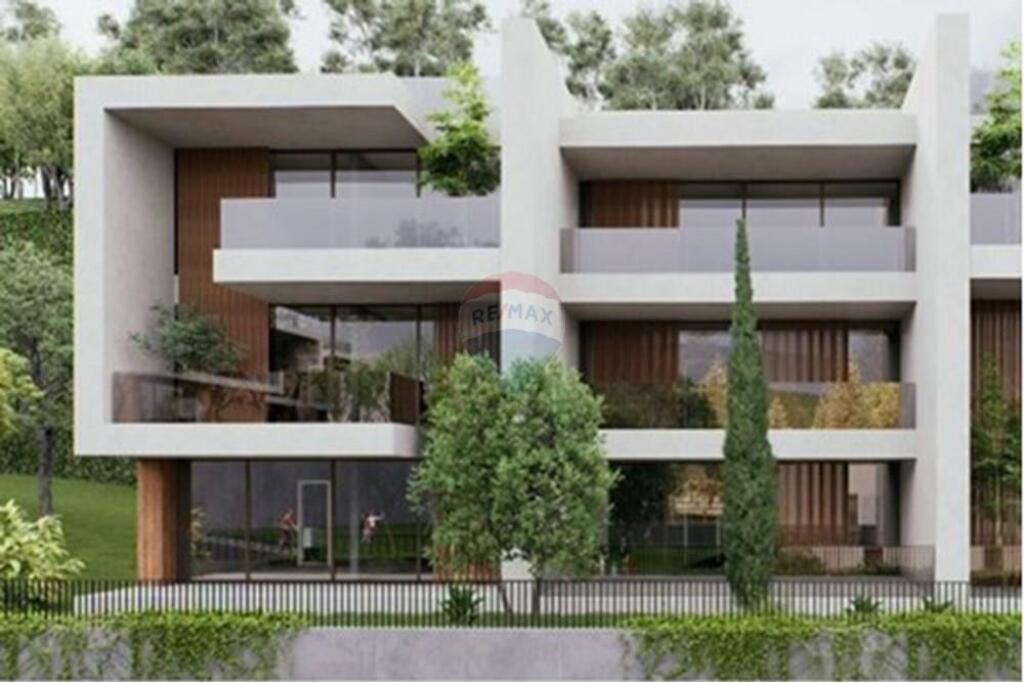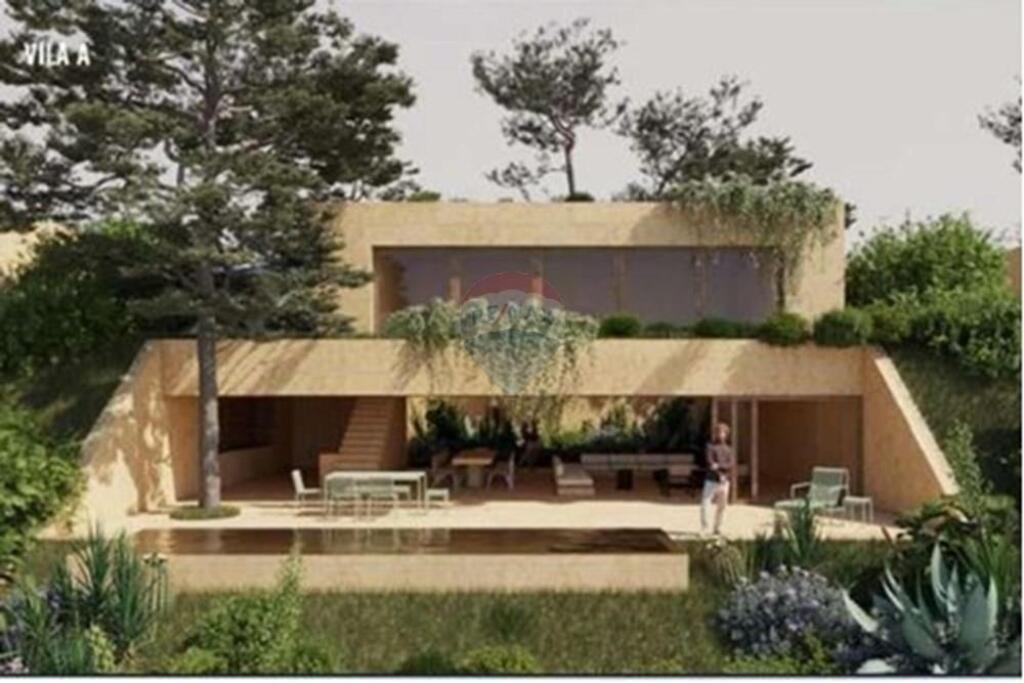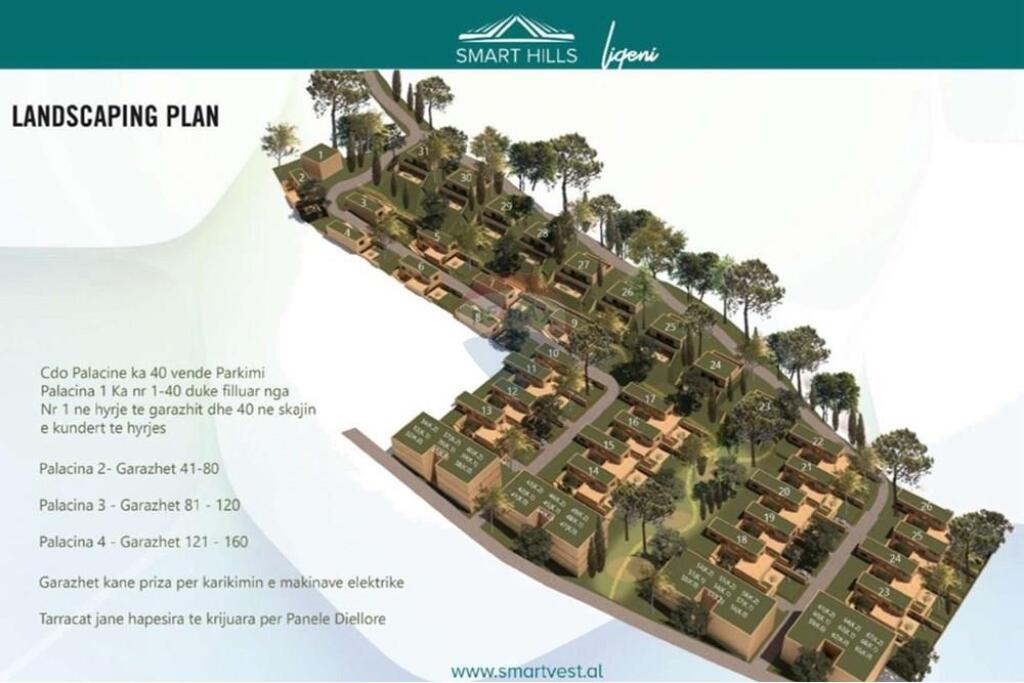We value your privacy
We use cookies to enhance your browsing experience, serve personalized ads or content, and analyze our traffic. By clicking "Accept All", you consent to our use of cookies.




Smart Hills is one of the newest projects in the area, located to the west of Lake Farka.
This area is known for its residential values expressed in climatic and environmental aspects.
It is worth mentioning the panoramic view offered towards the Southwest.
The area is rich in water resources in the form of lakes, water basins, and streams. The vegetation in this area is rich with types of shrubs and medium-sized trees. It is worth mentioning Lake Farka, which is an attraction located about 200 m from the property location.
In terms of commercial services, the property is 3.7 km away from the TEG Shopping Center.
The main connection to the center of Tirana city is made through the Eastern Ring Road and the Panorama e Liqenit road.
The internal road network facilitates access to every house. For the creation of a recreational park, the part located in the center of the area has been considered, allowing equal access in terms of distances from all residents.
The apartment buildings are positioned on the southeastern border of the area, utilizing the sloping terrain and excavation.
Parking is planned to be underground. The entrance to the parking will not require a ramp with a steep slope because it is positioned at the lowest part of the terrain for each building. The number of parking spaces in these apartment buildings can be increased as the placement with considerable distance from each other allows the expansion of parking. The pedestrian entrance is also planned to be on the underground floor, in the lowest part. The area of this floor can vary from 390 m2 to 580 m2.
Vertical circulation will be done via stairs, which will have natural lighting, as well as by elevator. On the ground floor of the apartment buildings, three apartments are planned: two 2+1 apartments and one 1+1 apartment.
Their functional division clearly separates the day zone from the night zone. The 2+1 apartments are placed on both sides of the building, thus creating the possibility of better natural lighting and ventilation. For the apartments located on the ground floor, access to the green area directly from their interior spaces is also planned.
The area of this is planned to be 370 m2.
On the first floor of the apartment buildings, three apartments are planned: two 2+1 apartments and one 1+1 apartment.
Their functional division clearly separates the day zone from the night zone. The 2+1 apartments are placed on both sides of the building, thus creating the possibility of better natural lighting and ventilation. For the 1+1 apartment, a spacious loggia is planned. For the 2+1 apartments, spacious balconies are planned, differing from other floors, thus creating a volumetric play on the facade. The area of this is planned to be 365 m2.
The first and second floors have large verandas built in harmony with the villas.
The displayed price applies to payment in installments. For full payment, there is room for discussion.
| Amortization Month | Payment | Principal Paid | Interest Paid | Total Interest | Balance |
|---|
It's too late for a phone call. Please write us on WhatsApp or call us tomorrow from hour 07:00 - 21:00