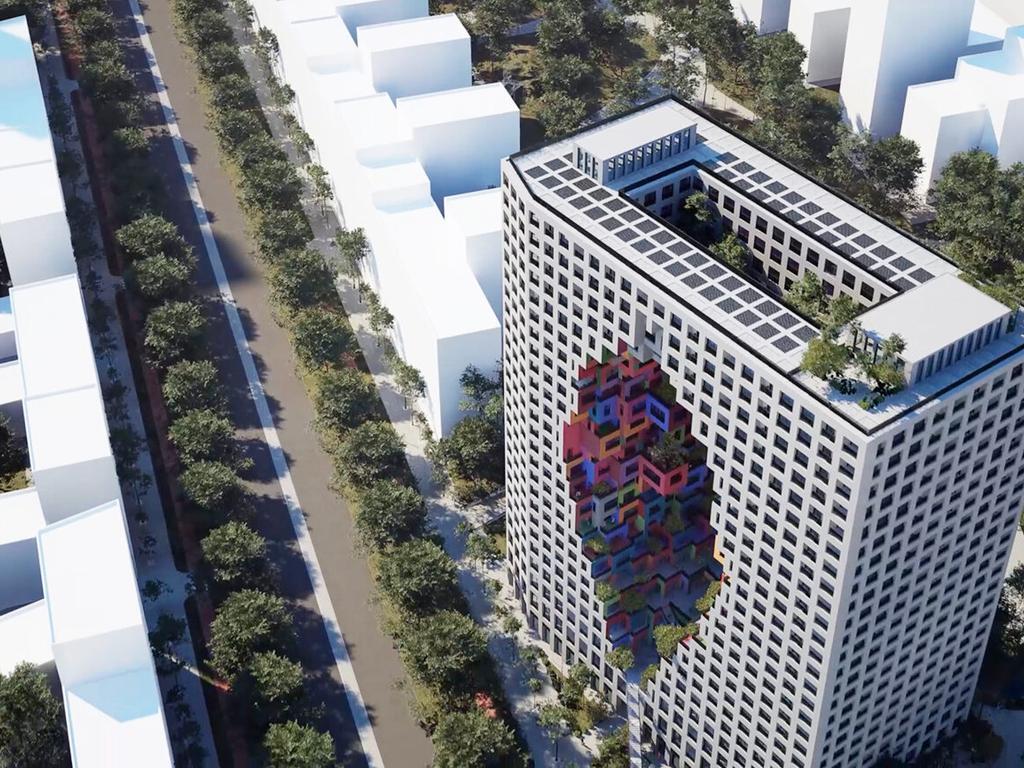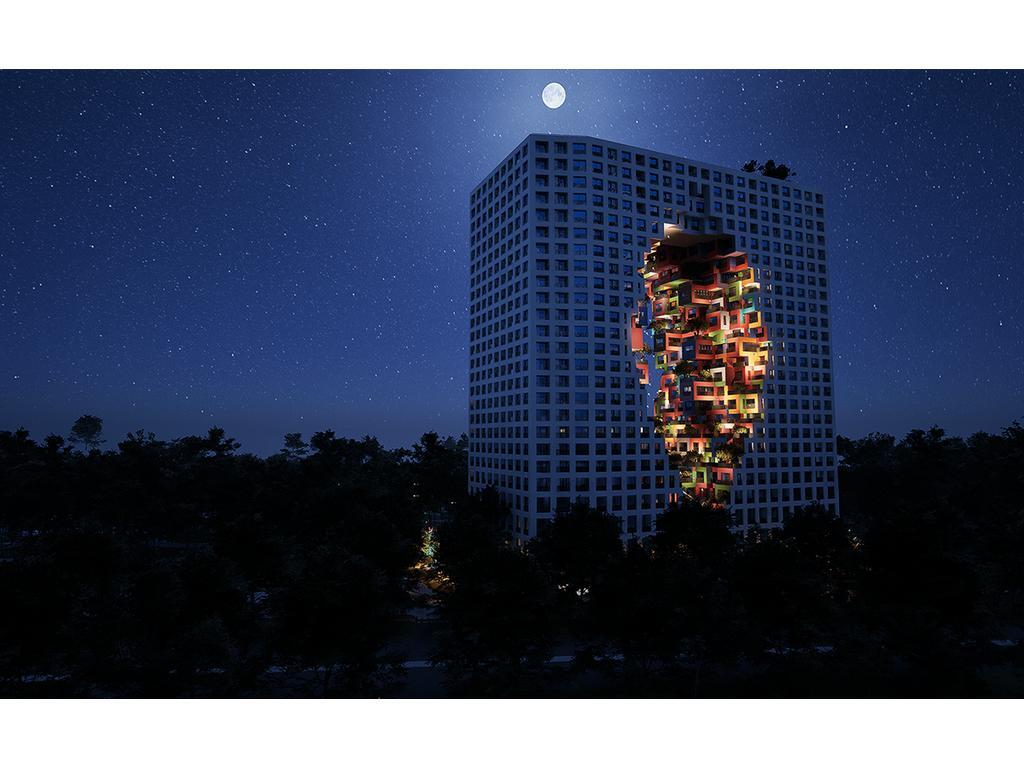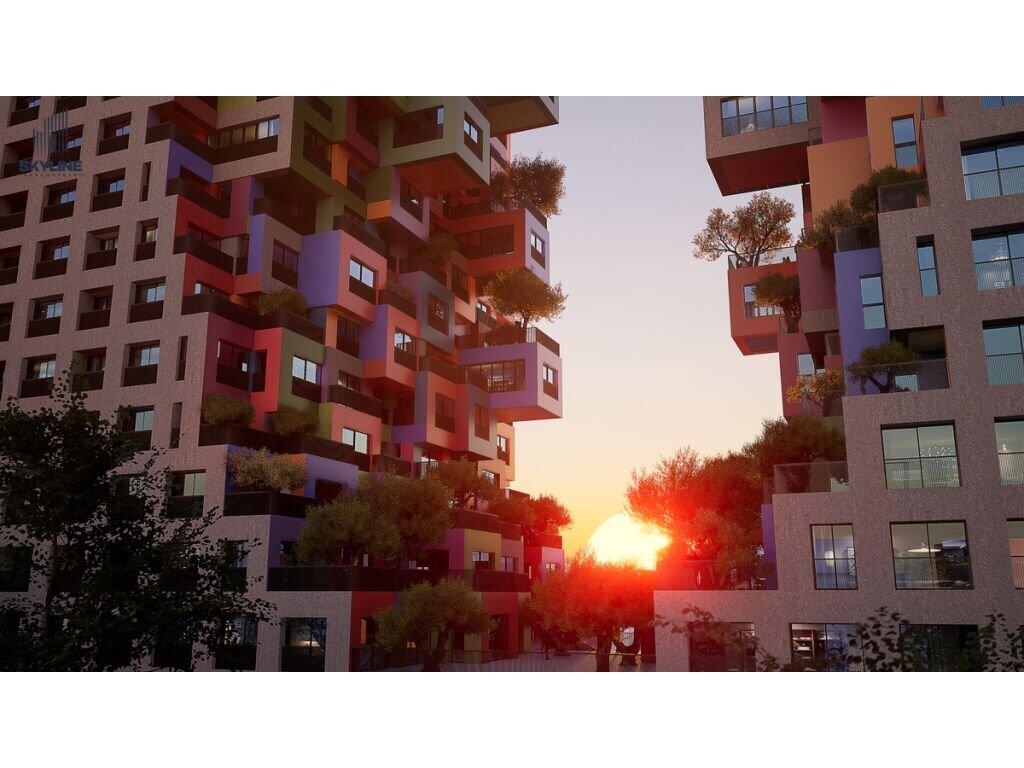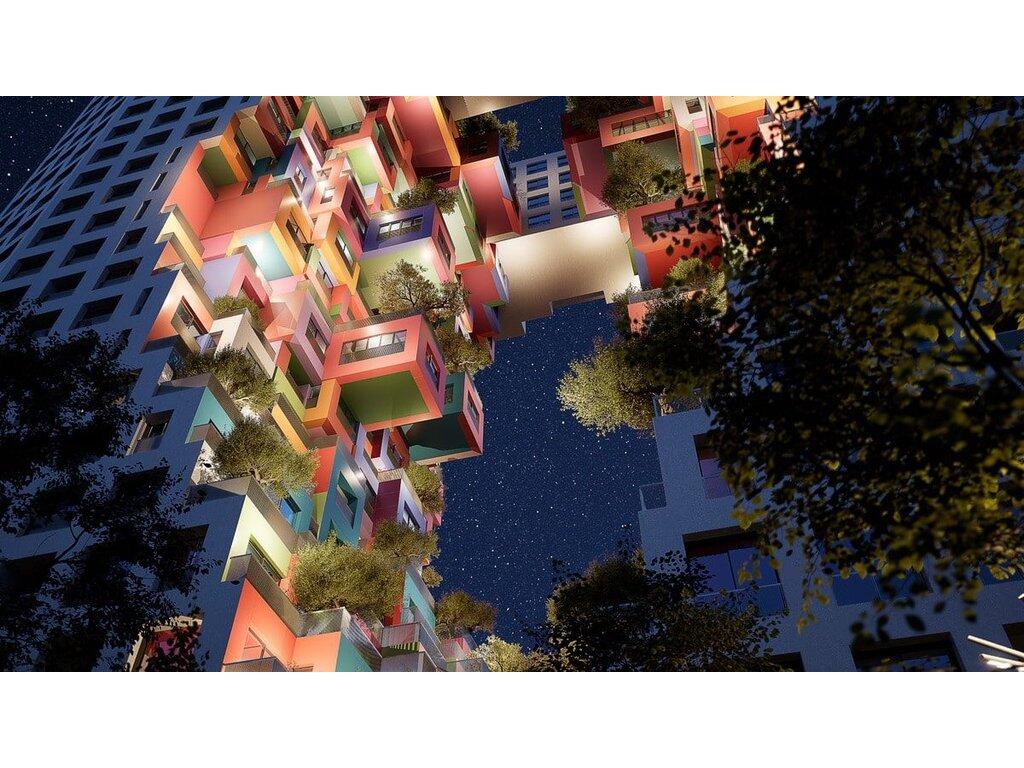We value your privacy
We use cookies to enhance your browsing experience, serve personalized ads or content, and analyze our traffic. By clicking "Accept All", you consent to our use of cookies.




Tirana Boulevard – A New Urban Icon in the Capital!
Designed by the world-renowned architect Winy Maas, Tirana Boulevard brings to Tirana one of the most avant-garde residential and urban development projects.
With a building of 25 floors above ground and 4 underground floors, this complex represents the highest European construction standards, offering a unique lifestyle in the heart of the capital.
The most iconic feature is the Urban Room, inspired by the traditional Albanian carpet – a combination of the past with a modern vision for the future.
Strategic Location
On the edge of Zogu I Boulevard (Former Train Station)
24/7 security and maintenance
Central heating-cooling system etc..
Technical data:
Net Area: 105 m²
Gross Area: 132.4 m²
Floor: 8 (eight)
Orientation: South West
Height 2.9 m
Price: 2400 Euro/m2
Apartment layout:
Spacious living room with kitchen area
2 bedrooms
2 bathrooms
2 balconies
Project advantages:
- 4 modern elevators;
- Construction with high technical and structural standards
- Elastic PVC waterproof membrane for durability and safety
- Advanced fire protection system and certified emergency stairs
- Ventilated facade and acoustic insulation for comfort and energy efficiency
- Use of ecological materials and solar panels for sustainable construction
- Current project status: Under construction phase, the frame of floor -3 is rising.
Stations and public transport lines near the property
These distances are calculated in a straight line. The actual walking distance may vary and property location may not be exact.
Monthly Payment:
| Amortization Month | Payment | Principal Paid | Interest Paid | Total Interest | Balance |
|---|
It's too late for a phone call. Please write us on WhatsApp or call us tomorrow from hour 07:00 - 21:00