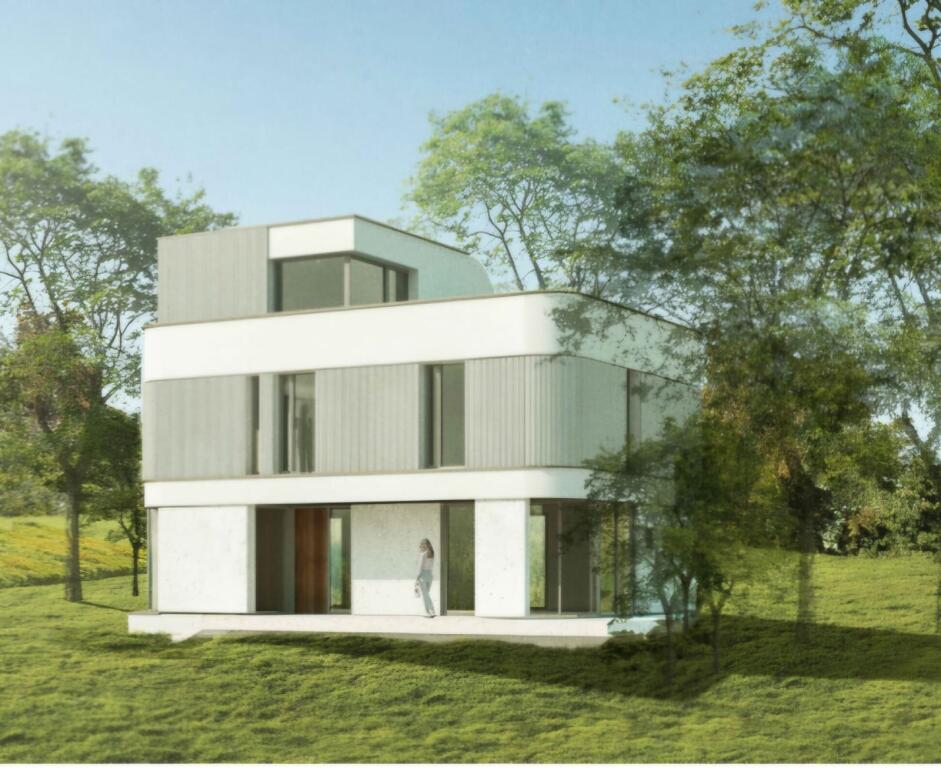We value your privacy
We use cookies to enhance your browsing experience, serve personalized ads or content, and analyze our traffic. By clicking "Accept All", you consent to our use of cookies.

A 3-story individual villa in Farkë, modern and functional, ready to live in, designed with contemporary architecture and quality workmanship.
The property offers natural lighting, carefully organized spaces, and maximum privacy, guaranteeing a premium lifestyle.
Details
- Land area: 444 m²
- Total building area: 234 m²
- Orientation: Northeast / Southwest
- 3-story structure with internal stairs & elevator
- Dedicated parking space on the veranda of floor 0
Layout
- Floor 0: 82 m² + veranda 46 m² (spacious hall, living and cooking area, 1 bathroom, veranda adapted also for parking)
- Floor 1: 101 m² (3 bedrooms, 2 bathrooms, balconies)
- Floor 2: 52 m² + veranda 47 m² (1 bedroom, studio/technical room, 1 bathroom, panoramic veranda)
In total: 1 hall, 4 bedrooms, 4 bathrooms, 1 studio/technical room, and 2 panoramic verandas.
The villa is located in one of the most preferred areas of Tirana – Farkë, offering tranquility, fresh air, and greenery, just a few minutes from the city center.
For more information or to book a visit to the property, please contact:
| Amortization Month | Payment | Principal Paid | Interest Paid | Total Interest | Balance |
|---|
It's too late for a phone call. Please write us on WhatsApp or call us tomorrow from hour 07:00 - 21:00