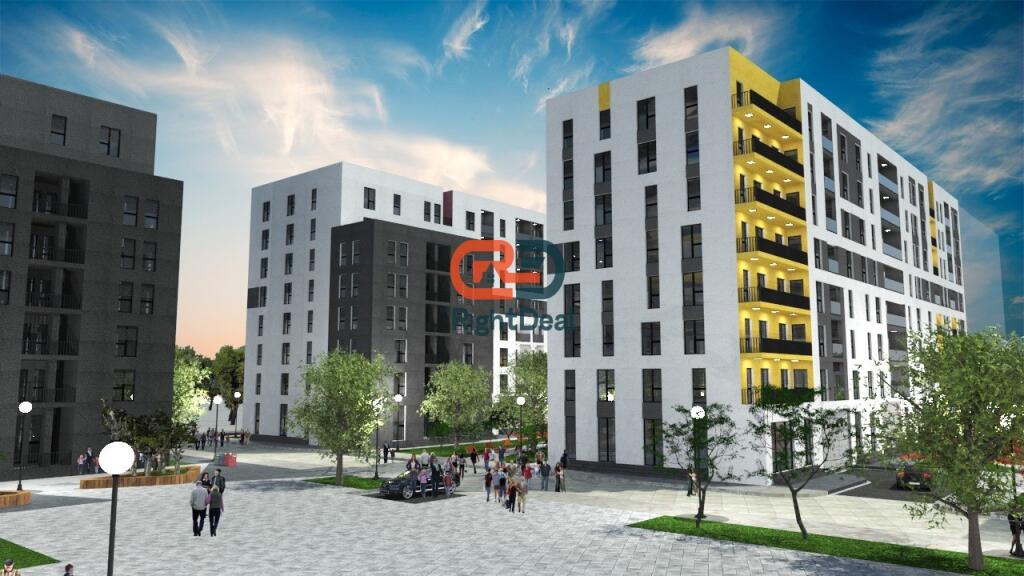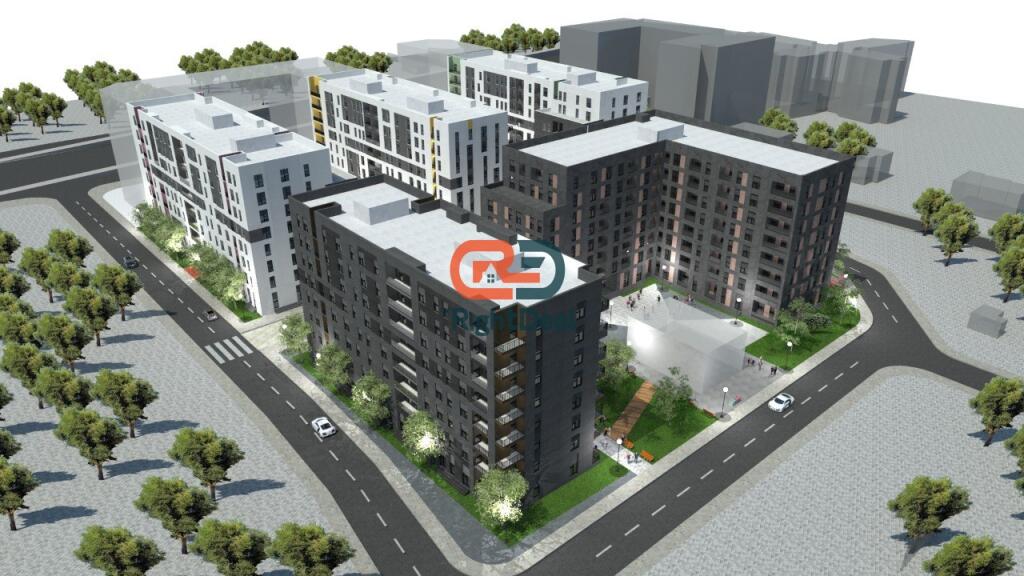We value your privacy
We use cookies to enhance your browsing experience, serve personalized ads or content, and analyze our traffic. By clicking "Accept All", you consent to our use of cookies.


At the Tirana New Entry Complex, 2+1+2 Apartment with Regular Layout for Sale!! The apartment with a total area of 85.9 m² is located on the 4th floor of one of the buildings of the complex. It is organized into a spacious living room together with the kitchen corner with access to the balcony, a master bedroom with access to the balcony, a children's room, and 2 bathrooms along with 1 storage room. The orientation of the apartment is South. Only 15 minutes from the center of Tirana city, the position of “Tirana New Entry” favors its community with direct access to services such as: schools, hospitals, shopping centers, urban transport, etc., within a close radius of 1 km. Within this radius, near the complex, there are 5 educational institutions such as: 9-year schools, high schools, colleges, and universities. Near “New Entry Tirana” there are 3 health service facilities such as: hospital, polyclinic, and health center. Recreational and green spaces extend in area and height, enabling a connection between housing, services, and circulation. For this project, a green perimeter zone has been designed that ensures: privacy, comfort, natural ventilation, and security. Recreational area and greenery cover 35% of the space. Sustainability and durability in design. Sustainable design is one of the strong points of the development of this complex, using modern technology and European standards with the application of the facade and thermal windows. Currently, the building is in the facade phase.
Monthly Payment:
| Amortization Month | Payment | Principal Paid | Interest Paid | Total Interest | Balance |
|---|
It's too late for a phone call. Please write us on WhatsApp or call us tomorrow from hour 07:00 - 21:00