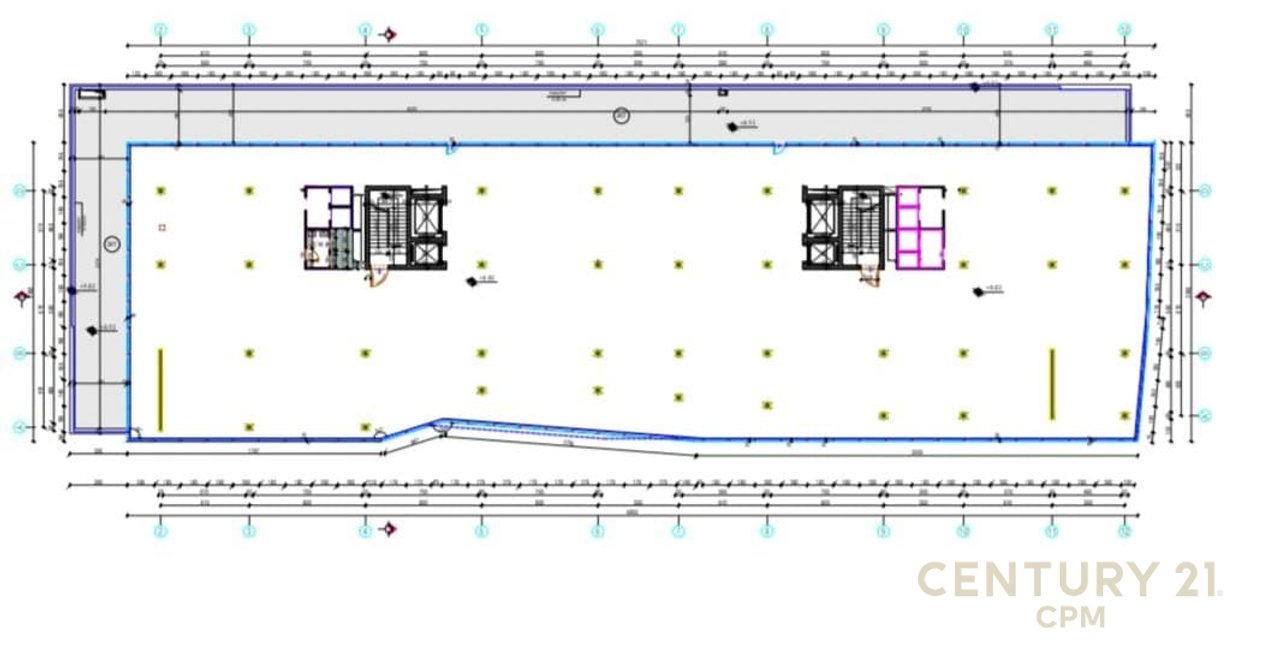We value your privacy
We use cookies to enhance your browsing experience, serve personalized ads or content, and analyze our traffic. By clicking "Accept All", you consent to our use of cookies.

In a modern commercial building, we offer a suitable business environment for offices, services, exhibitions, or other commercial functions. The height of the spaces ranges from 3.2 m to 4.7 m, creating wide and adaptable areas. For businesses requiring storage, the building has warehouses with a height of 4.6 m, suitable for industrial or logistical uses.
The facility is equipped with 4 elevators, including one industrial elevator, as well as 2 emergency staircases, ensuring maximum circulation and safety. The technical infrastructure includes an alarm system, fire protection system, and ventilation system, all installed to the highest market standards.
The spaces are designed as open spaces, which every client can personalize according to their requirements. Each floor has 8 functionally organized restrooms. The construction quality is among the highest on the market, with improved acoustics, quality electrical installations, and advanced air conditioning and aspiration systems.
The facility offers dedicated parking spaces for both staff and clients. Accessibility is maximized: the building has direct entrances from the industrial road as well as from the Tirana–Durrës highway, making it ideal for any commercial activity.
It's too late for a phone call. Please write us on WhatsApp or call us tomorrow from hour 07:00 - 21:00