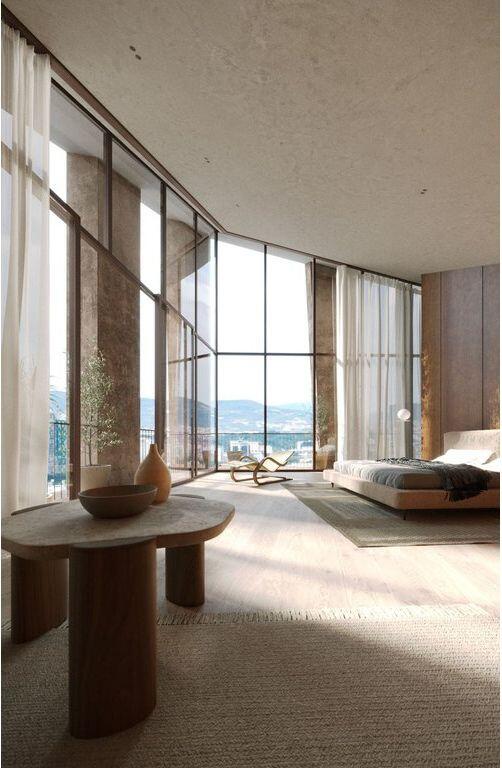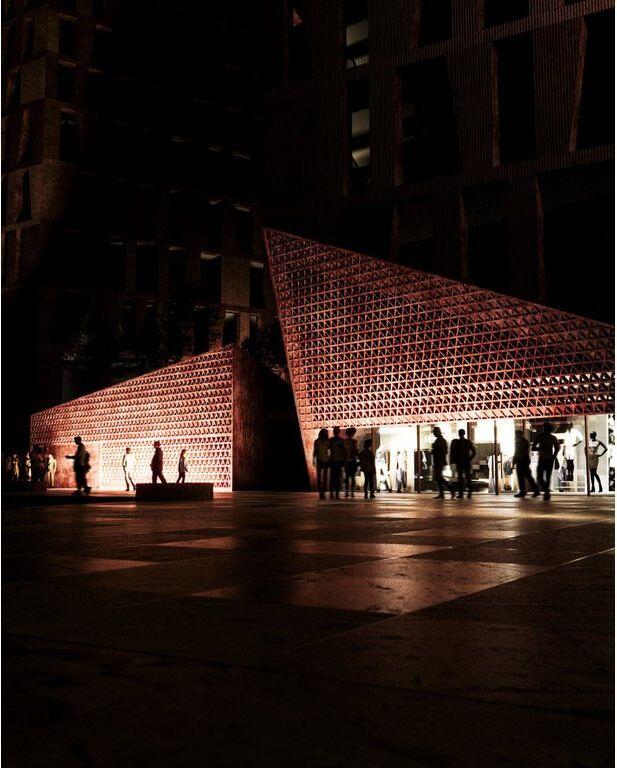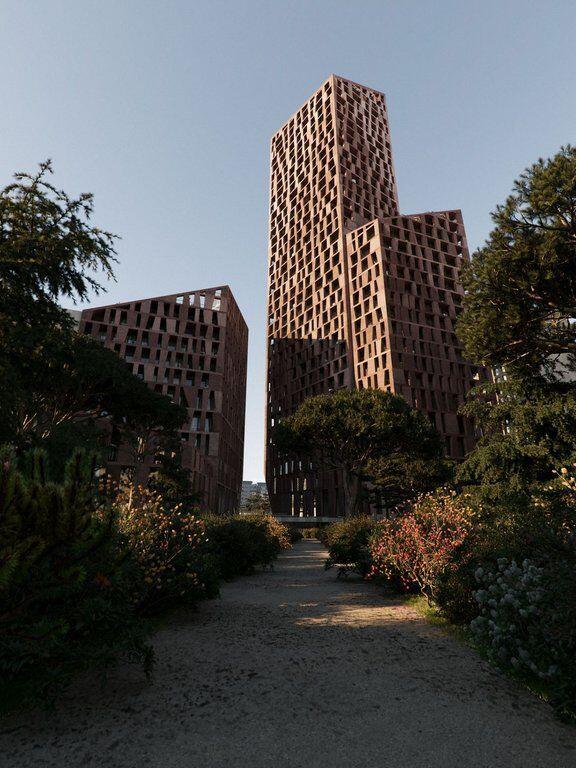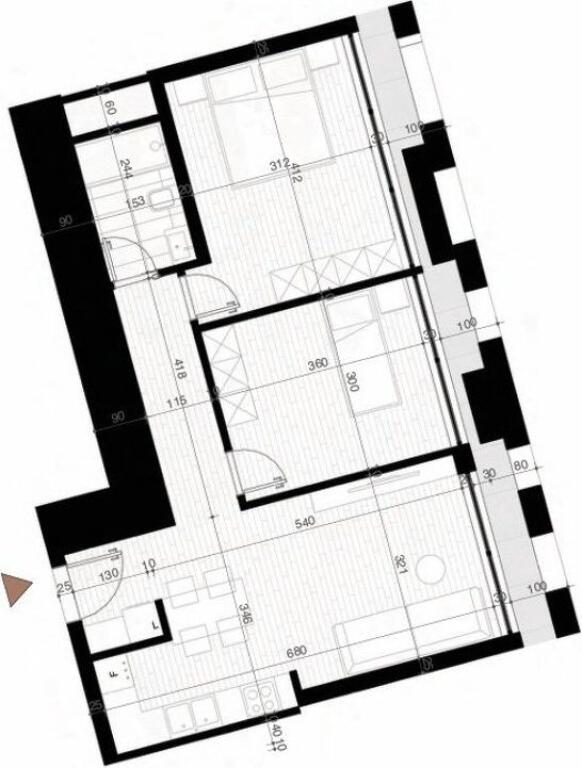We value your privacy
We use cookies to enhance your browsing experience, serve personalized ads or content, and analyze our traffic. By clicking "Accept All", you consent to our use of cookies.




2 +1 Apartment for Sale – Tirana New Boulevard Tower!
Location: New Boulevard, Tirana Tower: 39 floors, designed by Oppenheim Architecture.
Price: 277,250 €
Total area: 110.9m²
Internal area: 82.1m²
Floor: 8
Option with extra payment
Property Description: Modern apartment in one of Tirana's most important projects, part of an iconic tower with contemporary architecture. Located at a strategic urban junction connecting Skanderbeg Square with the Tirana river, near the Central Park and part of the River Masterplan.
The multicolored facade is inspired by local materials and creates a dynamic visual effect. The design includes green roofs and energy efficiency. Balconies offer wide views and natural light, while the interior layout is functional and comfortable.
Interior layout
Living room:
Kitchen area
1 bedroom
1 bathroom + wardrobe/second bathroom
The apartment is ideal for urban living with style and comfort.
For more information or to schedule a visit, contact us!
Stations and public transport lines near the property
These distances are calculated in a straight line. The actual walking distance may vary and property location may not be exact.
Monthly Payment:
| Amortization Month | Payment | Principal Paid | Interest Paid | Total Interest | Balance |
|---|
It's too late for a phone call. Please write us on WhatsApp or call us tomorrow from hour 07:00 - 21:00