We value your privacy
We use cookies to enhance your browsing experience, serve personalized ads or content, and analyze our traffic. By clicking "Accept All", you consent to our use of cookies.
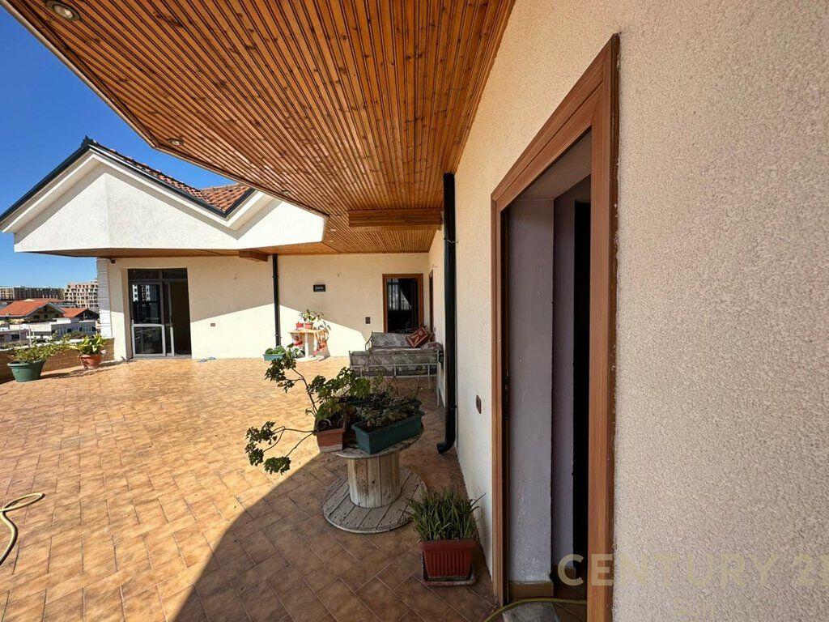
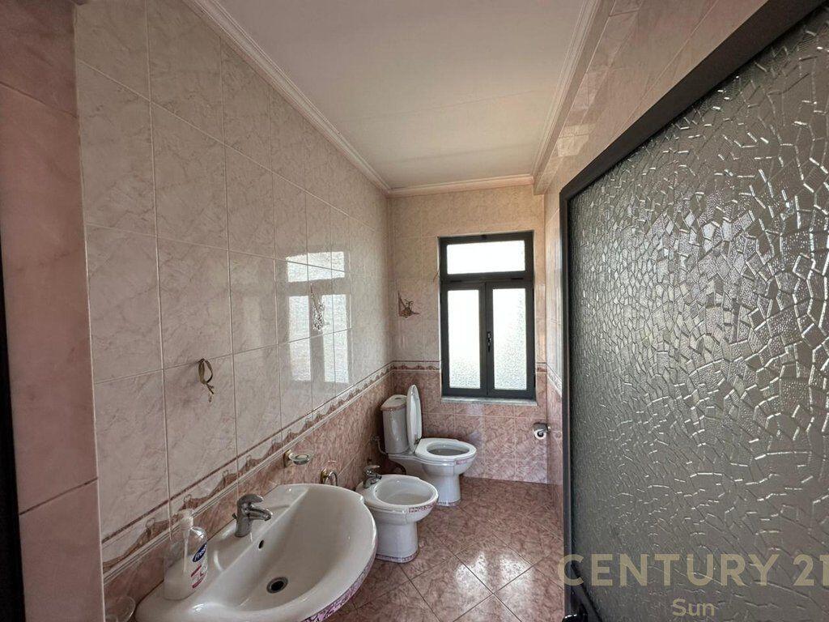
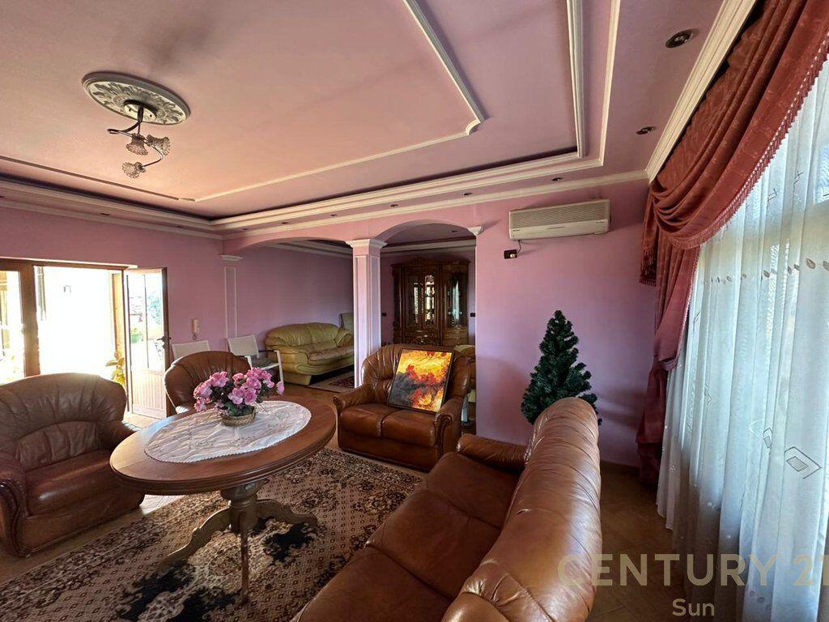
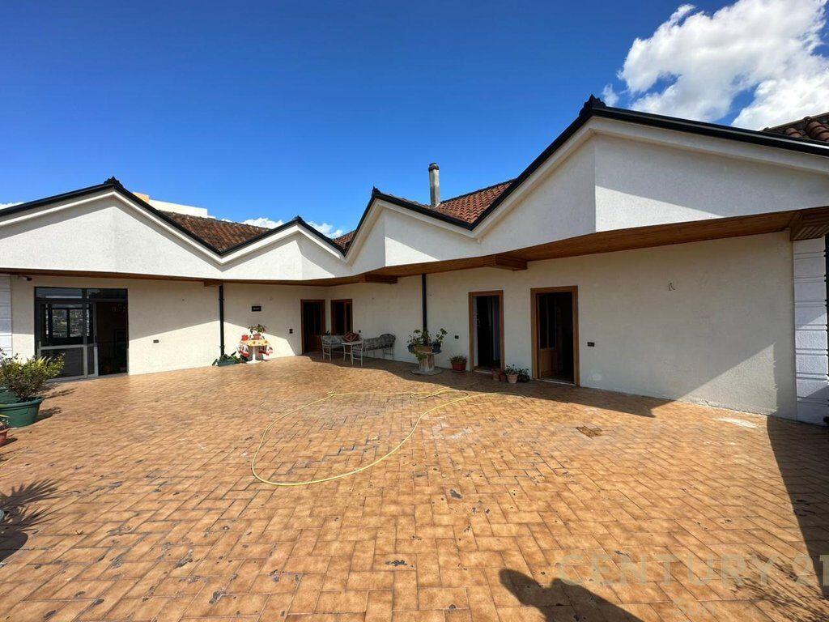
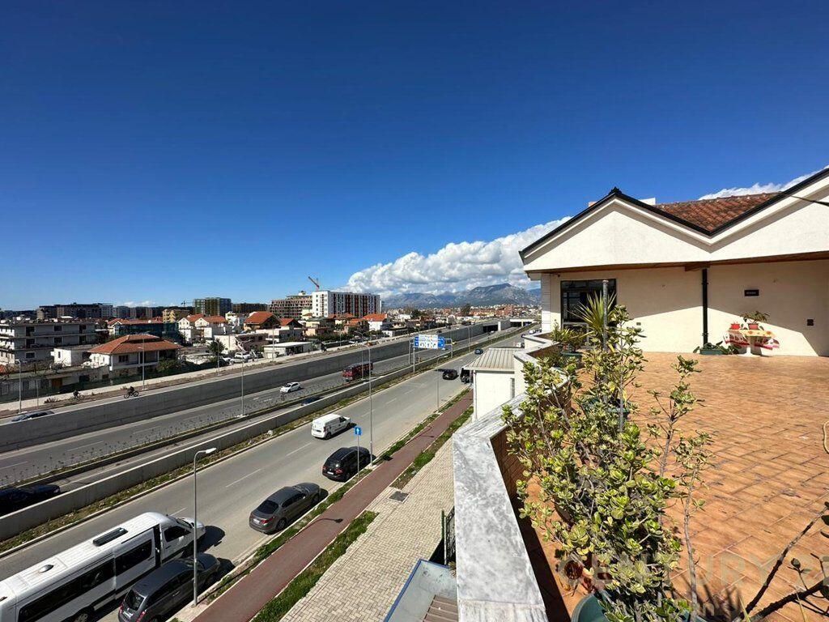
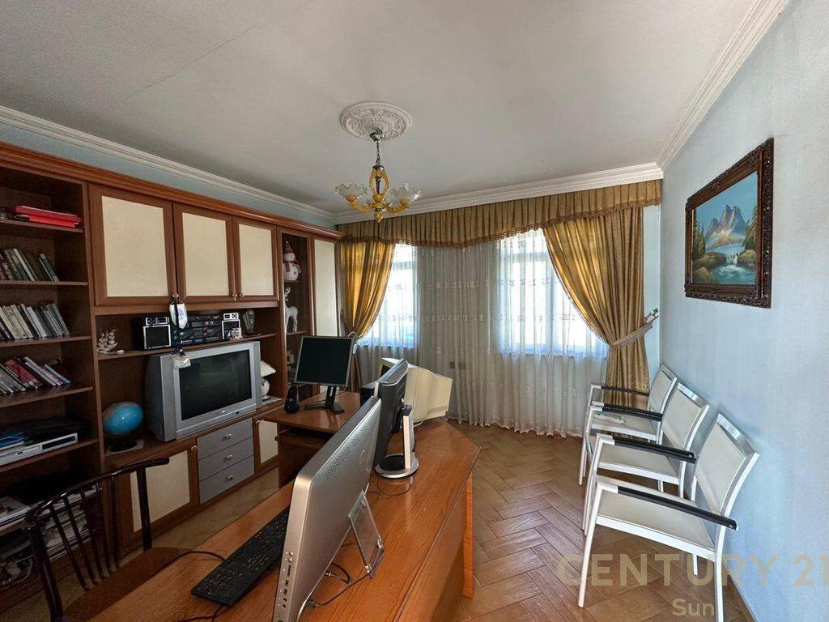
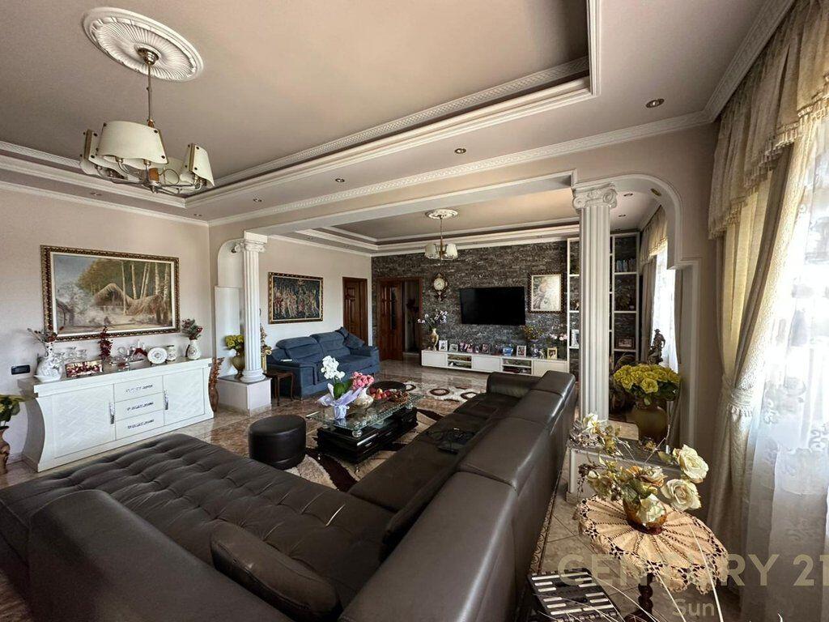
Data about the villa:
Built in 2000
Renovated and with a renewed facade system in 2023
Typology: Individual villa
Structure: 4 floors
Land area: 761 m²
Total building area: 372 m² (building footprint 250 m²)
Areas by floors:
Floor 1: 250 m² (196 m² interior + 53 m² veranda)
Floor 2: 250 m² (196 m² interior + 53 m² veranda)
Floor 3: 250 m² (126 m² interior + 124 m² veranda)
Additional features:
Camera system
Alarm system
Parking for up to 6 cars
Interior organization
First floor (residential):
5 rooms
2 bathrooms
Veranda
2 living rooms
1 kitchen
Second floor (residential):
5 rooms
2 bathrooms
2 living rooms
1 kitchen
Veranda
Third floor (residential/attic):
3 rooms
2 bathrooms
1 office
1 living room
1 kitchen
Veranda
Note:
Currently, floors 1, 2, and 3 are offered for rent. There is also the possibility to rent the entire villa by agreement.
The presented price is NET.
For more information or a visit to the property, please contact!
Stations and public transport lines near the property
These distances are calculated in a straight line. The actual walking distance may vary and property location may not be exact.
It's too late for a phone call. Please write us on WhatsApp or call us tomorrow from hour 07:00 - 21:00