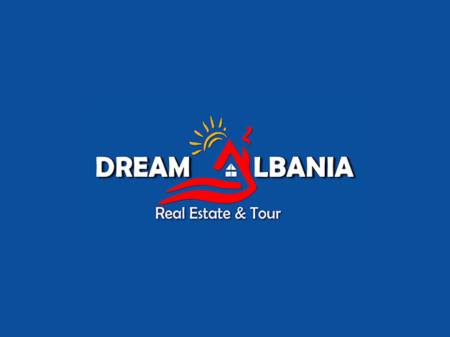On Abedin Rexha street, in the area of the former Aviation Field, a 2+1 apartment is for sale in the Mei’s Garden complex.
The apartment is located on the 5th floor from the ground, with a gross area of 102.34m² and a net area of 86.21m².
It is organized into a living room and kitchen, 2 bedrooms, a distribution corridor, 1 bathroom, and 2 balconies.
Currently, the works are in the phase of the skeleton, and the complex will be habitable in 2027!
The Mei’s Garden complex offers you:
_ Excellent location in a rapidly developing area
_Modern architecture with ample green spaces
_Externally, Mei’s Garden stands out with a ventilated facade with modular metal panels in bright white and red, while the interiors offer acoustically insulated parquet floors, thermal insulation, and high-quality finishes. With its ample green spaces, welcoming common areas, and modern living spaces, Mei’s Garden combines comfort, style, and coziness in one of the most promising neighborhoods of Tirana.
