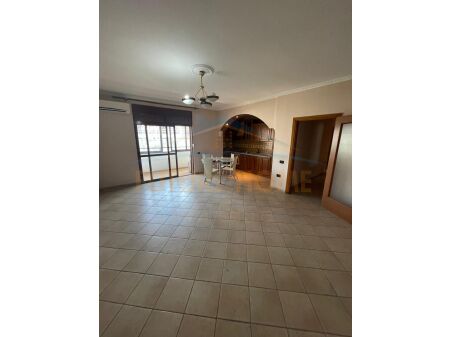Exhibition Building, 1+1 apartment for sale
Ekspozita Building, Tirane
- 82 m2
- 1 Bed
- 1 Bath
- 1 Living rooms
- Floor 11
- 54 Views
- 29/08/2024
Exhibition Building, 1+1 apartment for sale
The apartment has a gross area of 82.02 m2 and a net area of 61.67 m2.
It is located on the XIth floor of the building.
It consists of a living room and kitchen area, one bedroom, and a bathroom.
The Exhibition Building is a multifunctional structure 93 m tall in the center of Tirana, Albania; which includes commercial spaces, residential areas, and public amenities. The unusual shape of the building allows it to partially surround a new green space, particularly valuable in a busy capital where open areas are scarce.
The practice was able, through a rotation of the silhouette of the upcoming building in relation to the plot and recession of the ground floor, to imagine a building that is still permeable: without closed facades and various openings formed as corridors to connect this new construction with the existing ones. Generous planting and balconies overlooking the interior provide a sense of enclosure and protection from the busy city.
The design of the 24-story Exhibition Building allows it to occupy only 44% of the lot, while the outer facades pay attention to the climate of Tirana with a shading solar system that minimizes heat gain in the generously glazed building in summer. The design team estimates that these strategies will imply that the building uses 30% less energy than comparable developments.
Sale price 3200 euros/m2
Total 262464 euros.
Mortgage Calculator
| Amortization Month | Payment | Principal Paid | Interest Paid | Total Interest | Balance |
|---|




























