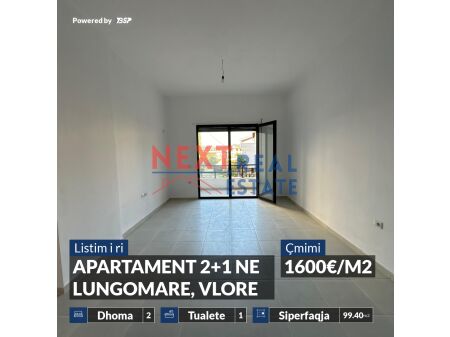Poseidon Residence Vlorë, 2+1 apartment for sale
Lungo Mare, Vlore
- 96 m2
- 2 Beds
- 1 Bath
- 1 Living rooms
- Floor 5
- 13 Views
- 18/03/2024
Poseidon Residence Vlorë, 2+1 apartment for sale
The apartment has a gross area of 95.6 m2 and a net area of 81.4 m2.
It is located on the fifth floor of the building.
It consists of a living area and kitchen, two bedrooms, a bathroom, and two balconies.
The construction site is located on Lungomare Boulevard, with a total area of 6,094.23 m², Vlorë. To the north of the construction site, there are 3 existing 1-story buildings, to the south is a 9-story building, to the east is a 3-story building and a 2-story building, and to the west is the Lungomare promenade and "Murat Terbaci" street.
The facades of the building are characterized by the use of transparent materials for windows and glass facade, providing more transparency with the external environment.
Excessive summer sunlight will be mitigated using high solar factor Low-E glass, as well as vertical shading devices.
The balconies have transparent glass parapets, and the use of wooden shades gives the interior spaces space and shading during the hot summer days.
The use of various elements in the facade makes the building diverse in colors and materials.
Stairs will serve for vertical movement in case of emergency. These stairs are accessed on each floor with fire-resistant doors to protect the stair area from fire and smoke.
Eight elevators are planned for residents to move from the underground second floor to the last floor, each with a capacity for 6 people.
The architectural project proposed by "Focus Architecture", along with innovations in the building's interior solutions, will offer the city a new building with modern parameters.
Due to the position, height, shape, and special treatment of the facade, this building will become the focal point of the urban ensemble of surrounding buildings, raising the development standards of the area.
The selling price is 2400 euros/m2.
Total 229440 euros.
Mortgage Calculator
| Amortization Month | Payment | Principal Paid | Interest Paid | Total Interest | Balance |
|---|































