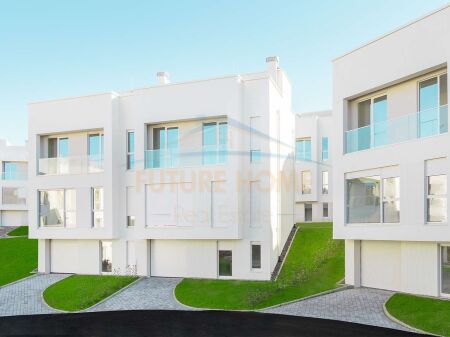Villa for sale in Rolling Hills 2! €1,400,000
farke, Tirane
- 490 m2
- 13 Views
- 05/10/2024
The villa being presented consists of three floors: basement, ground floor, and first floor. Below are the detailed specifications for each floor:
Basement:
• Basement area: 168.3 m²
• Comprises:
1. Corridor + Stairs: 18 m²
2. Toilet: 4.7 m²
3. Laundry: 9.2 m²
4. Technical room: 12.6 m²
5. Bedroom: 15 m²
6. Closet: 5.3 m²
7. Toilet: 7.2 m²
8. Entertainment area: 70.5 m²
Ground Floor:
• Ground floor area: 172.3 m²
• Comprises:
1. Entrance: 4.6 m²
2. Corridor + stairs: 16 m²
3. Living room: 33.5 m²
4. Dining room: 21.5 m²
5. Kitchen: 19.5 m²
6. Toilet: 6.2 m²
7. Guest bedroom: 14.2 m²
8. Toilet: 5.4 m²
9. Covered porch: 14.5 m²
First Floor:
• First floor area: 149.4 m²
• Comprises:
1. Corridor + Stairs: 15.7 m²
2. Master bedroom: 32.5 m²
3. Master bathroom: 9 m²
4. Master closet: 8.8 m²
5. Bedroom 1: 14.4 m²
6. Bathroom 1: 6.8 m²
7. Closet 1: 2.5 m²
8. Bedroom 2: 14.4 m²
9. Bathroom 2: 5.1 m²
10. Closet 2: 6.0 m²
11. Porch 1: 8 m²
12. Porch 2: 14.5 m²
Summary:
• Total building area: 490 m²
• Porch area: 22.8 m²
DOCUMENTATION: In the process of mortgage registration
IRG101492
This villa offers ample living space, including areas for entertainment, relaxation, and high comfort, with dedicated rooms for every need and spacious areas for relaxation.
Mortgage Calculator
| Amortization Month | Payment | Principal Paid | Interest Paid | Total Interest | Balance |
|---|
























