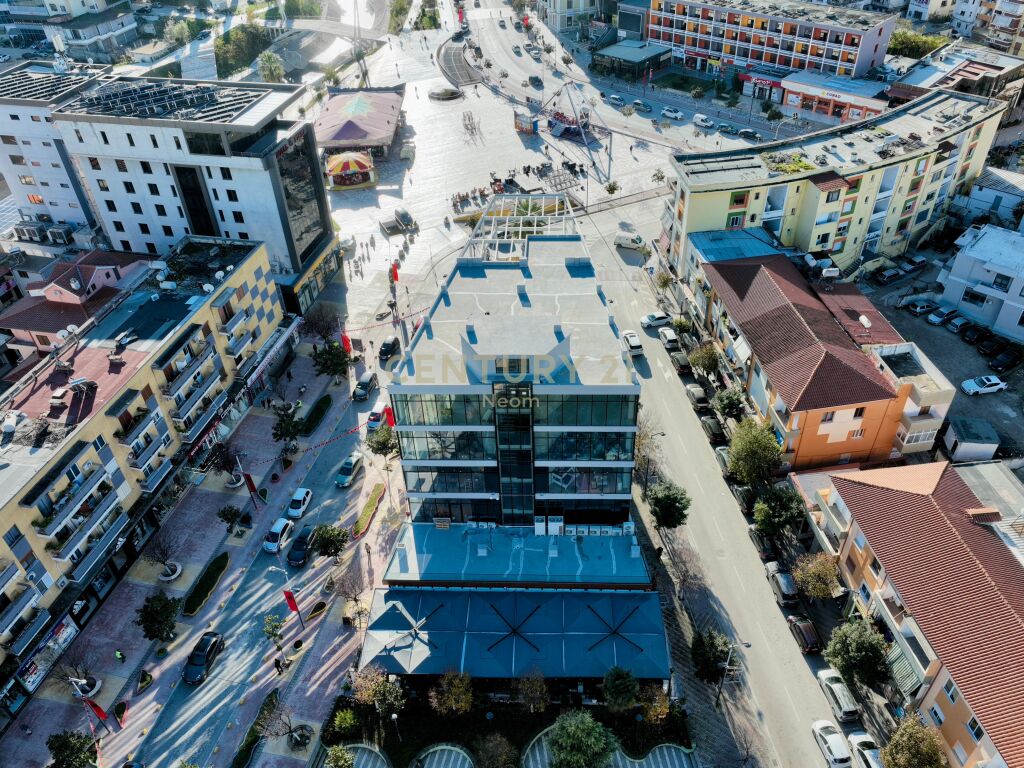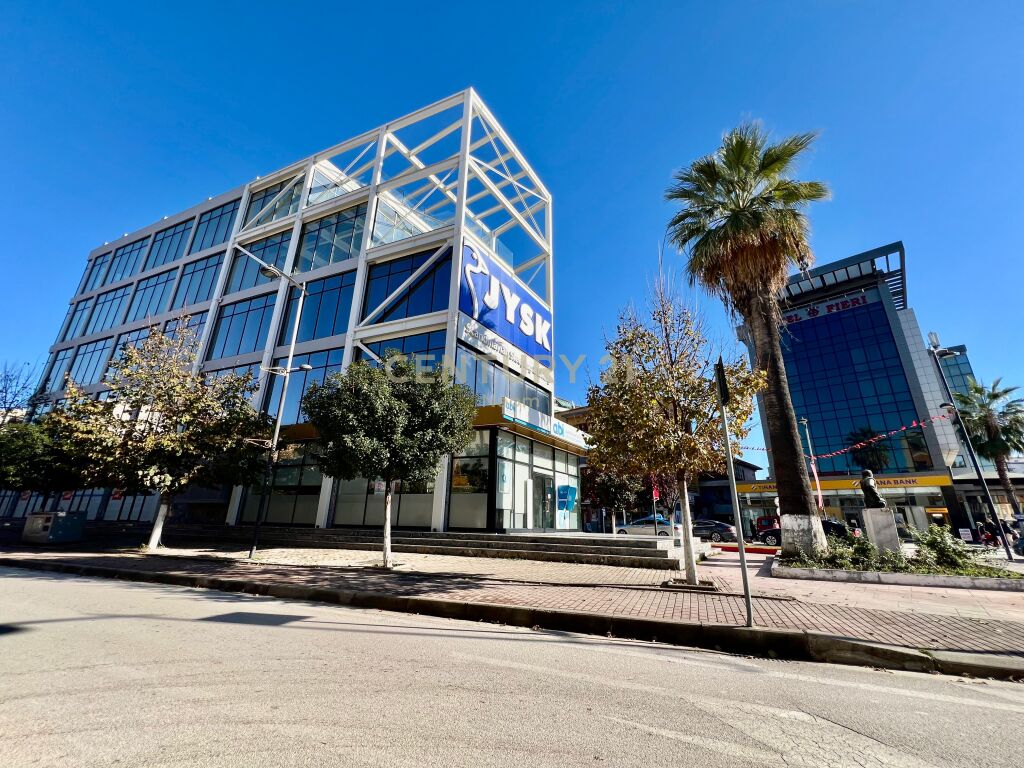We value your privacy
We use cookies to enhance your browsing experience, serve personalized ads or content, and analyze our traffic. By clicking "Accept All", you consent to our use of cookies.

























✅ IDEAL for GYM-WELLNESS CENTER, BAR-RESTAURANT, BAR-PASTRY, EVENT HALL, MEDICAL CLINIC, DENTAL CLINIC, COURSE CENTER, AFTER SCHOOL, PRODUCT SHOWROOM, OFFICE ENVIRONMENT, INSTITUTION.
Environmental Information:
-New Construction (2022)
-Strategic Location
-Main Road Edge
-Maximum Visibility
-360 Degree Glass Facade for Advertising
-High Passability
-3rd Floor & 4th Floor
-Elite Project with Dutch Studio
-Total Area: 900 m2
-3rd Floor: 410 m2 Net ➕ 50 m2 (2 Verandas)
-Floor 4: 350 m2 Net ➕ 60 m2 (2 Verandas)
-Common Area: 30 m2
-2 Schindler Elevators
- Stair Access from the Verandas on the 2nd Floor
-3 Phase Line
-Open Space Hall
-Adapt Spaces According to Business Needs
-Height 4 m
-Maximum Security
✅ Delivered Functionally with:
-Electrical & Hydraulic System
-Lighting
-Aspiration-Conditioning System
-Tile or Parquet Flooring
-4 Incaso Toilets
-Wall Painting & Decorating
For a property visit, contact me❗️