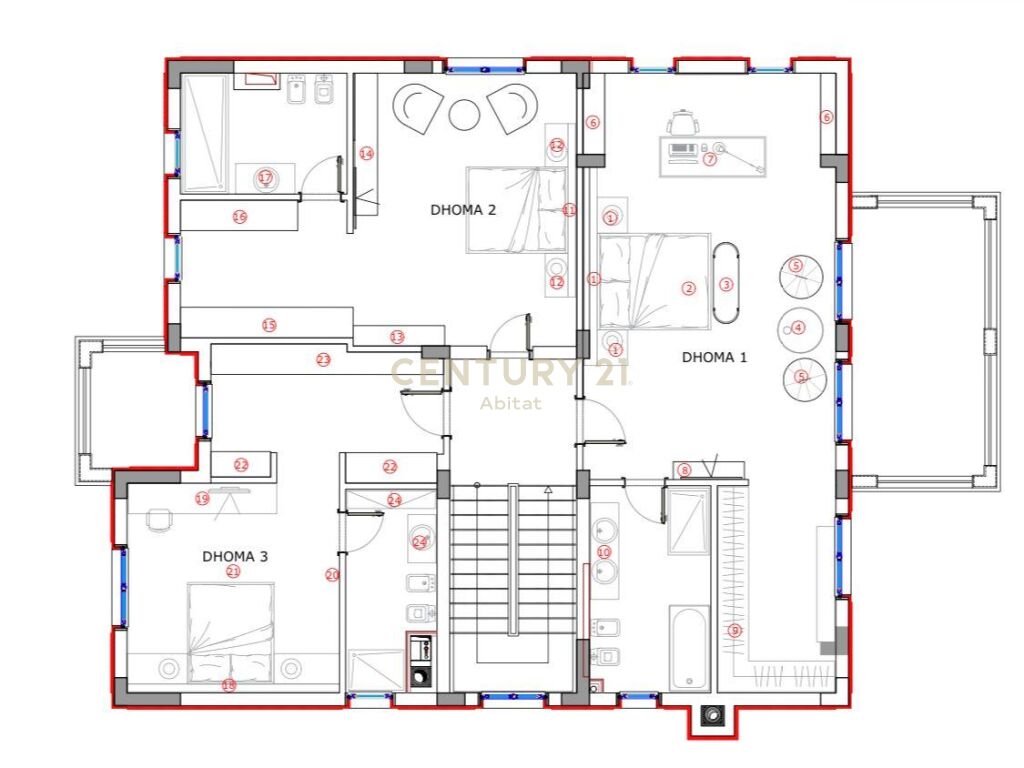We value your privacy
We use cookies to enhance your browsing experience, serve personalized ads or content, and analyze our traffic. By clicking "Accept All", you consent to our use of cookies.




The villa is located in the Rolling Hills Residence, which is considered one of the authentic residences for its unique architectural style. The architectural works, taking care of the environment and relief, allow the villa to be positioned in a wonderful location. The Rolling Hills Residence is noted for the security, tranquility, privacy it offers, as well as the clean air that can be found there.
The villa has a considerable surface area of 704 m2 of land. In the outdoor environment of the villa, there is a swimming pool and a spacious yard, under the tranquility and privacy necessary to enjoy the sun's rays in a relaxing atmosphere. Parking has also been provided.
The villa has a built-up area of 579.6 m2, divided into three floors. It is organized as follows:
Basement:
With an area of 179.6 m2, it is organized into:
- A distribution corridor allowing access to a wine cellar.
- Technical room,
- Laundry,
- A storage room,
- Toilet,
- An additional space that can be adapted for a gym and recreation.
Ground floor:
- Has an area of 200 m2:
- Organized into a distribution corridor,
- A separate kitchen, which has access to a large living room with a fireplace.
- This floor has a bedroom with a bathroom,
- A storage room and a separate toilet.
First floor:
- On this floor, in an area of 178 m2, the space is organized into:
- 3 bedrooms, each with a bathroom and wardrobe.
- It is worth mentioning that one of the bedrooms has space adapted for a studio environment.
- Meanwhile, 22 m2 belong to the veranda.
Meanwhile, you will find the corresponding floor plans attached.
For more information or to schedule a visit to the property, you can contact us!
| Amortization Month | Payment | Principal Paid | Interest Paid | Total Interest | Balance |
|---|