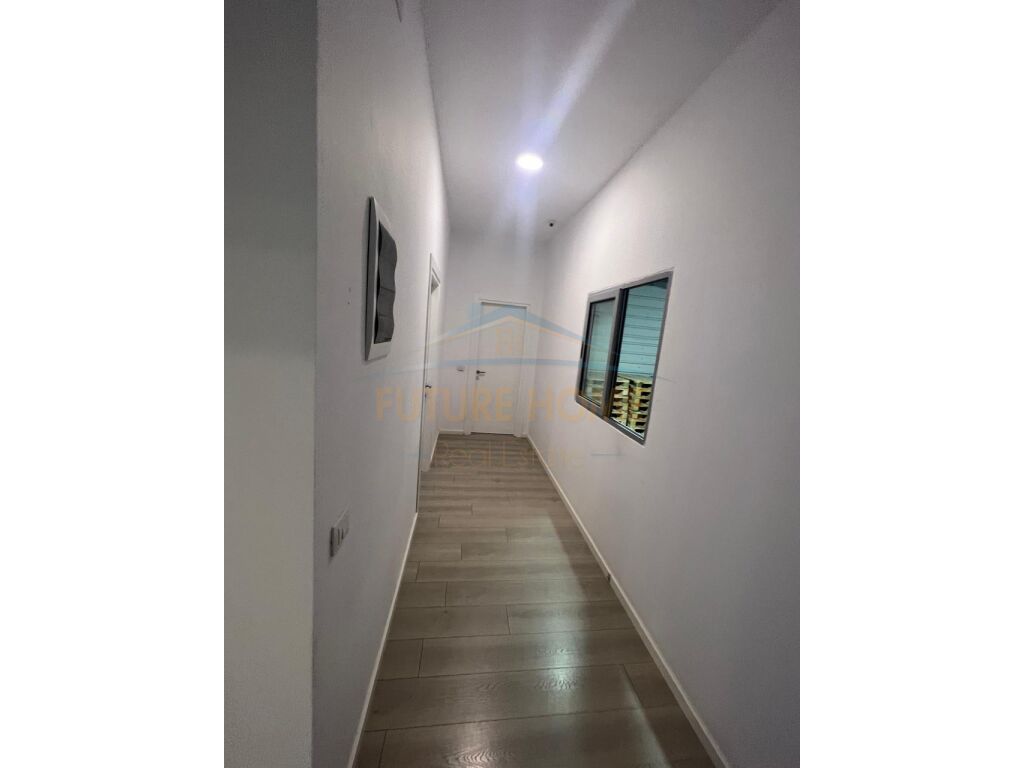We value your privacy
We use cookies to enhance your browsing experience, serve personalized ads or content, and analyze our traffic. By clicking "Accept All", you consent to our use of cookies.









Information about the warehouse:
• Land area: 800 m2
• Construction area: 600 m2 (500m2 warehouse + 100m2 office)
• Two-story structure, section no. 2.
• Built in 2021
Organization:
• Open space warehouse (dimensions 15×34)
• 2nd floor (3 offices + 1 bathroom)
• Water system with well
• Private electric cabin
• Possibility to expand the back by 90 m2
• Invested
• Access for trailers
• Strategically positioned along the secondary road plan on the Tirana-Durres highway.
• With proper property documentation.
For a visit to the property, please contact us!
| Amortization Month | Payment | Principal Paid | Interest Paid | Total Interest | Balance |
|---|