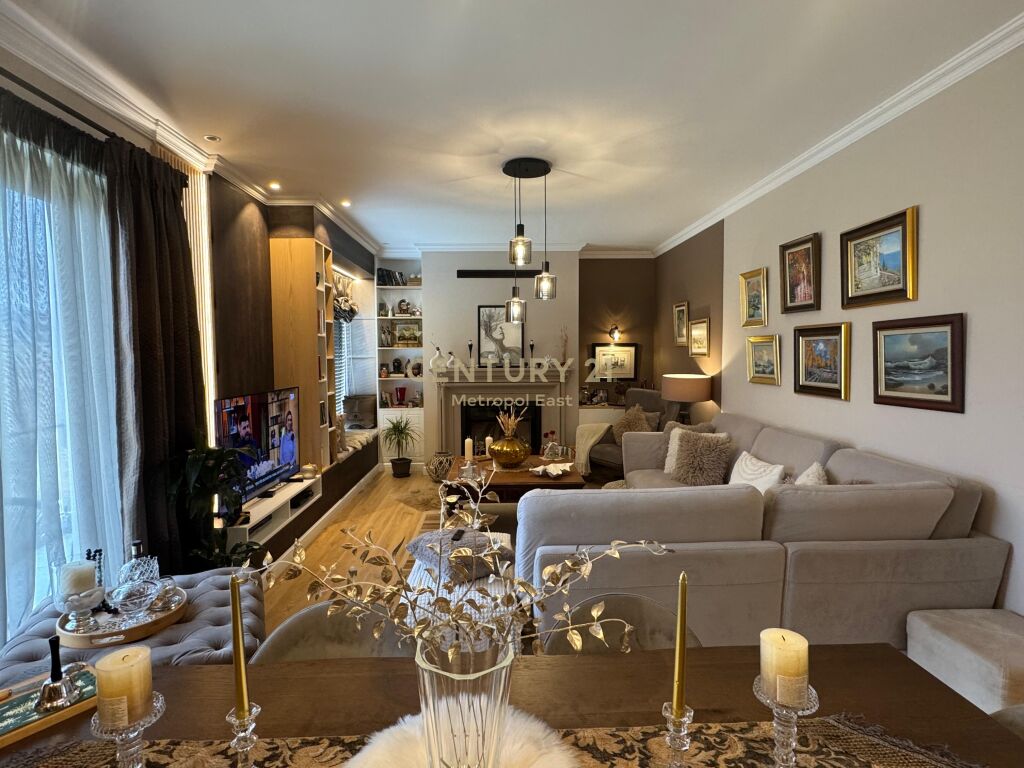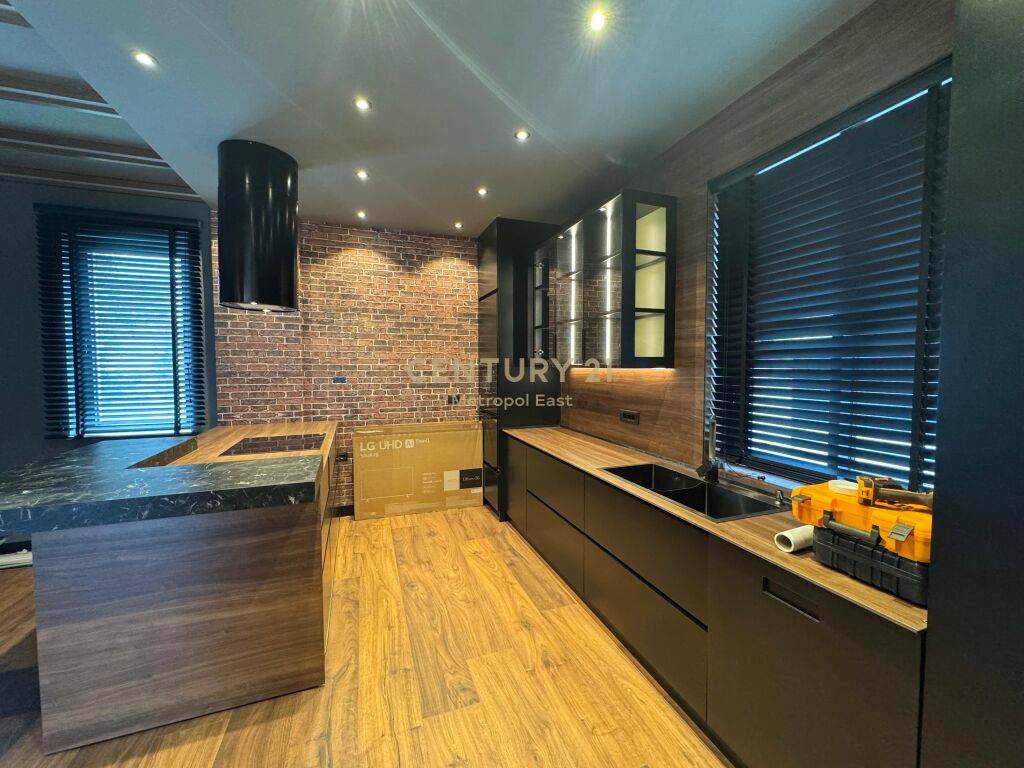We value your privacy
We use cookies to enhance your browsing experience, serve personalized ads or content, and analyze our traffic. By clicking "Accept All", you consent to our use of cookies.




































General Information:
Location: Kodra Mjull, very close to TEG
Structure:
3-story villa with separate entrance and organization for each floor
Access and parking: Dedicated road for vehicles on floor -1, 3 parking spaces.
Systems and investment:
Electrical: Alba Electrica
Hydraulics: Geberit
Laminate: AC5 (high quality)
Terrace: Tiled and usable
Each floor has a dedicated clock, being treated as 3 separate apartments.
Floor Details:
Floor -1 (188.5 m²):
Open space with a bathroom and 2 toilets
Dedicated access from the road for vehicles
It has functioned as a workshop/bakery, offering multifunctional space for future use.
Floor 0 (165 m²):
Organization:
Living room, kitchen and dining area
1 main toilet
1 double bedroom with en-suite bathroom
1 other bedroom
Style: Minimalist and industrial
Condition: Sold as is, 100% unfinished
1st floor (160.42 m²):
Organization:
Living room with dining area.
Separate kitchen.
1 double bedroom with internal toilet.
2 more bedrooms.
1 main toilet.
Dedicated entrance.
Style: Modern and cozy.
Additional Features:
Terrace: Paved with tiles, with potential for further use.
The investment is clearly qualitative and differentiated in styles between floors.
| Amortization Month | Payment | Principal Paid | Interest Paid | Total Interest | Balance |
|---|