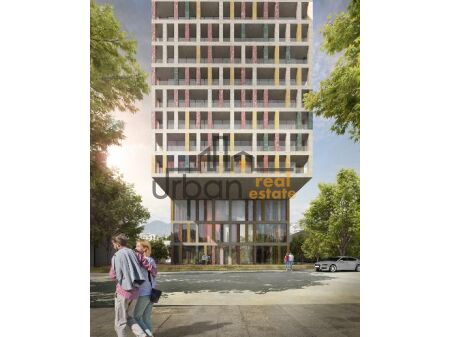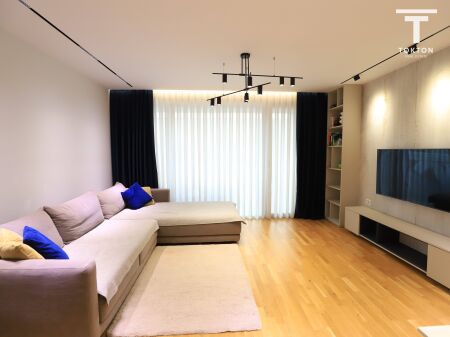FOR SALE APARTMENT 1+1 AT MANHATTAN COMPLEX
KOMPLEKSI MANHATTAN, Tirane
- 105 m2
- 2 Views
- 29/01/2025
The concept of the project represents the vertical growth of the city - an essential residential and multifunctional complex ready to serve as a new reference point. It is designed to seamlessly integrate with the developed urban texture of Tirana, acting as a catalyst and an urban magnet.
The structure minimizes its footprint while maximizing vertical growth through significant lateral extensions, creating covered spaces on the ground floor to enhance commercial activities. The façade is carefully designed to include a diverse composition of marble-clad columns. This complex includes a wide range of services, including parking centers, shopping centers, bars/restaurants, offices, apartments, and penthouses.
Property details:
1 bedroom
1 living room
1 bathroom
1 balcony
Net area 80.4
Gross area 104.7
Mortgage Calculator
| Amortization Month | Payment | Principal Paid | Interest Paid | Total Interest | Balance |
|---|








