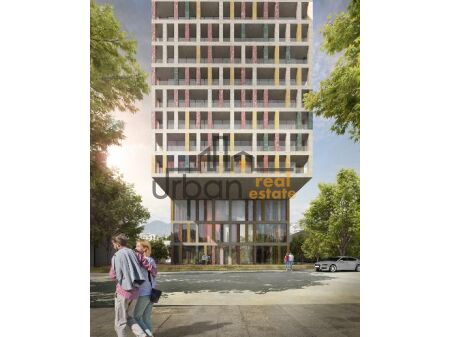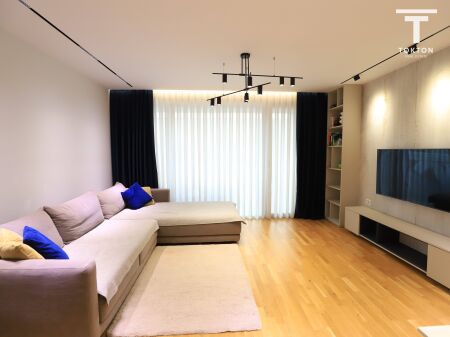For sale 2+1+2+Wardrobe at Tirana Trio Towers.
Don Bosko, Tirane
- 111 m2
- 2 Beds
- 2 Baths
- Floor 3
- 7 Views
- 08/02/2025
Tirana Trio Towers has been designed in one of the best architectural studios, which has carefully considered the well-being and comfort of the residents of this residential complex. What sets it apart from other constructions is the natural lighting of the staircases, a large part of the bathrooms, as well as most of the windows of the complex being facade-type windows to allow the entry of natural light and perfect ventilation of the entire house.
The building is clad with a ventilated facade combined in small spaces with a cap system, maintaining the environment as warm as possible in winter and cool in summer. This insulation has been carried out using the most contemporary methods and serves to save electricity.
The floors of each level of the buildings are designed to be equipped with a rubber membrane that prevents noise from penetrating from one floor to another, ensuring perfect acoustic insulation of the apartments. The internal hydraulic works will be of maximum quality with market-leading materials and with all the plumbing fixtures of the suspended system.
The heating and cooling system in the apartments will be according to the latest technology and with an inverter air conditioning system.
The internal and external doors and windows have been given importance to provide maximum acoustic and thermal insulation.
Mortgage Calculator
| Amortization Month | Payment | Principal Paid | Interest Paid | Total Interest | Balance |
|---|













