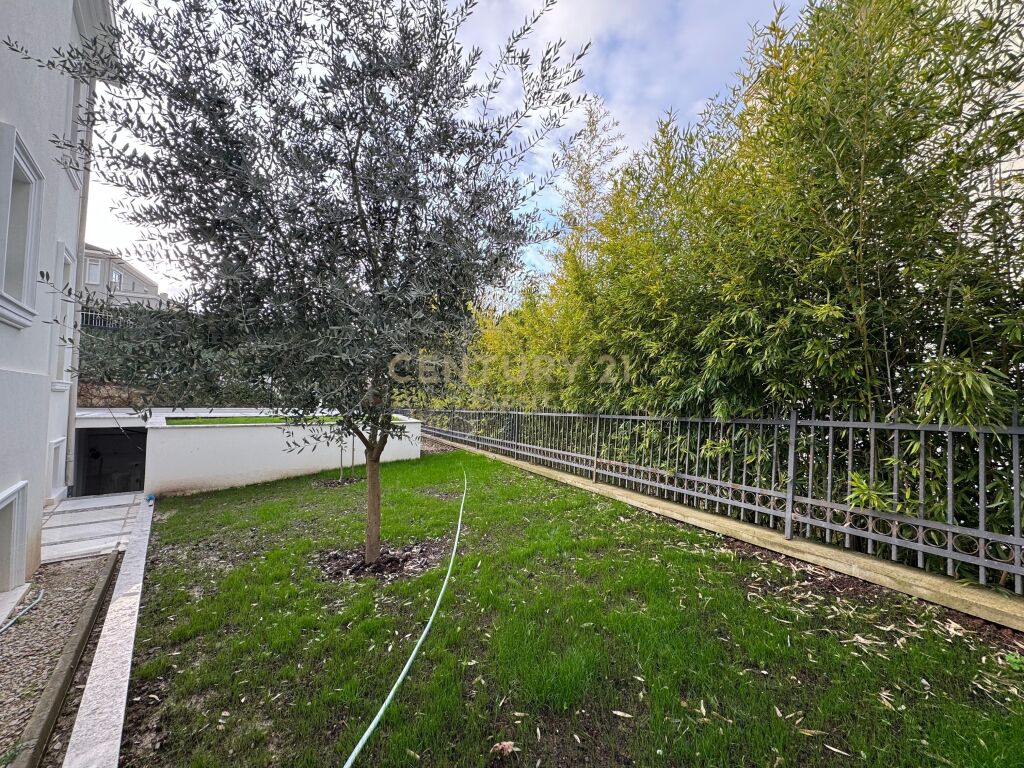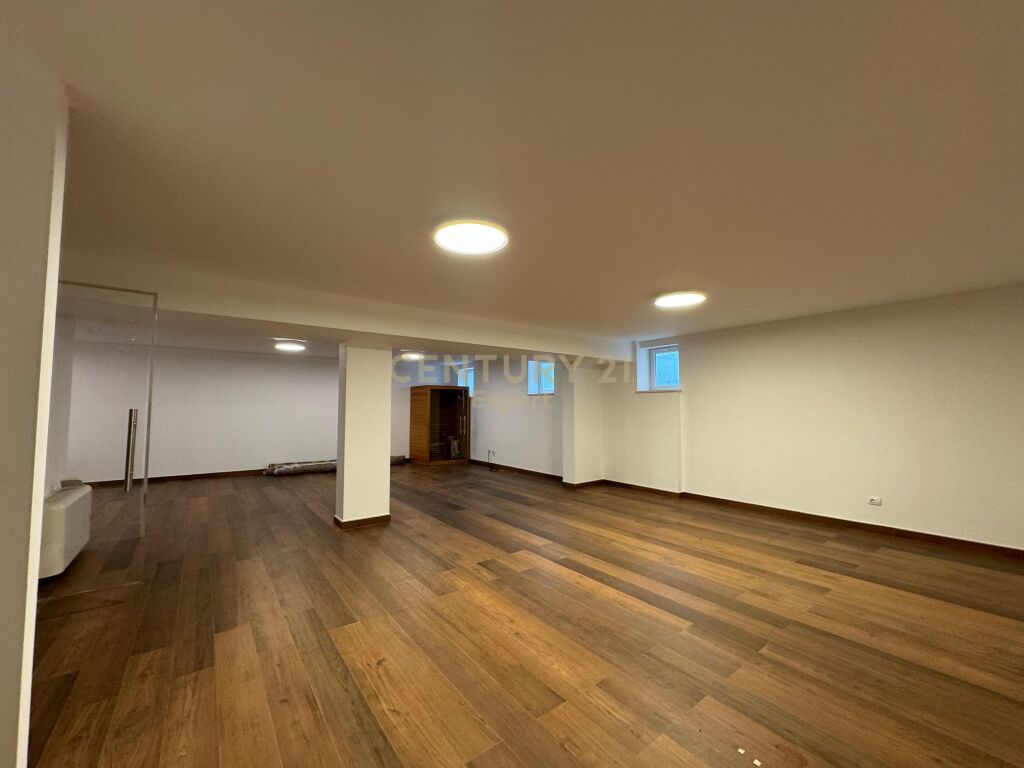We value your privacy
We use cookies to enhance your browsing experience, serve personalized ads or content, and analyze our traffic. By clicking "Accept All", you consent to our use of cookies.
















































The villa has a total plot area: 762m2
Total construction area: 559 m2.
The exterior is dominated by greenery and medium-sized trees. The villa is divided into three floors which are organized as follows:
* Floor -1 with 162.7 sq m, organized by:
1 open space area (for use as a gym)
1 Toilet
laundry
Sauna
Technical room
* Floor 0 with an area of 212.2m2, organized by:
Veranda with an area of 28.3m2
Swimming pool
1 Living room
Kitchen together with the dining area
1 Bedroom with en-suite bathroom
1 Toilet
* 1st floor with an area of 184m2, organized by:
Veranda with area 21.3
1 Double Room with 1 Wardrobe, 1 Toilet
2 Bedrooms
1 Main toilet.
*Notices:
THE RENTAL PRICE IS GROSS.
FOR MORE INFORMATION, PLEASE CONTACT US!!