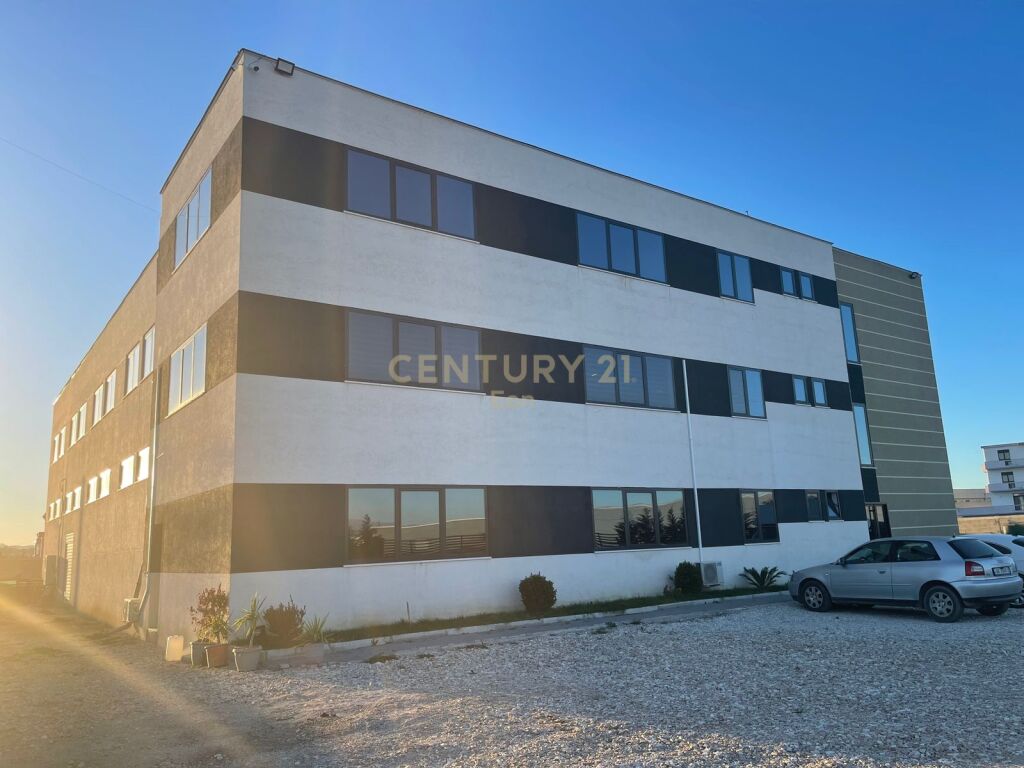We value your privacy
We use cookies to enhance your browsing experience, serve personalized ads or content, and analyze our traffic. By clicking "Accept All", you consent to our use of cookies.







• Total area 2780 m2 (building + yard area)
• The building is a 2020 construction.
• The height of the first floor is 5 meters.
• The height of the second floor is 4.3 meters.
• Entrance to the building with industrial doors for truck height.
• Environment for canteen, cloakroom, doctor's room, etc.
• The construction is of very high quality.
• Thermal insulation on the terrace carried out by a German company
• The facility has a certificate of ownership.
• Uninterrupted water supply from the network, also available from a well
• The water system is filtered with an industrial filter from “Water Boutique BWT”
• Uninterruptible power lines with the facility's own electrical cabinet with a transformer that can handle industrial machinery.
• Electrical installation and electrical panels "Schneider".
• Generator in use.
• Air distribution system installed with compressor.
• Space at the rear of the building for installing gas tanks, boilers, etc.
| Amortization Month | Payment | Principal Paid | Interest Paid | Total Interest | Balance |
|---|