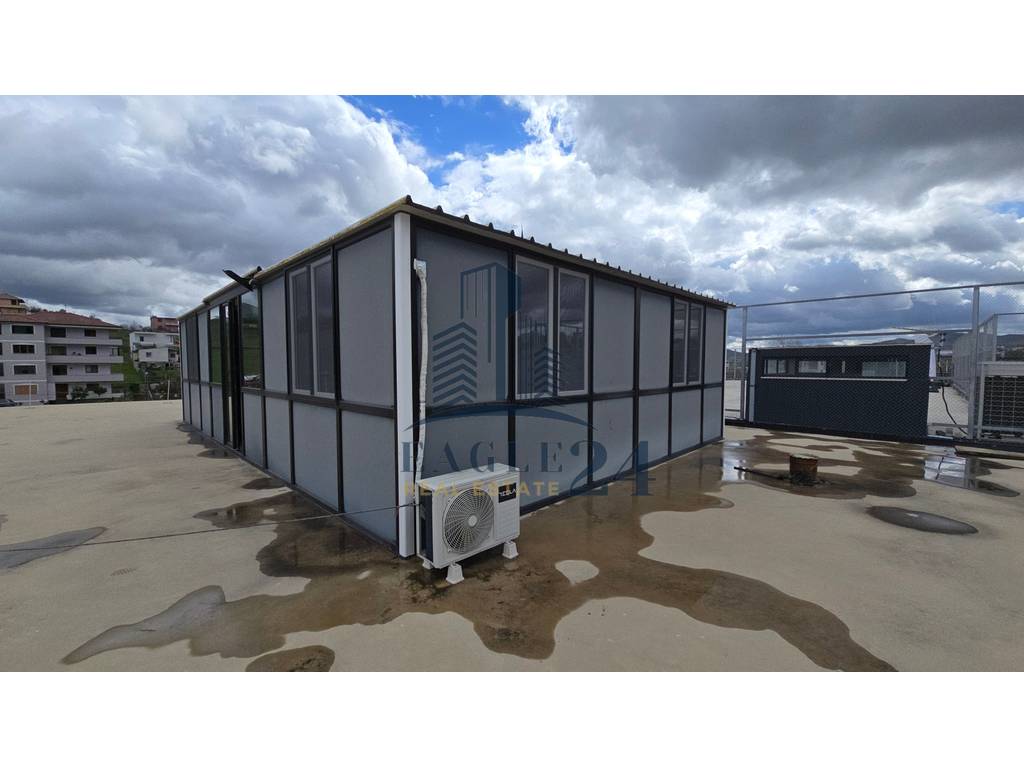We value your privacy
We use cookies to enhance your browsing experience, serve personalized ads or content, and analyze our traffic. By clicking "Accept All", you consent to our use of cookies.






* Total area: 1,400 m²
* Ground floor: 750 m² | Height: 6m
* First floor: 650 m² | Height: 6m
* Location: Vorë, secondary road
* Double road access
* Ample side parking
* Space for trailer entry
* Folding windows on the facade
* Three-phase electricity
* State water & well
* Accommodation for staff on the terrace (2 rooms + kitchen)
* 1 dedicated office
* Net price: €5,000
For more information, contact now!