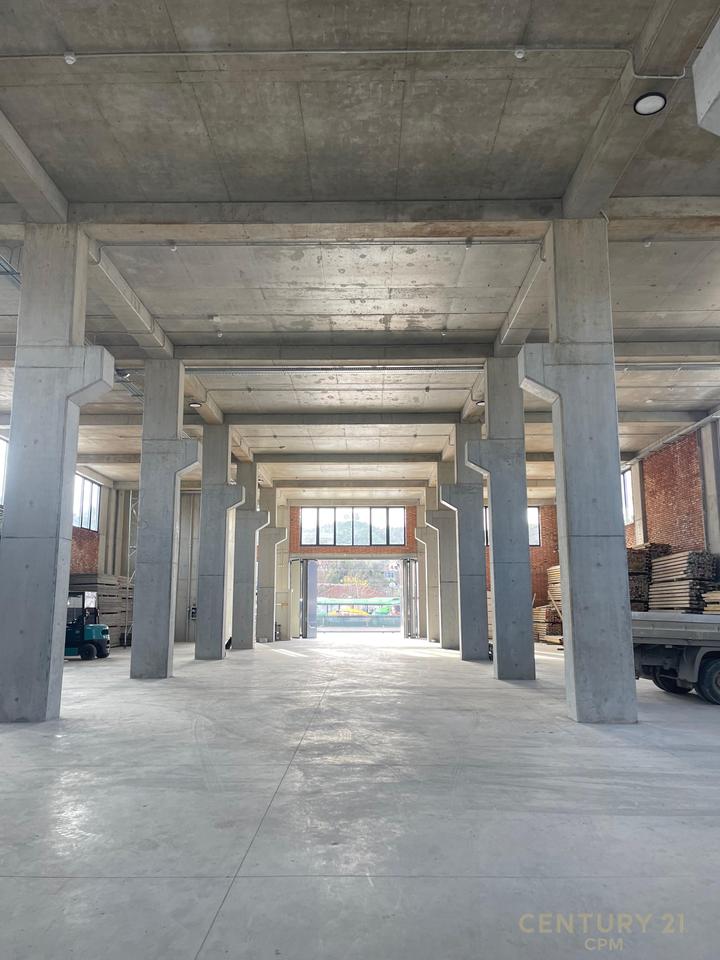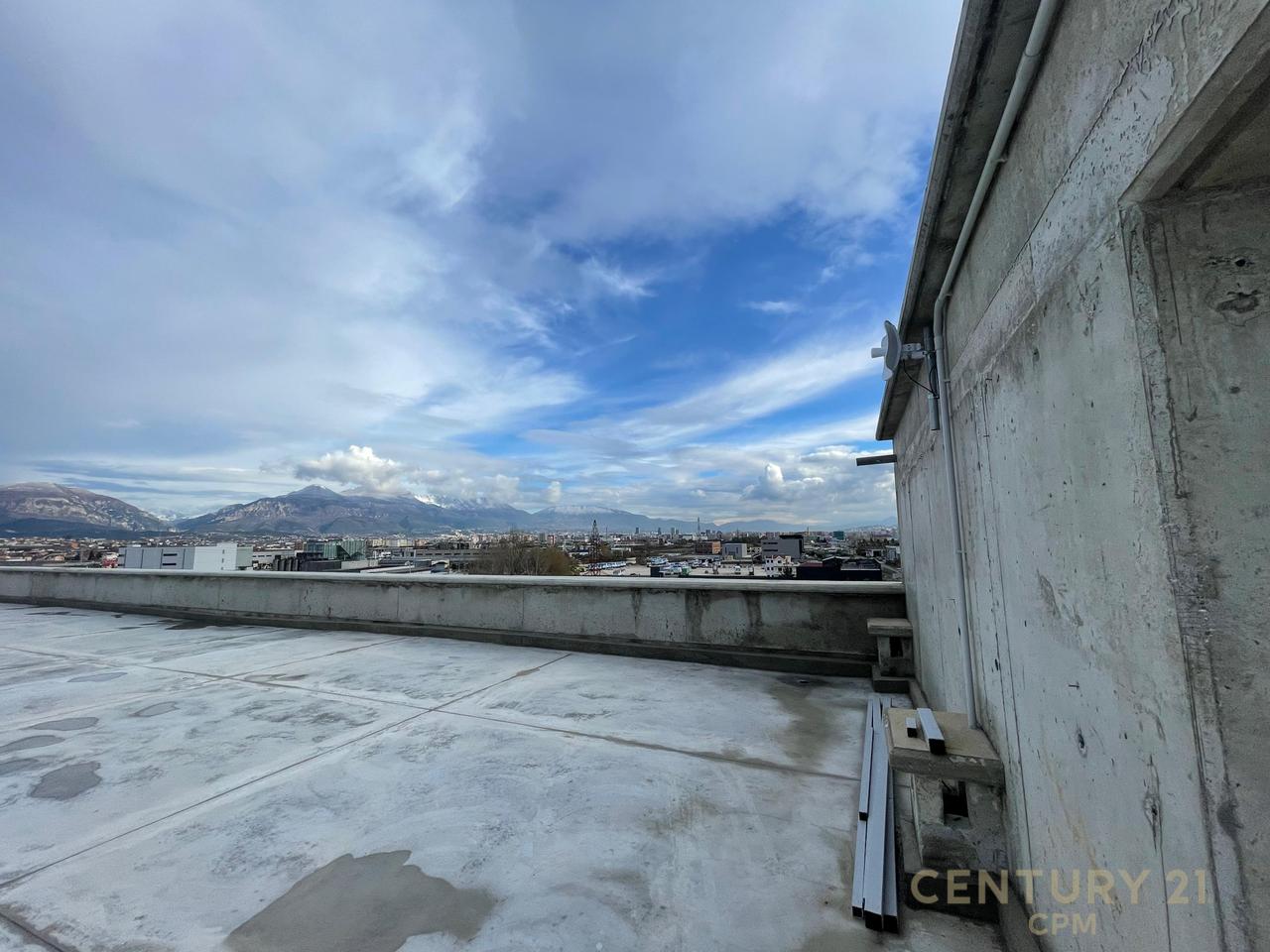We value your privacy
We use cookies to enhance your browsing experience, serve personalized ads or content, and analyze our traffic. By clicking "Accept All", you consent to our use of cookies.









Warehouse for sale in Mëzezë. Developed on 3 floors and 1 underground floor with a roadside location.
The area of the land being developed is 2800 m².
Land area occupied by the structure 1164.74 m²
Construction area above ground 3470.59 m²
Total construction area 4611.70 m²
The underground floor has an area of 1141.11 m2 and a height of 4.6m.
On this floor there are two water tanks and a pump station where two pumps are located. One of them is dedicated to MNZ (Fire Protection) and the other is for drinking water. There is also a Technical environment dedicated to monitoring all the auxiliary infrastructure of the facility.
Floor 0 is the floor with an area of 1141.11m2 and the highest height of 7.92 meters and not without purpose this height and the large space between axes 2-3 (7.20m) make it possible to accommodate the bridge crane in the future.
(bridge crane with a capacity of 3 tons, the weight of the bridge crane is 1.1 tons).
At the level with the elevation +2.00, the electrical cabin environment is located.
The first floor has an area of 1164.74m2 and a floor height of 5.76m.
The second floor has an area of 1164.74m2 and a floor height of 3.60m.
For more information, we invite you to visit the property.
| Amortization Month | Payment | Principal Paid | Interest Paid | Total Interest | Balance |
|---|