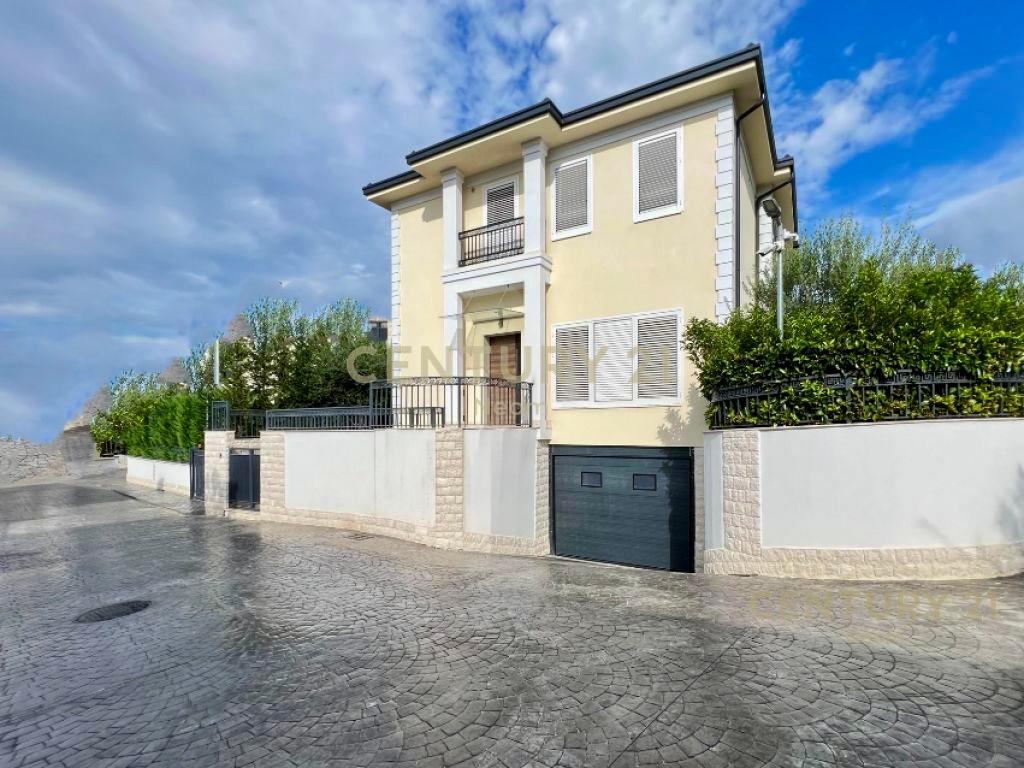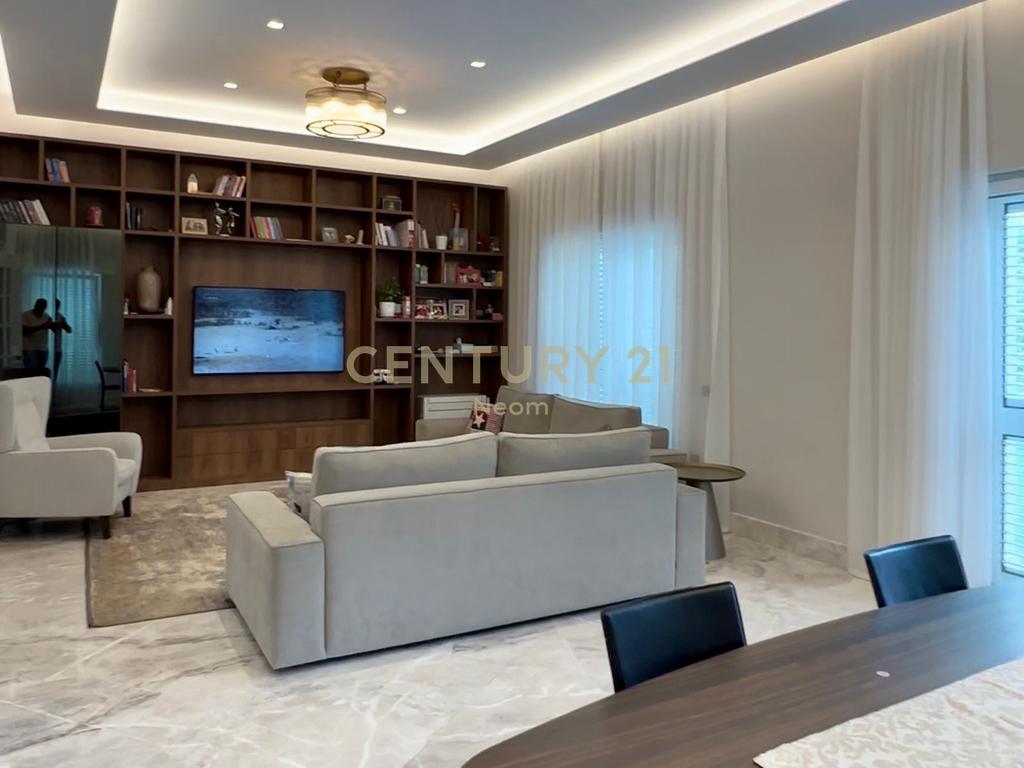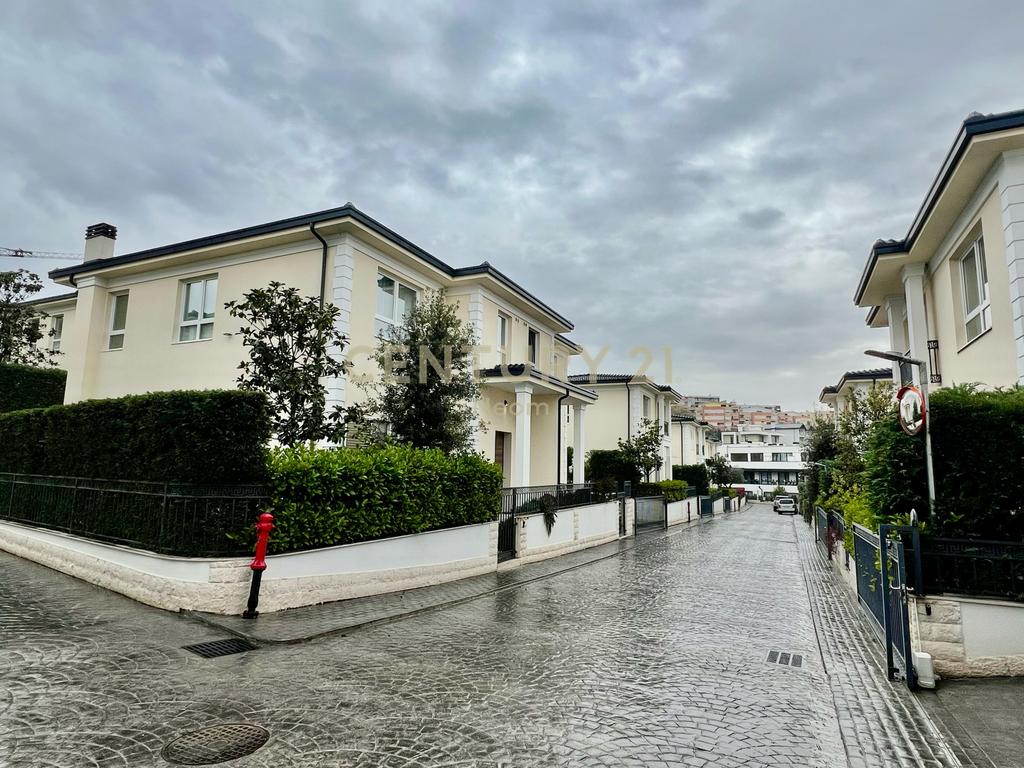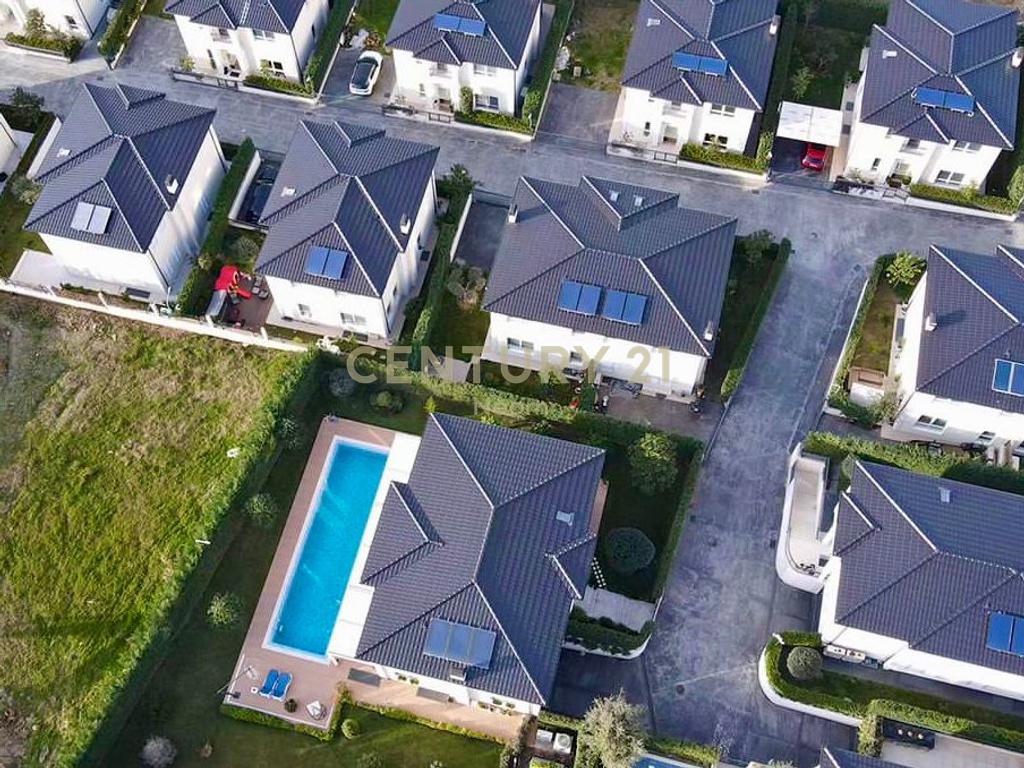We value your privacy
We use cookies to enhance your browsing experience, serve personalized ads or content, and analyze our traffic. By clicking "Accept All", you consent to our use of cookies.






✅ The villa is located in one of the newest Residences at the Artificial Lake.
Information about the Villa:
• Private Residence
• Built in 2022
• Typology: Detached Villa
• 3-Story Structure
• Total Area: 710 m2
• Built Area: 400 m2
• Garden Area: 440 m2
• 2 Dedicated Entrances
• Spacious Garage with Gate, Basement -1
• Maximum Security
• With MORTGAGE ✅
• Orientation: Southeast-West ☀️
✨ Layout:
• Spacious Living Room (with access to the Garden)
• Dining Area
• Separate Built-in Kitchen
• 5 Bedrooms (1 with Walk-in Closet)
• 4 Built-in Bathrooms (3 with Windows)
• Storage/Laundry Room
• Technical Room
🛋️ Other Details:
• Designed by an Architect
• Every Space Functional
• Premium Furnishing
• Thermal-Acoustic Insulation with Rock Wool
• Ceiling Height 3.2 m per floor
• Interior invested with premium quality Marble
• Fireplace Installation Space in Living Room
• Pool Installation Space 9x4 m in Garden
• Triple Thermal-Acoustic Glazing
• Persian Blinds
• Mitsubishi Electric VRF Air Conditioning System
• Deillor Panel
• 300 L Shower Boiler
• Engineered Wood Flooring
• Suspended Ceiling
• LED Lighting
• Alarm System
• Camera System
✅ The villa is very close to the Artificial Lake and offers direct access to key points of Tirana.
Contact me for a visit to the villa❗️
Stations and public transport lines near the property
These distances are calculated in a straight line. The actual walking distance may vary and property location may not be exact.
| Amortization Month | Payment | Principal Paid | Interest Paid | Total Interest | Balance |
|---|
It's too late for a phone call. Please write us on WhatsApp or call us tomorrow from hour 07:00 - 21:00