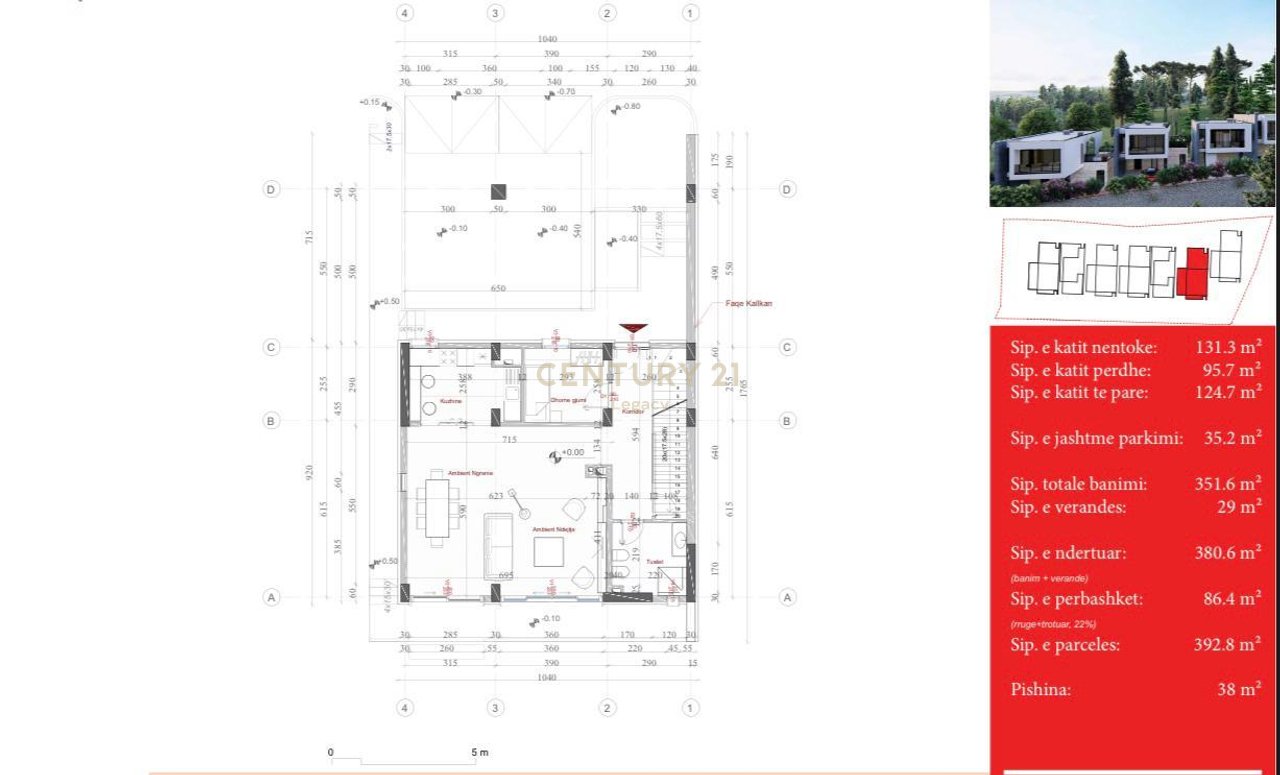We value your privacy
We use cookies to enhance your browsing experience, serve personalized ads or content, and analyze our traffic. By clicking "Accept All", you consent to our use of cookies.




General Description:
Typology: Individual villa, 3 floors
Built-up area: 380.6 m²
Total living area: 351.6 m²
Plot area: 392.8 m²
Swimming pool: 38 m²
Common area (road, greenery, etc.): 86.4 m²
External parking area: 35.2 m²
Veranda area: 29 m²
For rent:
Furnished 4000 €
Unfurnished 3000 €
Distribution by floors:
1. (Basement):
• Area: 131.3 m²
• Mainly used for technical areas, storage, laundry and possibly a utility room.
• There are stairs connecting to the upper floors.
2. 1st floor:
• Area: 95.7 m²
• Includes:
• Open living area with kitchen and dining table
• Toilets
• A room (could be an office or bedroom)
• Veranda facing the living room
3. 2nd floor:
• Area: 124.7 m²
• Includes:
• Two bedrooms (one of them is a large room with a bathroom and wardrobe)
• Balcony and relaxation area
Architectural and functional characteristics:
• The villa has a modern style, with clean facades and large windows that provide natural lighting.
• Offers maximum comfort for a family, with functional separation of day and night areas.
• Also includes a private swimming pool on the plot.
• Dedicated outdoor parking.
For more information or a visit to the property, contact us!
It's too late for a phone call. Please write us on WhatsApp or call us tomorrow from hour 07:00 - 21:00