We value your privacy
We use cookies to enhance your browsing experience, serve personalized ads or content, and analyze our traffic. By clicking "Accept All", you consent to our use of cookies.
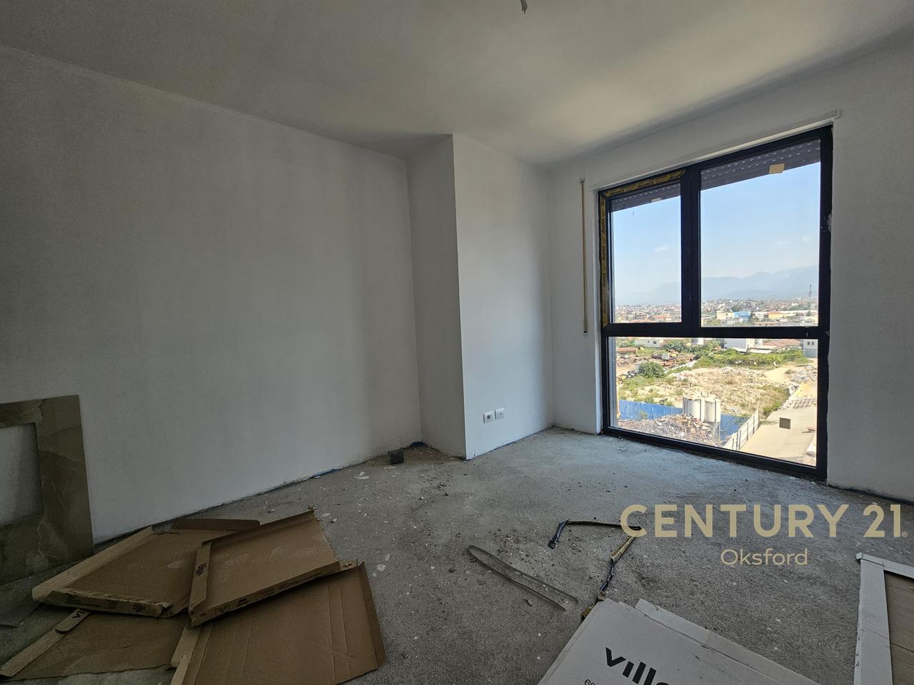
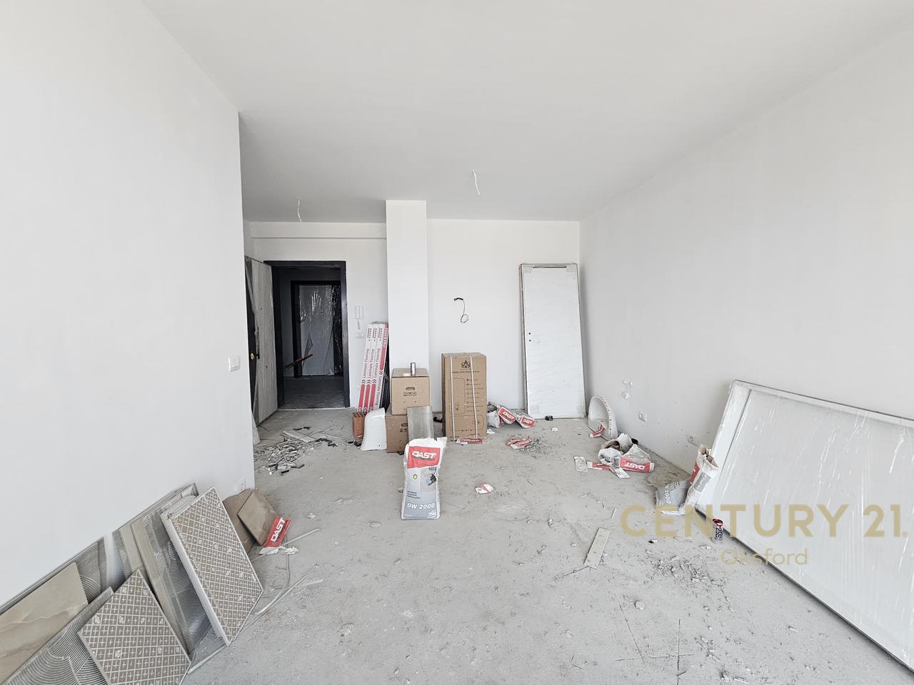
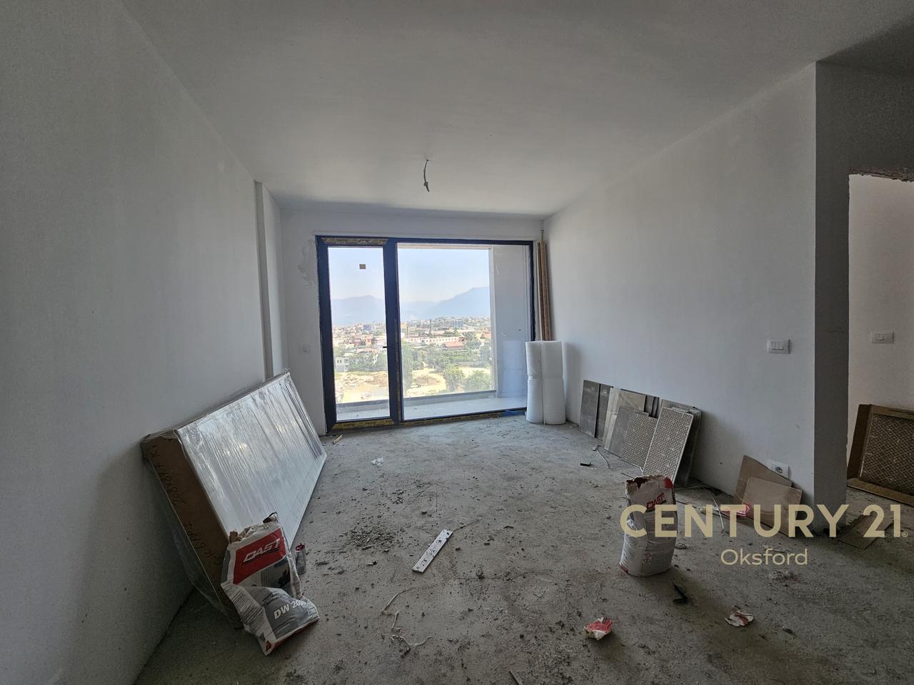
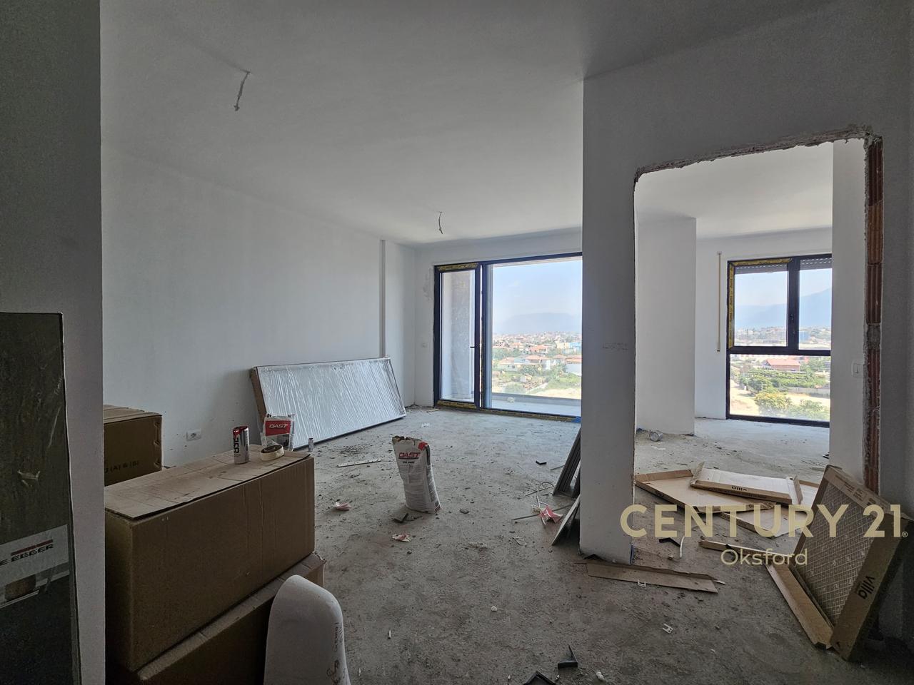
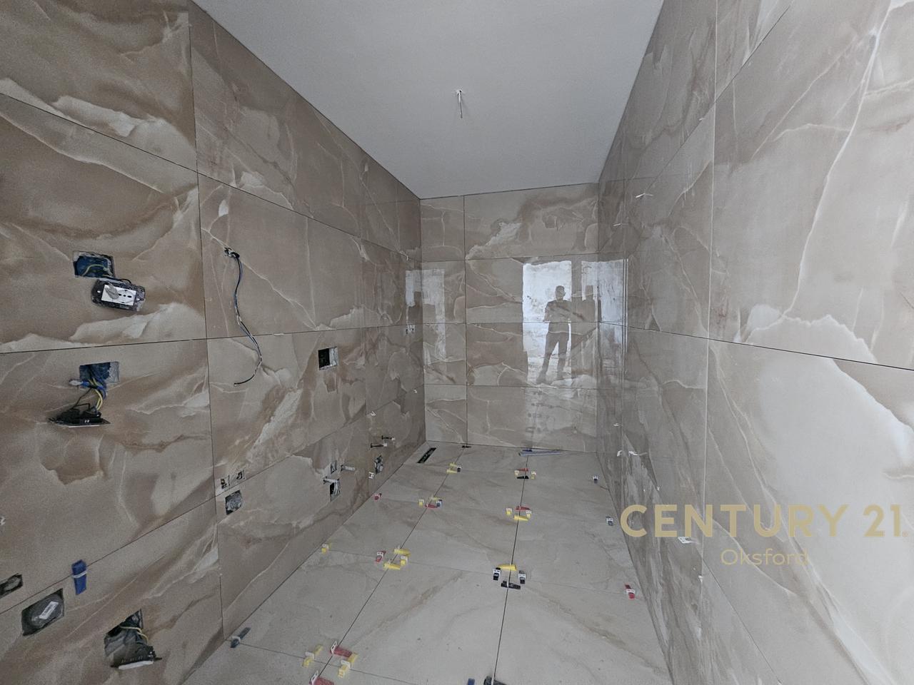
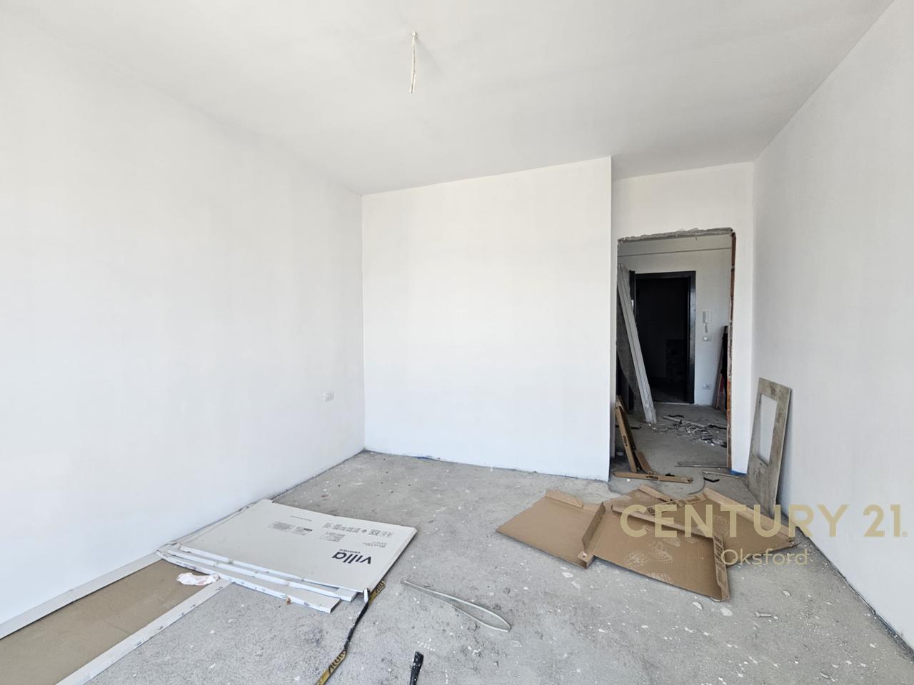


Akses Tirana is the newest multifunctional space with 8 buildings that offers:
65% construction area (residential, office and service)
35% of the green recreational area and greenery
Construction quality: Ventilated facade, thermal glazing.
Gross area: 65 m2
Net area: 57 m2
Floor: 6th
Orientation: North-East
Organization: living room with kitchen, 1 bedroom, 1 bathroom and balcony.
It is expected to become habitable by 2025.
| Amortization Month | Payment | Principal Paid | Interest Paid | Total Interest | Balance |
|---|
It's too late for a phone call. Please write us on WhatsApp or call us tomorrow from hour 07:00 - 21:00