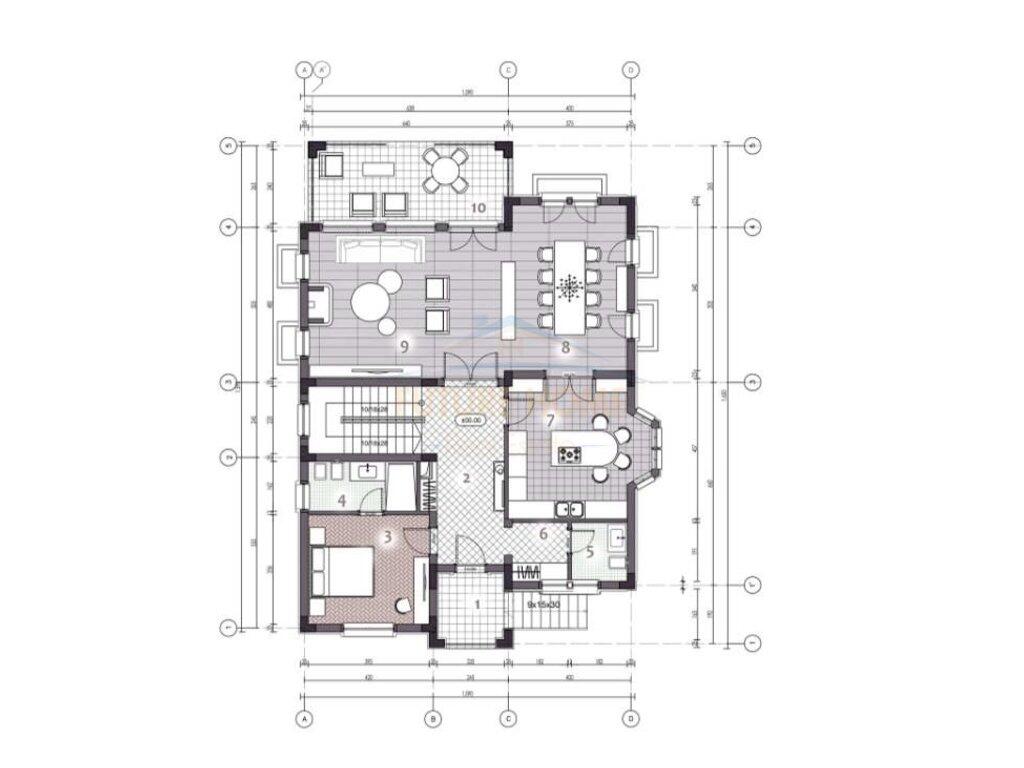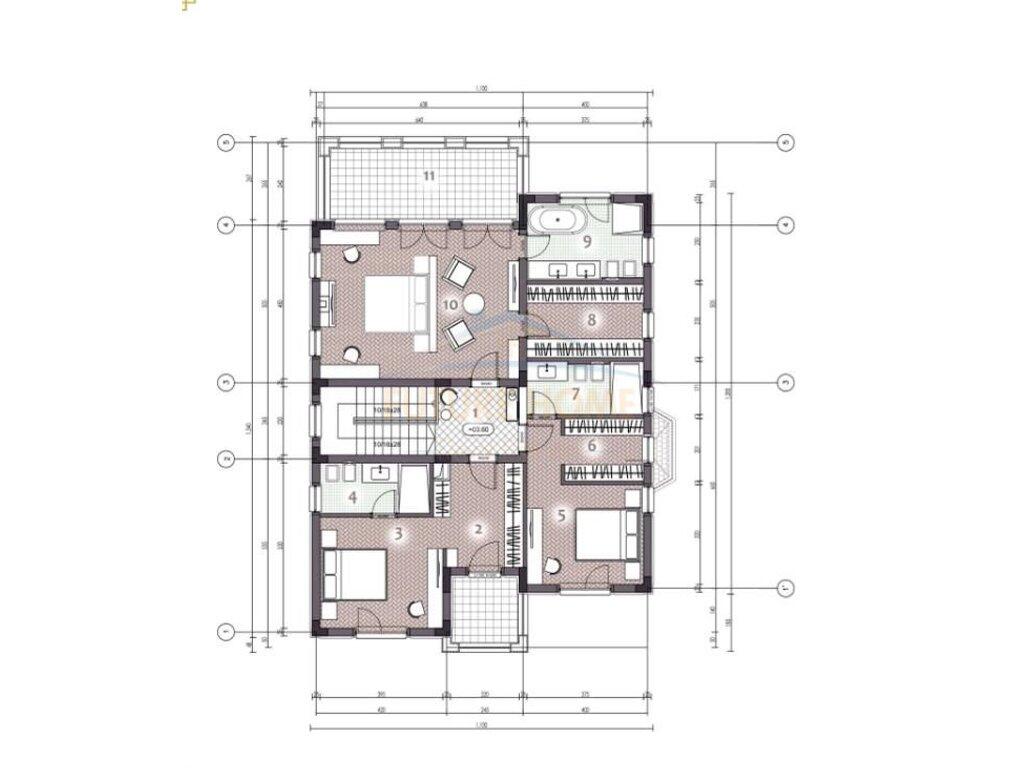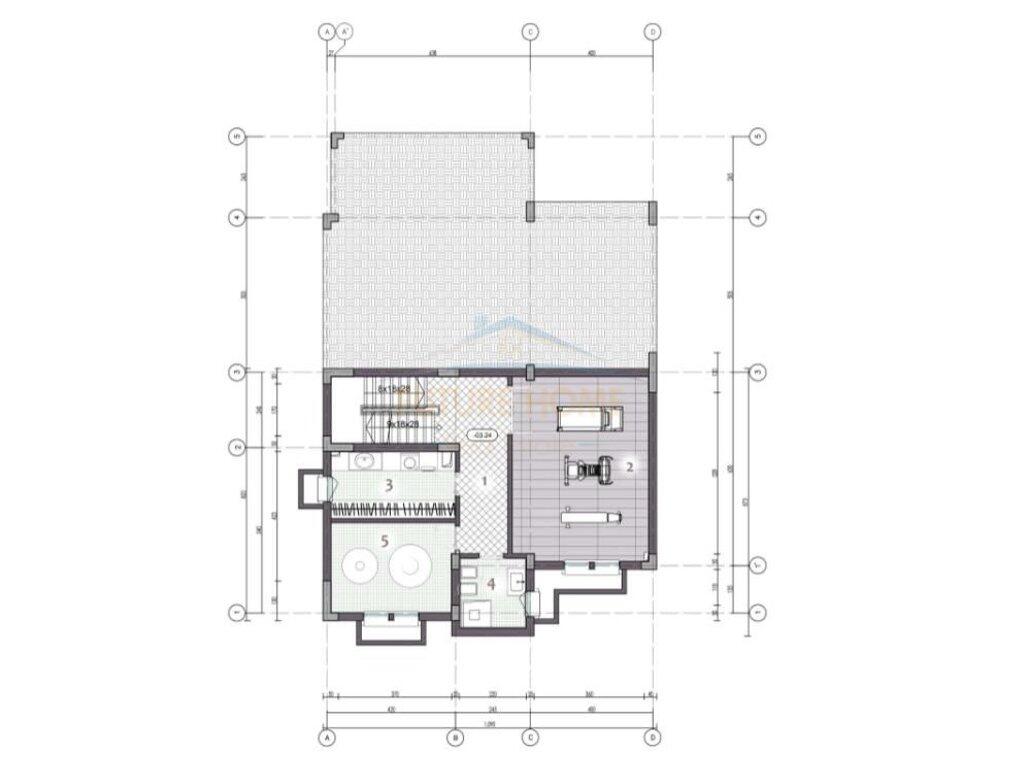We value your privacy
We use cookies to enhance your browsing experience, serve personalized ads or content, and analyze our traffic. By clicking "Accept All", you consent to our use of cookies.



The villa is 2 stories + basement with a total construction area of 391.1 m² & parcel area of 636.7 m².
BASEMENT AREA 85 M2
GROUND FLOOR AREA 165.6 M2
FIRST FLOOR AREA 140.5 M2
TOTAL CONSTRUCTION AREA 511 M2
VERANDA AREA 23.5 M2
BASEMENT FLOOR
1. Corridor + stairs 28.5 M2
2. Recreational Space 32.0 M2
3. Laundry 8.9 M2
4. Toilet 1 5.0 M2
5. Technical Room 11.8 M2
GROUND FLOOR
1. Entrance 5.16 M2
2. Corridor + Stairs 22.0 M2
3. Bedroom 14.0 M2
4. Toilet 5.71 M2
5. Toilet 1 3.4 M2
6. Day Wardrobe 3.5 M2
7. Kitchen 19.1 M2
8. Dining Room 21.4 M2
9. Living Room 31.6 M2
10. Veranda 17.3 M2
FIRST FLOOR
1. Corridor Stairs 14.1 M2
1.1 Wardrobe 9.05 M2
2. Bedroom 14.0 M2
3. Toilet 5.71 M2
4. Bedroom 14.2 M2
5. Wardrobe 5.1 M2
6. Toilet 6.0 M2
7. Matrimonial Wardrobe 8.8 M2
8. Matrimonial Toilet 9.2 M2
9. Matrimonial Room 30.7 M2
10. Veranda 17.3 M2
| Amortization Month | Payment | Principal Paid | Interest Paid | Total Interest | Balance |
|---|
It's too late for a phone call. Please write us on WhatsApp or call us tomorrow from hour 07:00 - 21:00