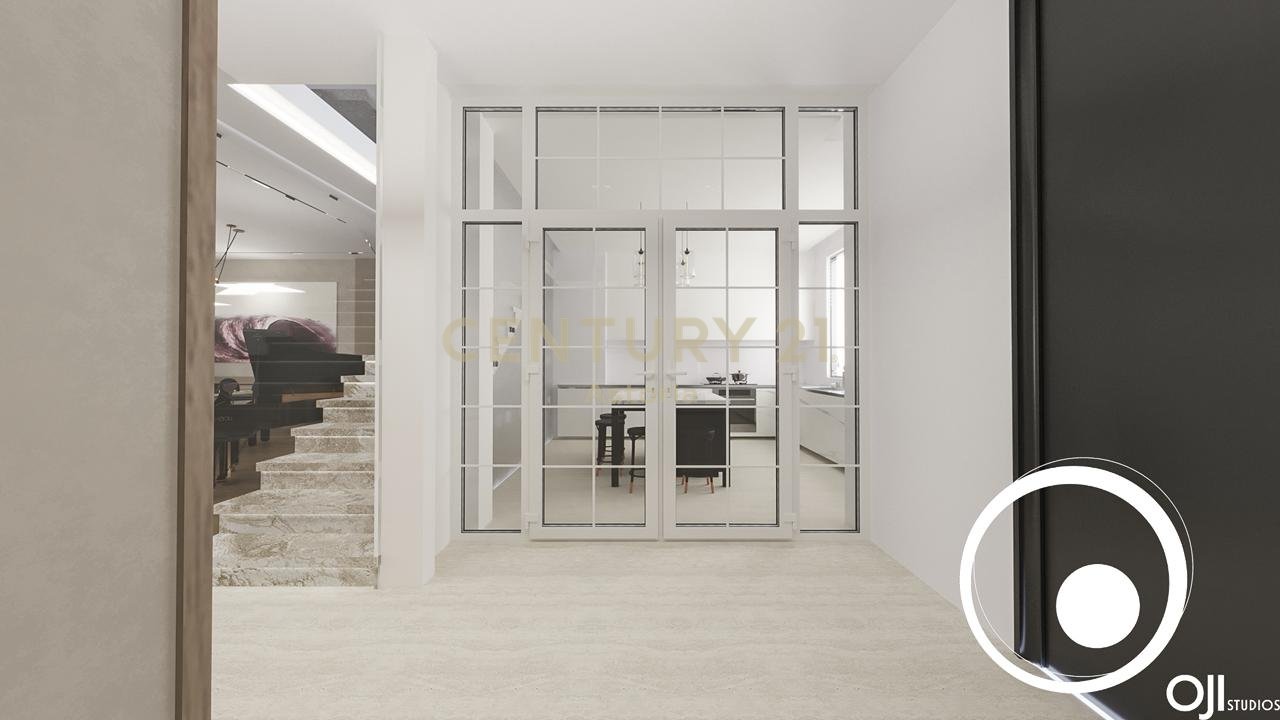We value your privacy
We use cookies to enhance your browsing experience, serve personalized ads or content, and analyze our traffic. By clicking "Accept All", you consent to our use of cookies.



















Exclusive Villa in Olive Park Residences, Sauk
Construction area: 295 m²
Plot area: 372 m²
Olive Park Residences is characterized by modern architecture, with clean lines and high functionality.
The simplicity of form and the spacious windows create a bright and elegant atmosphere.
This special villa is one of the most prominent in the complex, not only for its design, but also for its optimal positioning within the residence.
Organization of the premises:
Floor -1 – 95 m²
Canteen environment, family cinema, or entertainment space (multifunctional surface)
• Technical room
• Bedroom
• Toilets
Ground floor (0) – 93.1 m²
• Separate living room and dining area
• Spacious modern kitchen
• Closed wardrobe
• Day toilets
First floor – 106.9 m²
• Double bedroom with sleeping area, built-in wardrobe and private bathroom with two sinks and "open walk-in / closed" combination
• Two additional bedrooms
• Separate toilets for rooms
• Terrace – 106 m²
• Dedicated studio (13 m²)
• Space for relaxation and creativity (with the possibility of organizing as desired)
extras
• Private swimming pool, designed to harmonize with the green landscape of the garden
• Maximum privacy and 24/7 security, with controlled access and maintenance service included
For more information and a property visit, don't hesitate to contact me!
Stations and public transport lines near the property
These distances are calculated in a straight line. The actual walking distance may vary and property location may not be exact.
| Amortization Month | Payment | Principal Paid | Interest Paid | Total Interest | Balance |
|---|
It's too late for a phone call. Please write us on WhatsApp or call us tomorrow from hour 07:00 - 21:00